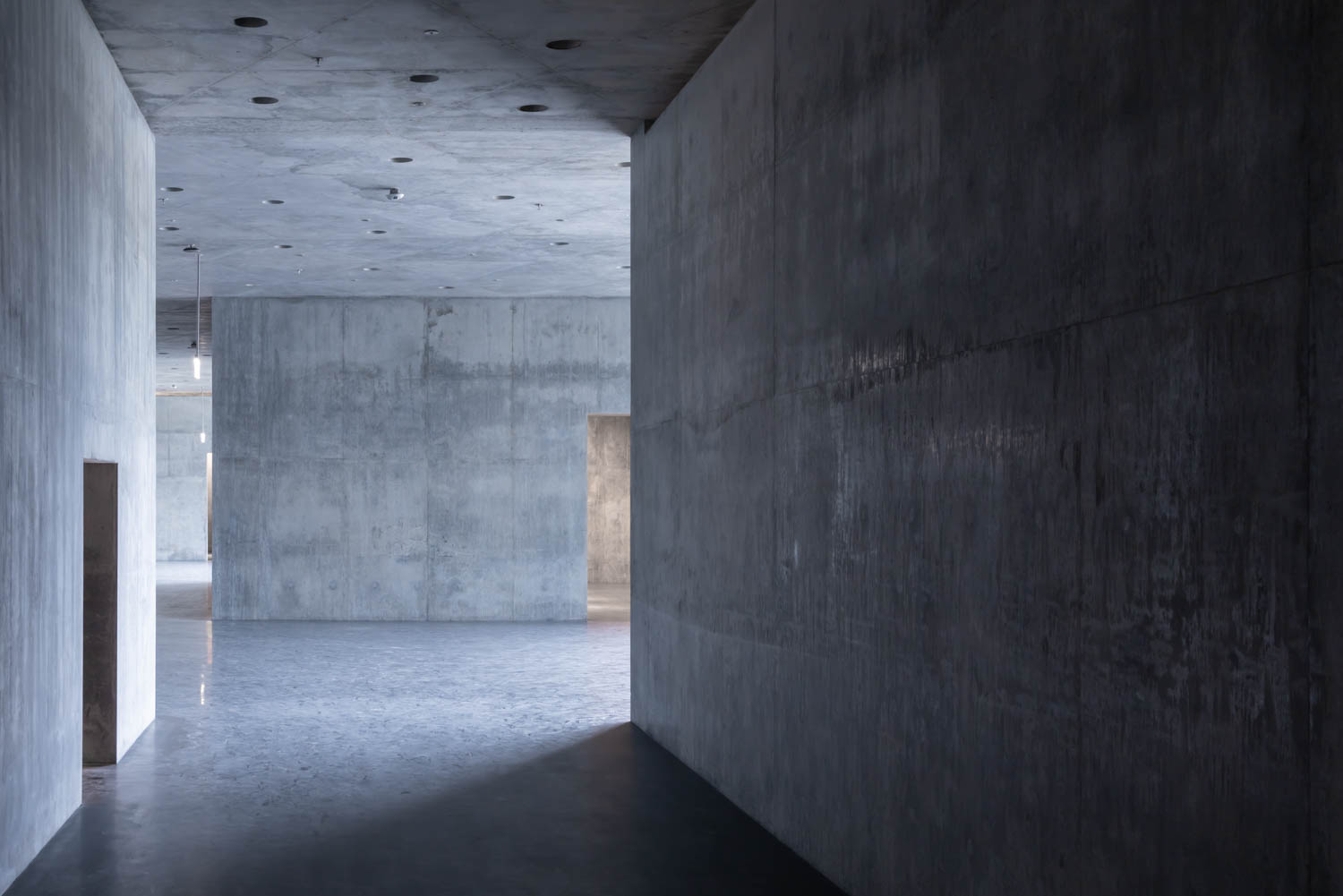A First Look At LACMA’s David Geffen Galleries

The Los Angeles County Museum of Art (LACMA) presented a first look of its new David Geffen Galleries to the press and museum members at the end of June. As designed by Atelier Peter Zumthor & Partners with Skidmore, Owings & Merrill collaborating, the addition to the museum’s 20-acre campus culminates five years of construction to say nothing of the design process beginning with the Swiss Pritzker Prize-winning architect’s commission in 2009. Bold, audacious, controversial. That’s been the consistent talk surrounding the project. Indeed, the swooping, curvilinear wing, encompassing 347,500 total square feet with 110,00 square feet dedicated to exhibition space is just that. Most striking of all is its elevated position crossing Wilshire Boulevard, one of Los Angeles’s primary east-west corridors stretching from the sea to Downtown L.A.