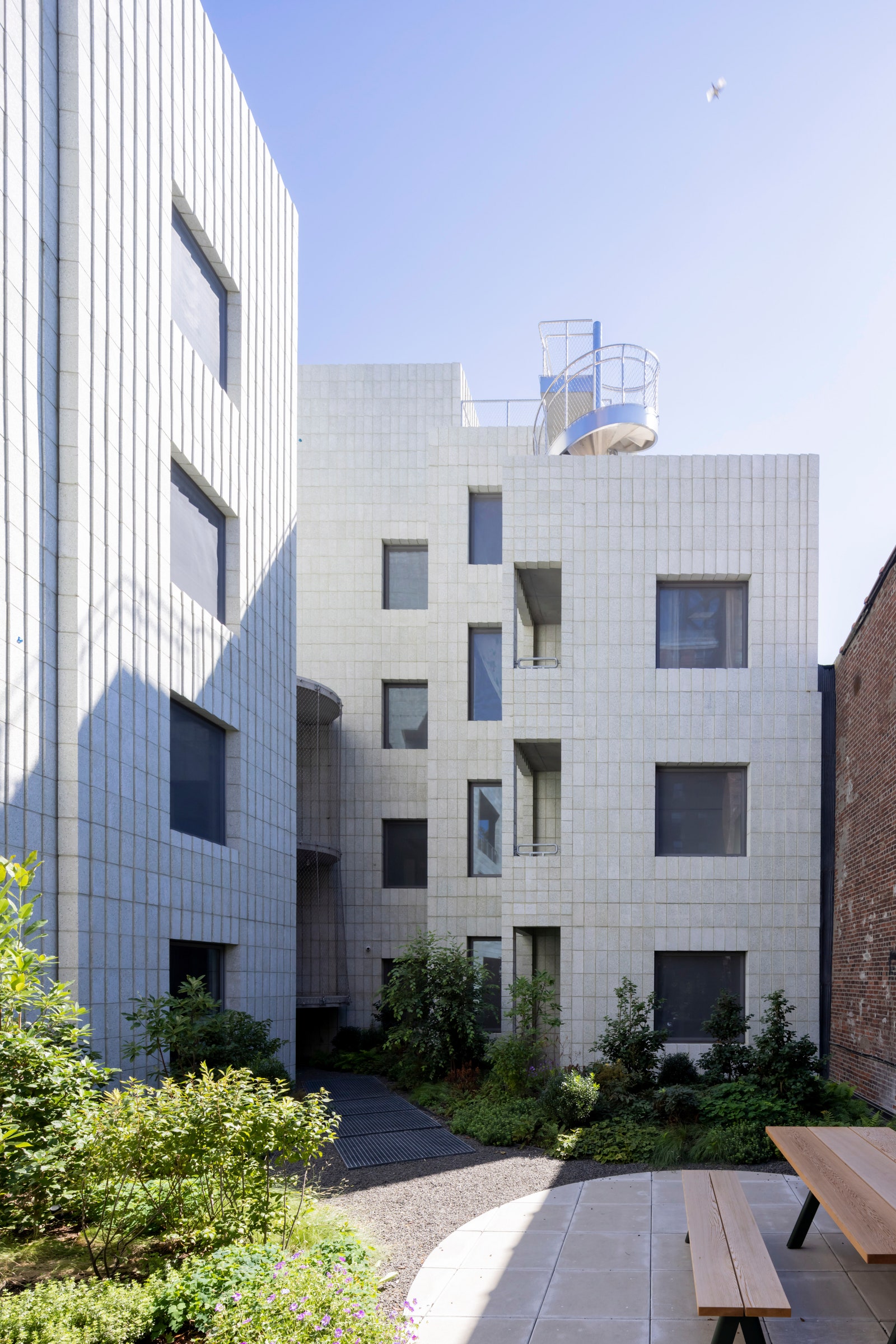AD100 Firm SO-IL Designs a Housing Community That Balances Indoor and Outdoor Living | Architectural Digest

“The problem with New York City apartment buildings is that you go from the street immediately into these dark corridors,” notes Florian Idenburg of the Brooklyn- based architecture studio SO-IL. “What if you make that a journey through light, air, and community?” The AD100 newcomer and his team have done just that at 450 Warren, pioneering a new model for multi-unit housing that privileges engagement with outdoor space and your fellow neighbors. Residents can meander to their front doors through fresh air—traveling from the sidewalk, across a covered but otherwise open lobby, and up the central staircase to a series of skywalks. In place of traditional walls or guardrails, SO-IL opted for a cloak of stainless-steel mesh that maintains sight lines while allowing people to step right up to the edge. (“It’s not scary,” assures Idenburg, who calls the experience “visceral and enticing.”) Each of the 18 apartments incorporates multiple outdoor rooms, in addition to a porch-like courtyard space that fosters social connection. “You can really experience your neighbors, on your floor, on the floors above and below,” he reflects, noting that the complex is the first of three such projects with the studio’s like-minded developer client Tankhouse. Here, as always, SO-IL put everyday materials to novel use, rotating cementitious blocks to create the sensation of hand-hewn texture. “We work with things that feel like a given,” he muses, adding, “and then we tweak them.”