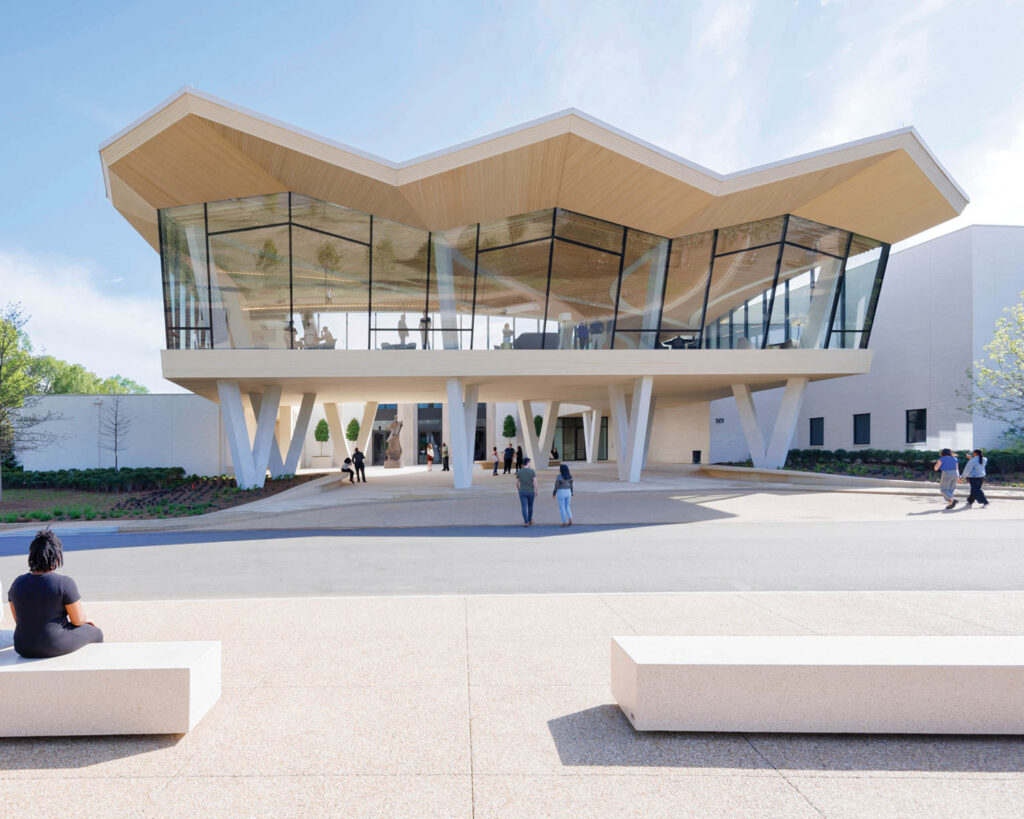Inside the Refreshed Arkansas Museum of Fine Art

Overhauling a confusing warren of seven buildings added in a disorganized fashion to the Arkansas Museum of Fine Art in Little Rock since its opening in 1937 involved multiple interventions, from an addition to sensitive renovations, totaling 133,000 square feet. For Studio Gang, the key to unlocking the puzzle was a new circulation spine that weaves north to south through the site. It’s topped with a standout pleated concrete roof plane, its underside composed of 6,000 individually suspended plywood-slat “vertebrae.” One side of the spine terminates in a glass-wrapped lounge elevated on stilts, with a plaza beneath. The roof graduates down as it reaches the opposite side, ending at Park Grill, the museum’s restaurant.