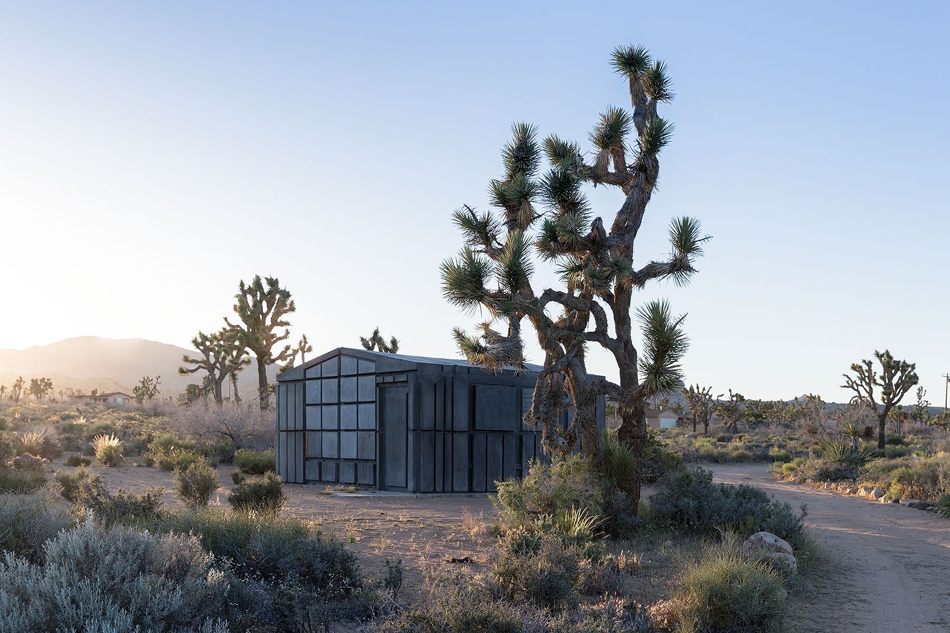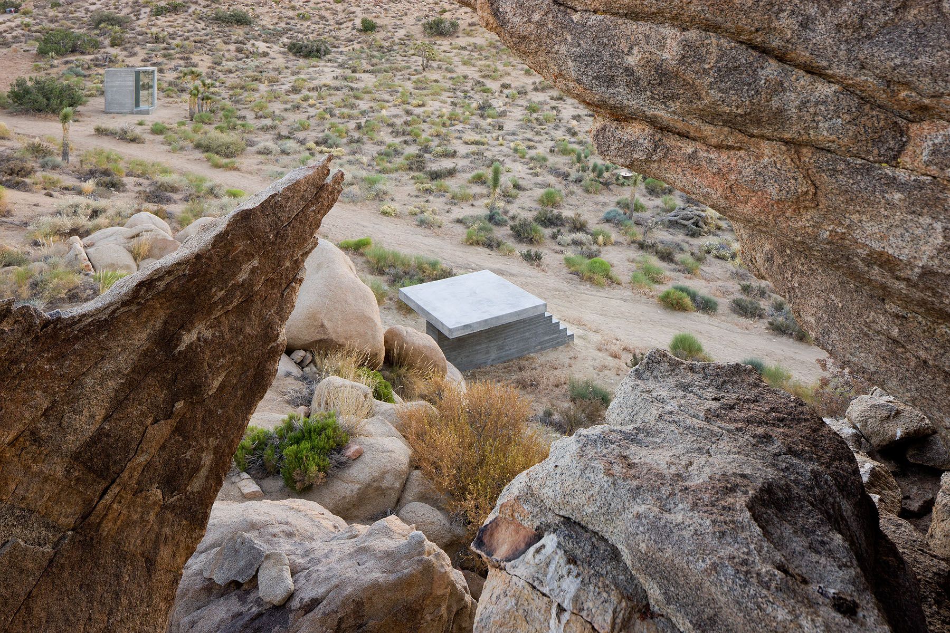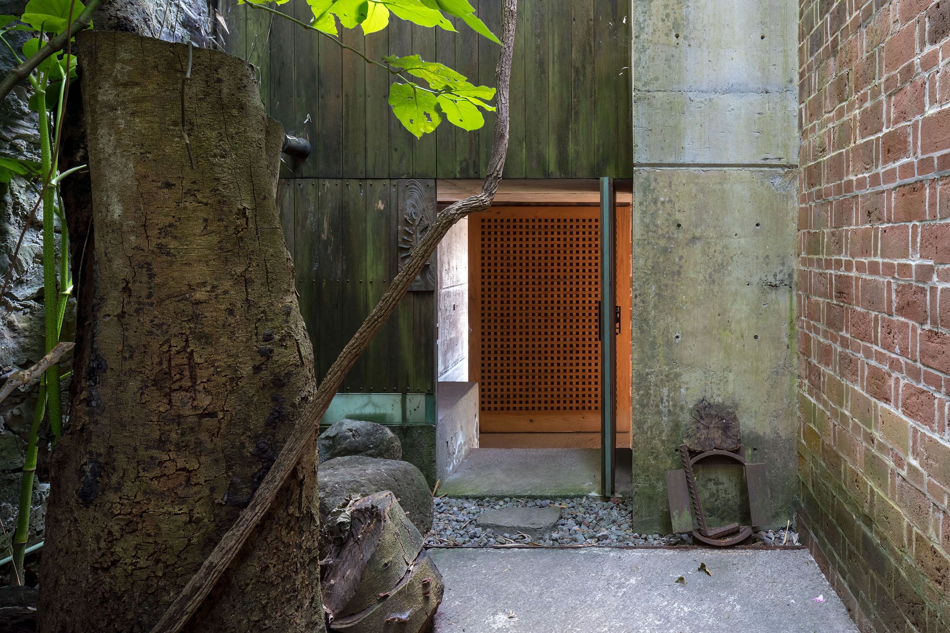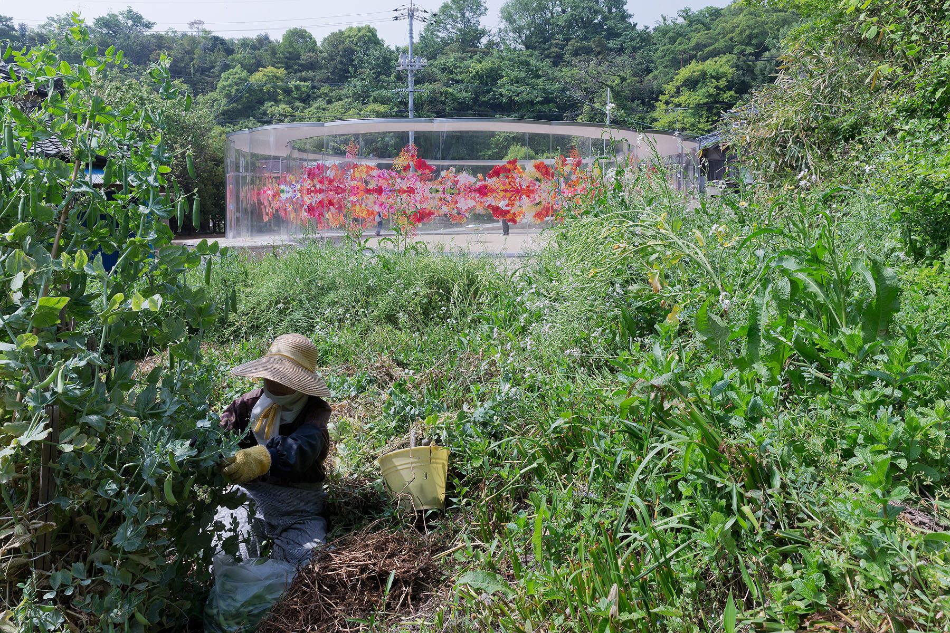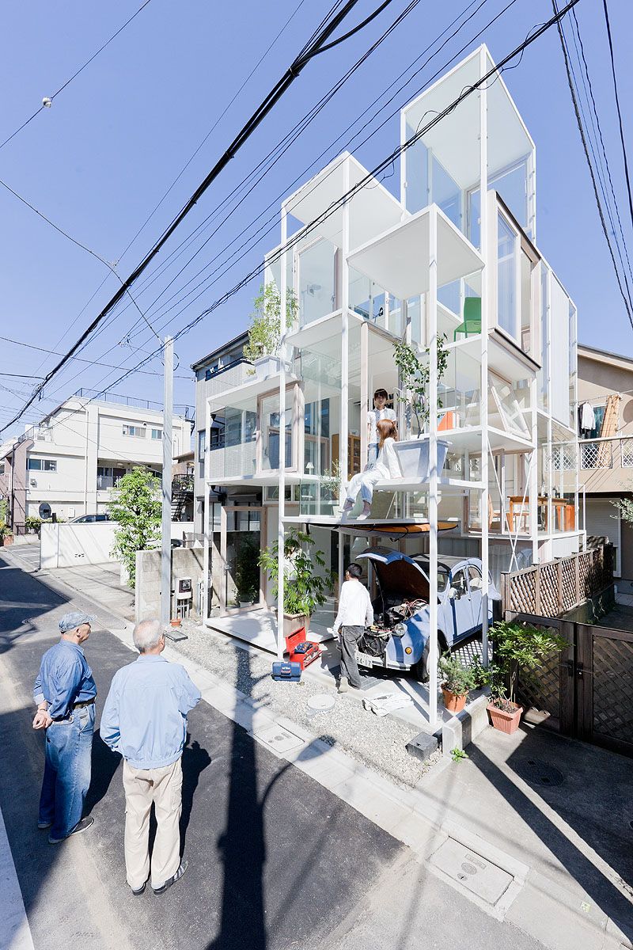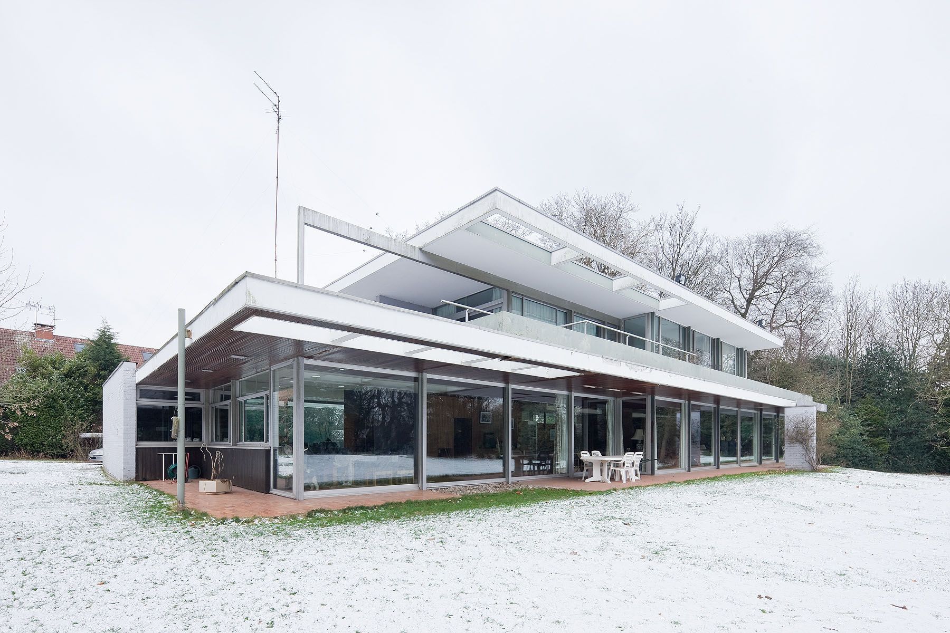388 Monterrey House – Herzog & de Meuron
The Monterrey House by Herzog & de Meuron is a single-family residence. Located in Monterrey, Mexico, on the northern slope of the eastern Sierra Madre at about 500 meters above the valley, the house overlooks Cerro de las Mitras and sits among villas that adapt to the steep terrain. The landscape of pine, holm oak, and exposed rock, together with the client’s clear vision, guided the design from the start.
Herzog & de Meuron define the house through perpendicular volumes that anchor it to the slope, intersected by courtyards, carved terraces, and the pool. Topography shapes both massing and circulation, allowing the architecture to open seamlessly to the surrounding landscape and support an indoor–outdoor way of living.
