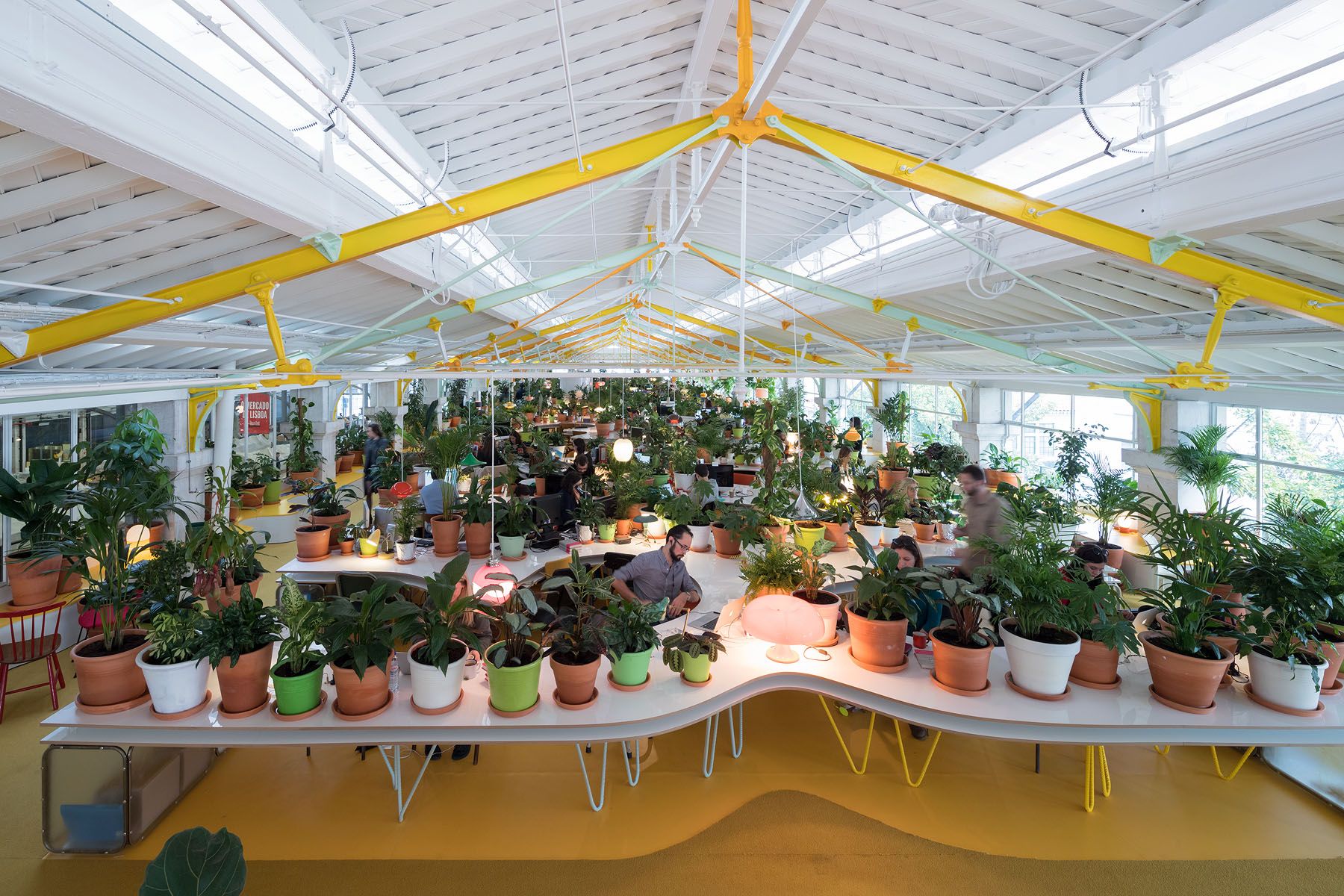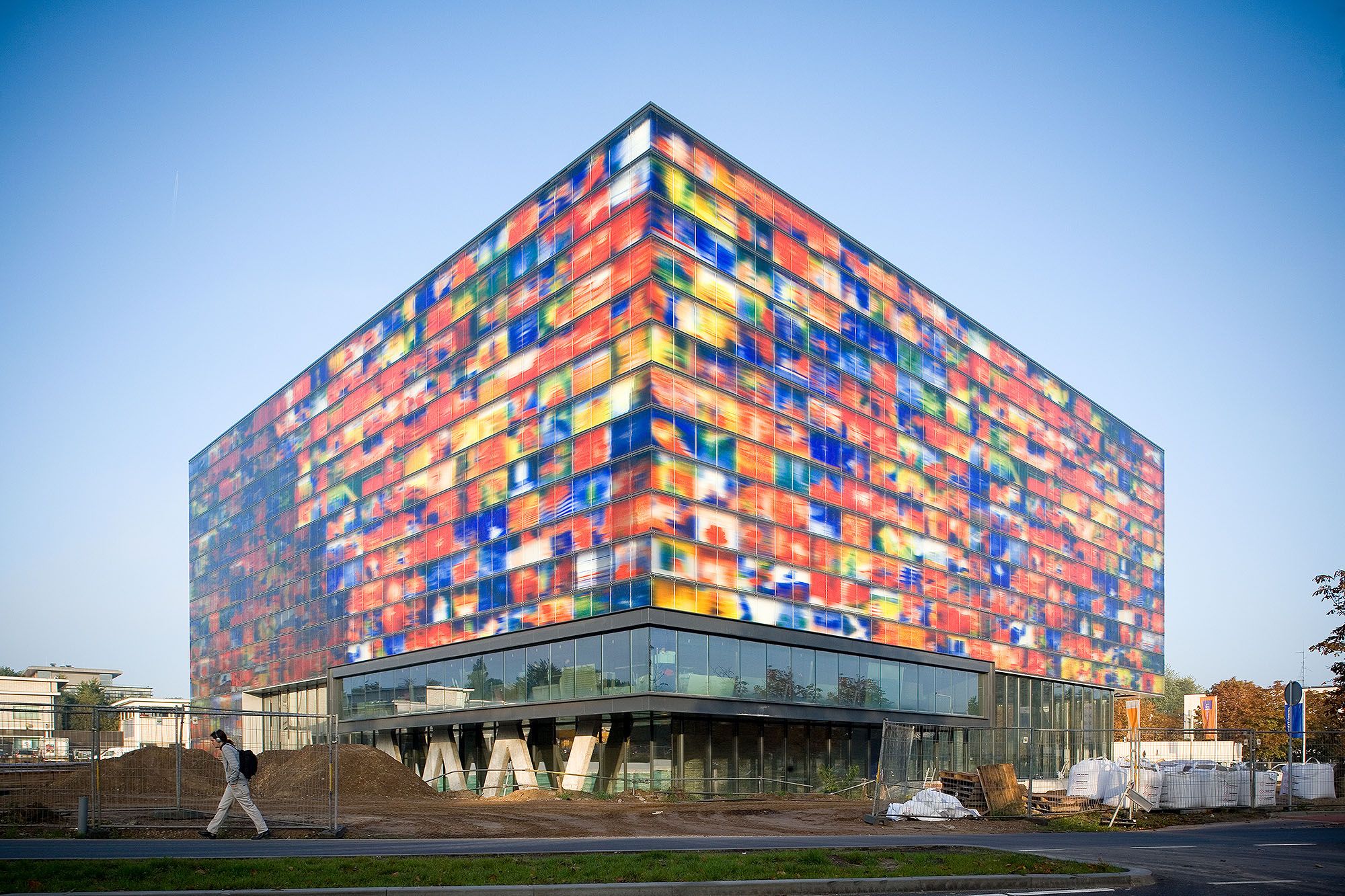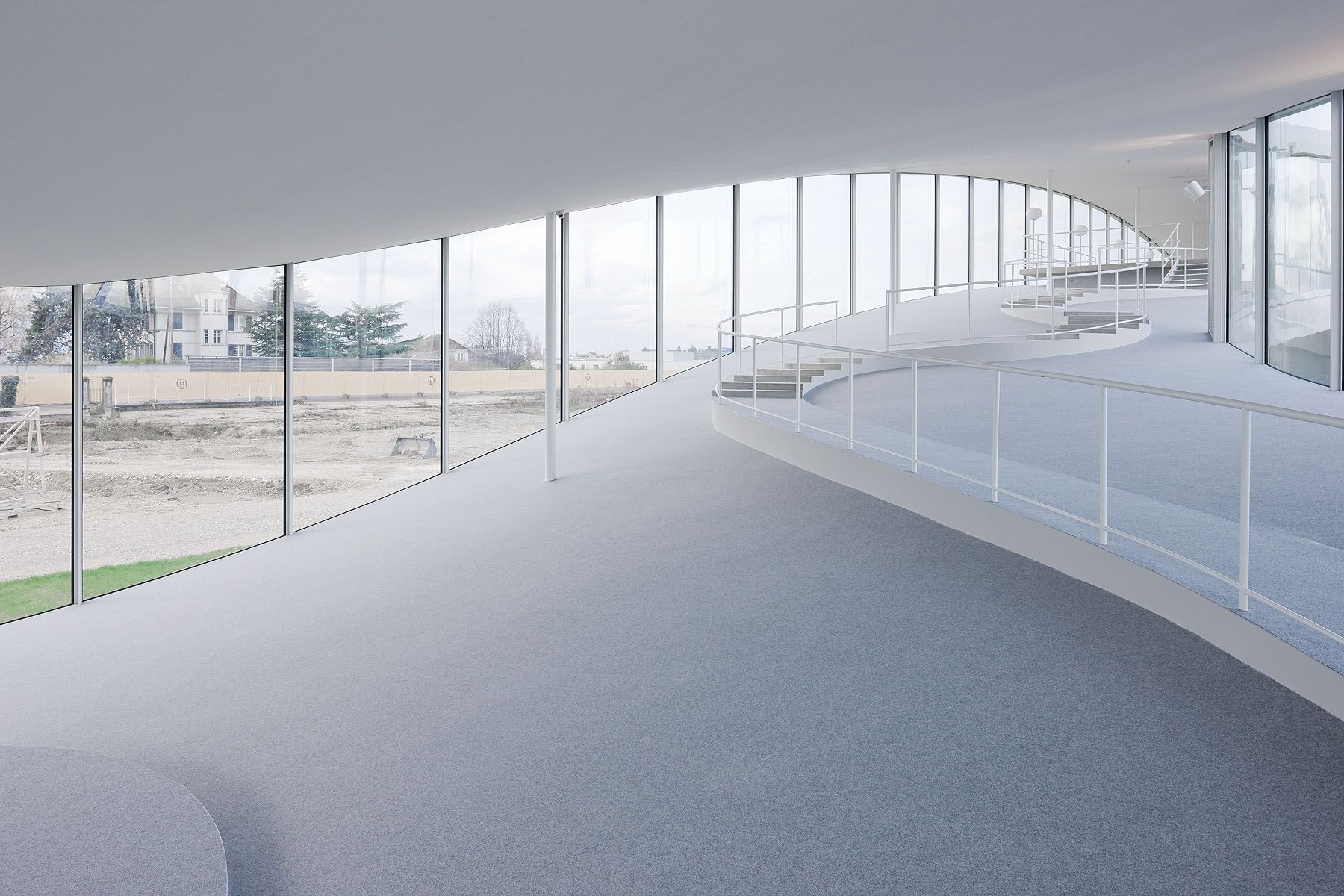Actelion 1 Basel – Herzog & de Meuron
The building, a creation of the Basel architects’ office of Herzog & de Meuron, stands for innovation and openness and thus stands for the core values of Actelion. The futuristic architectural concept symbolizes the company’s future-oriented business activity. The building combines functionality and creativity. It offers employees an inspiring working environment that fosters communication.
The architectural concept is guided by the underlying theme of communication. The open, angular steel construction consists of supports stacked on top of each other. Every floor is laid out differently. This fundamental principle is based on a strict regularity: in the four corner points, where the “office beams” meet, are the core zones through which access is provided to the whole building. Here, elevators and stairs link the various floors with each other. This gives rise to natural communication zones where employees’ paths cross. In these zones there are kitchens, meeting rooms and training rooms. Seating islands invite people to sit down and exchange ideas.


