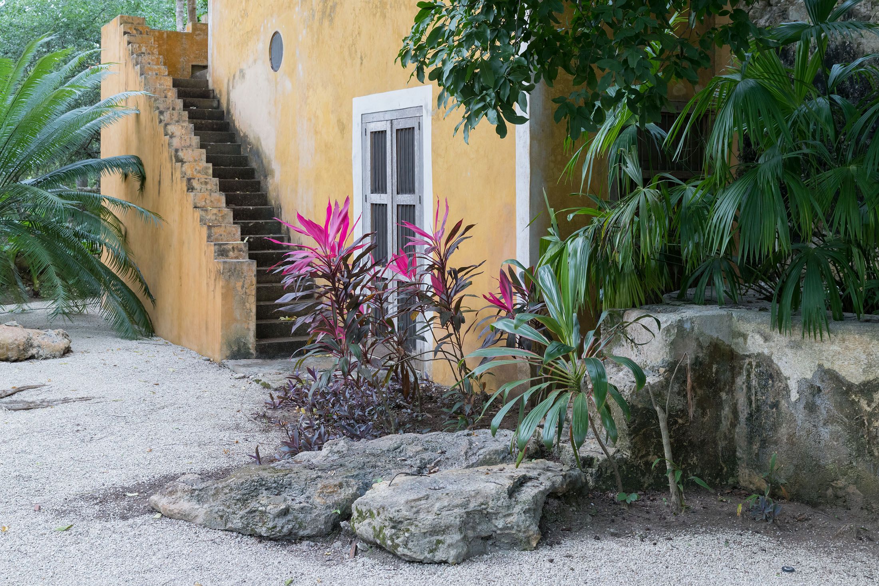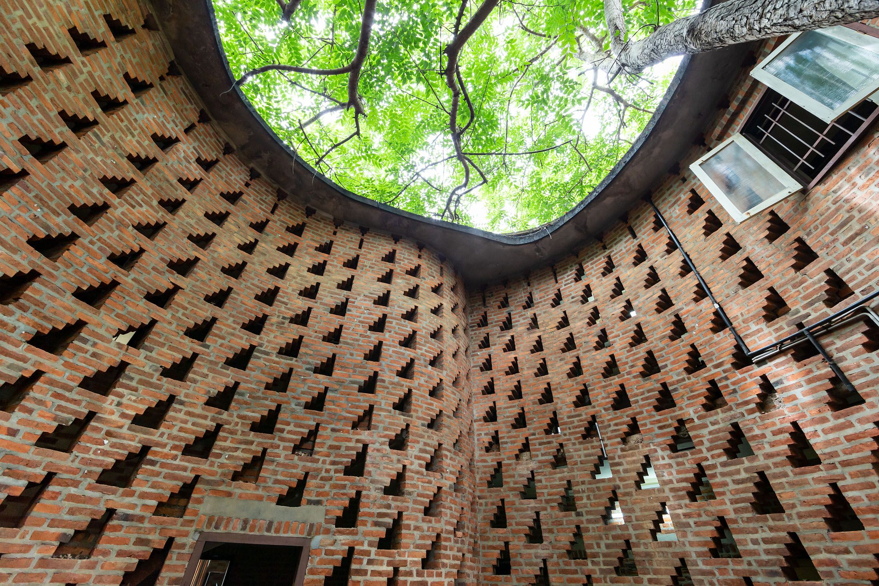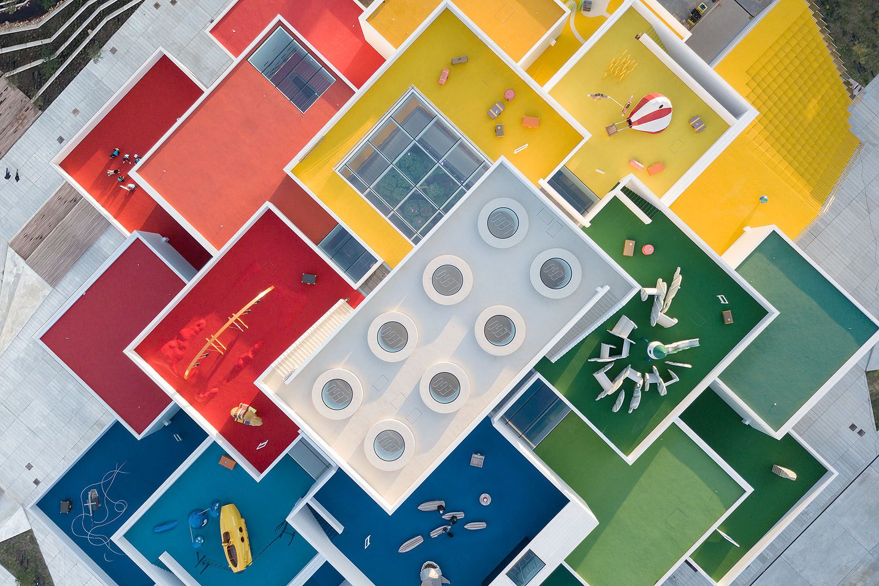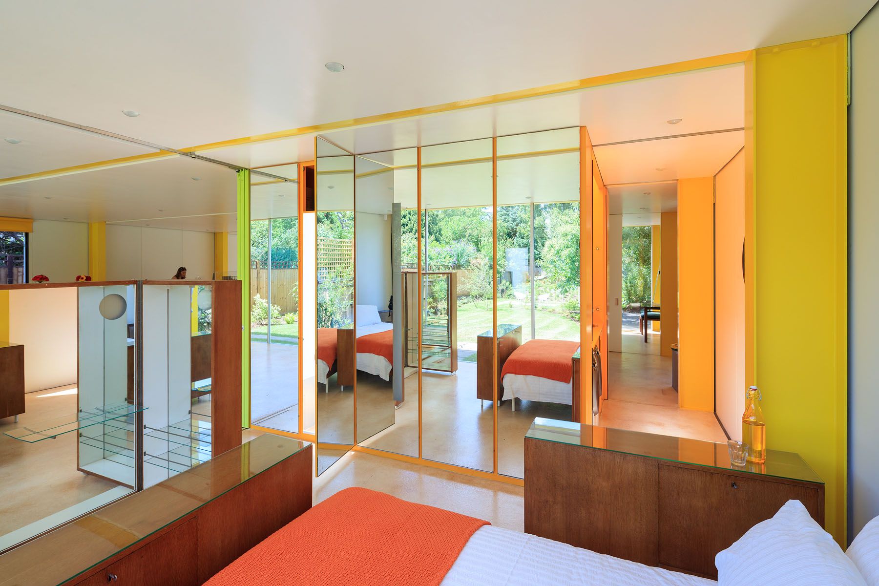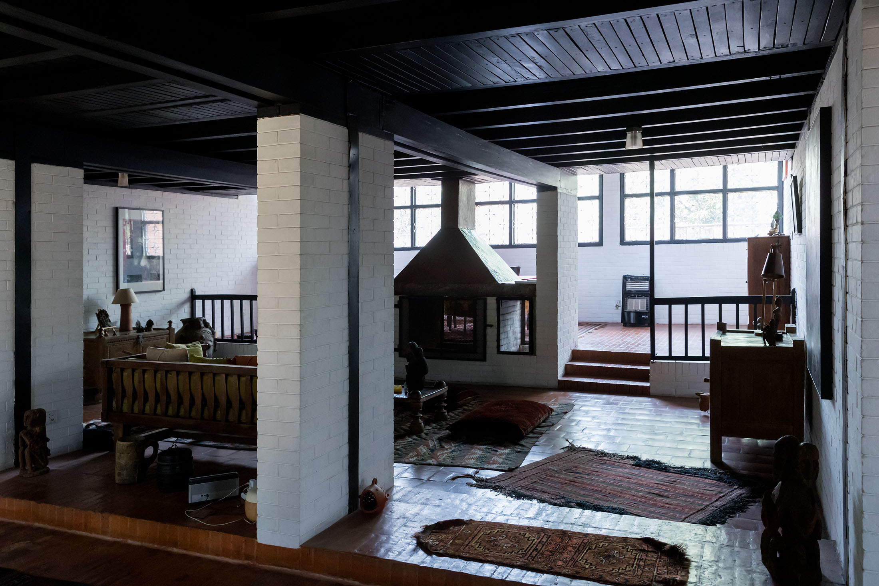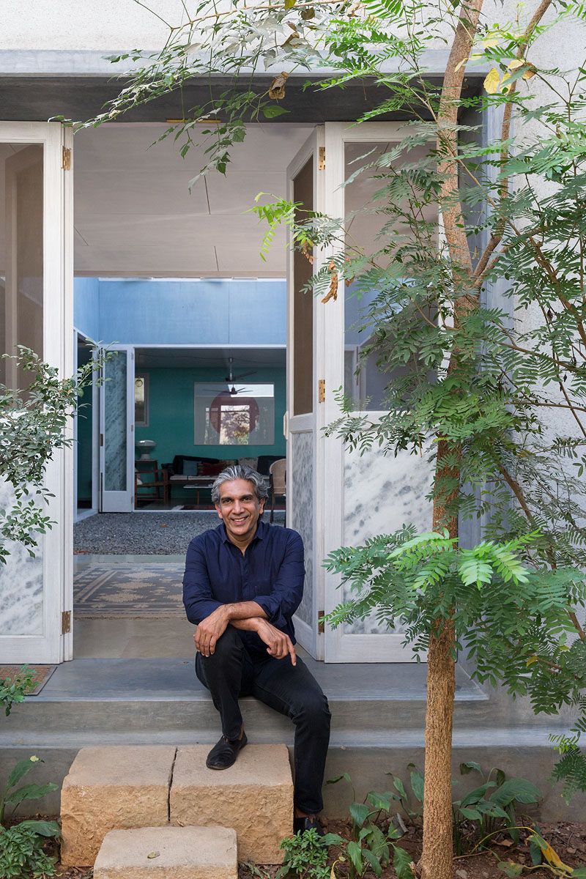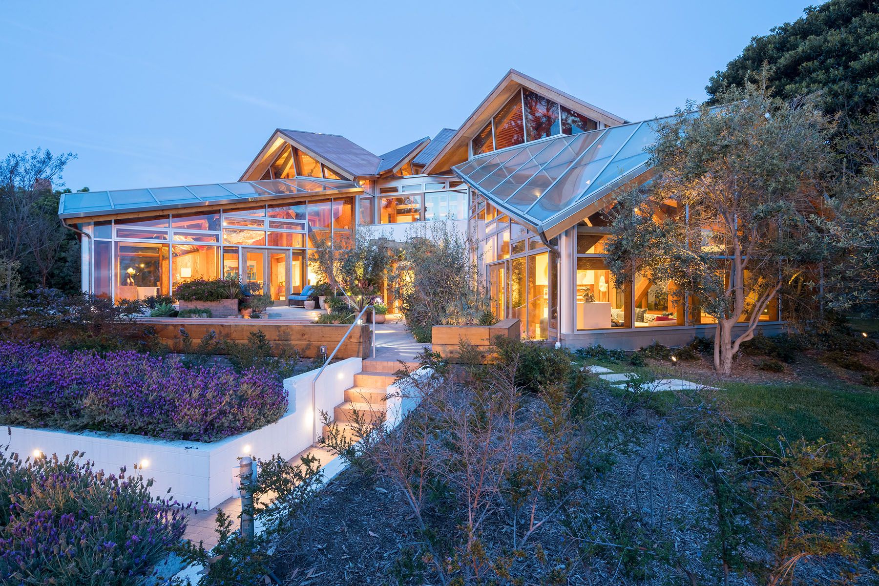Ahmedabad House – Studio Mumbai
The house is constructed of concrete and earthen bricks, which were made on site and pressed from the dry earth excavated to lay the foundation. Courtyards act as semipublic “interior” zones and generate much-needed shade in the hot, dry climate. A pool lined in green marble provides additional passive cooling, and local trees planted around the house will also retain water as they grow.
