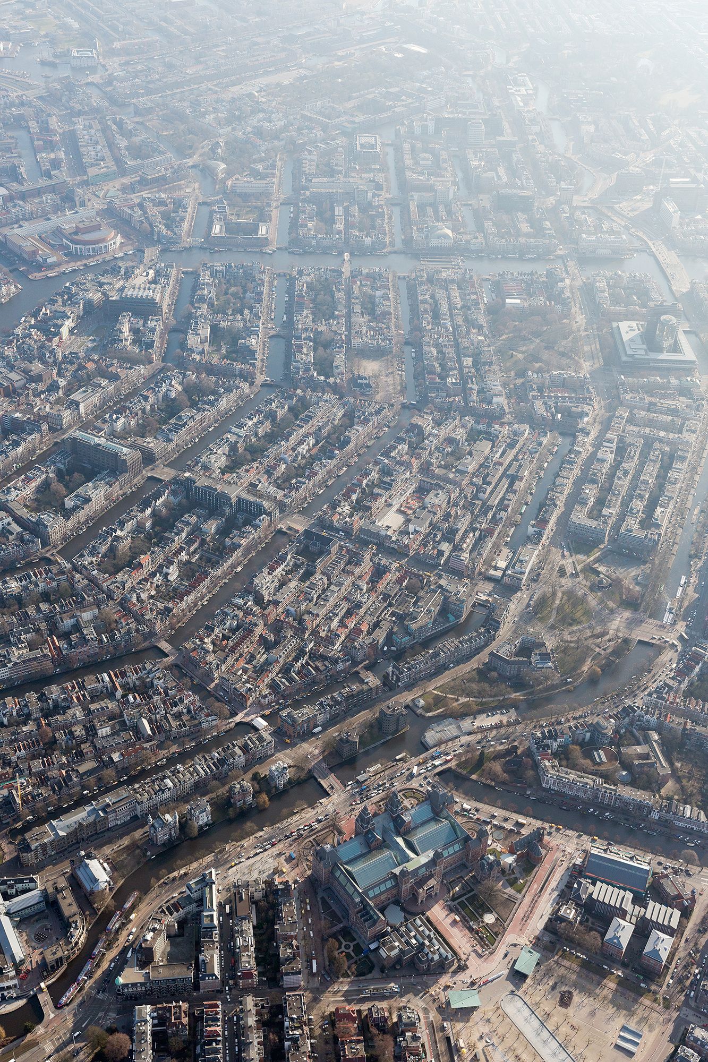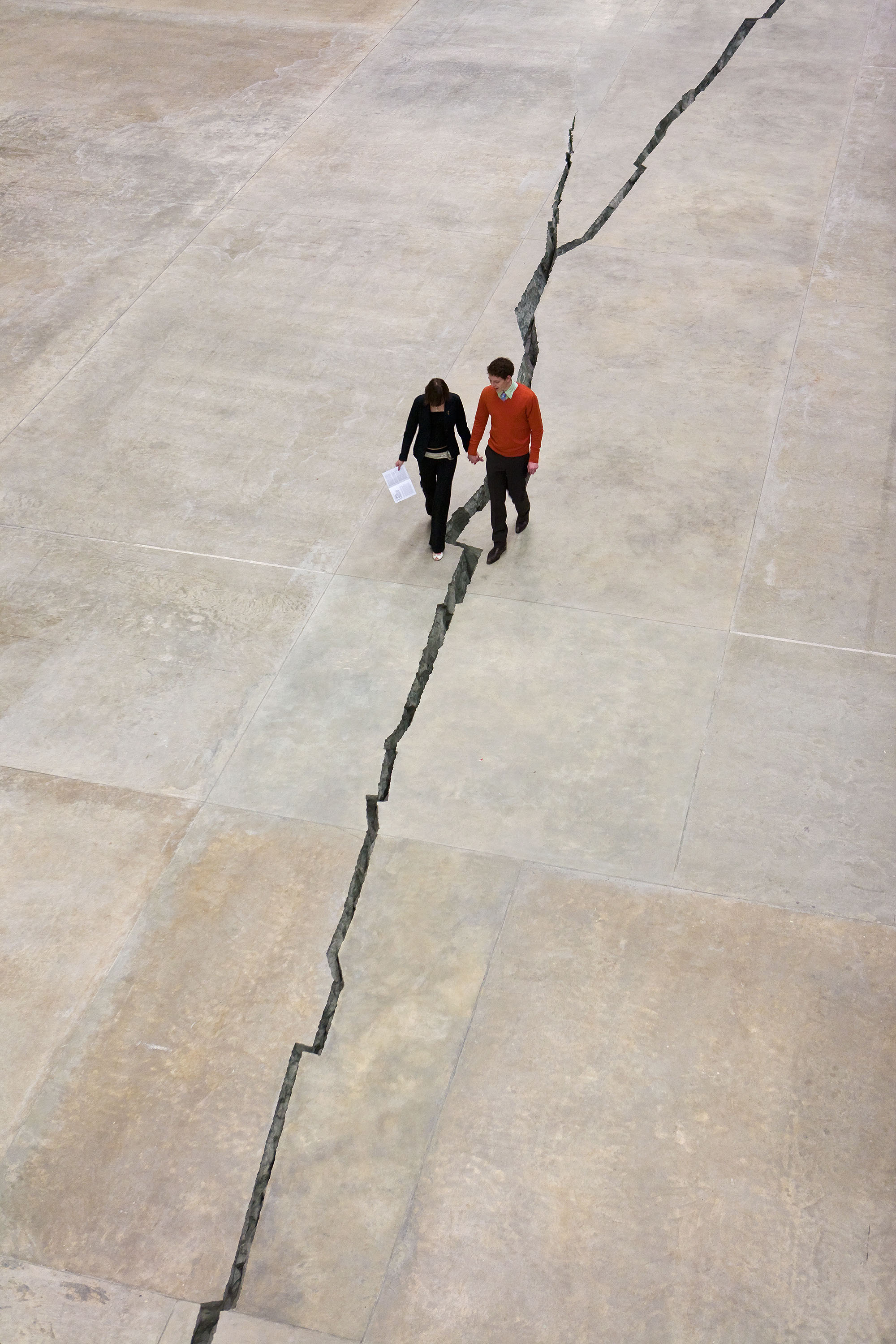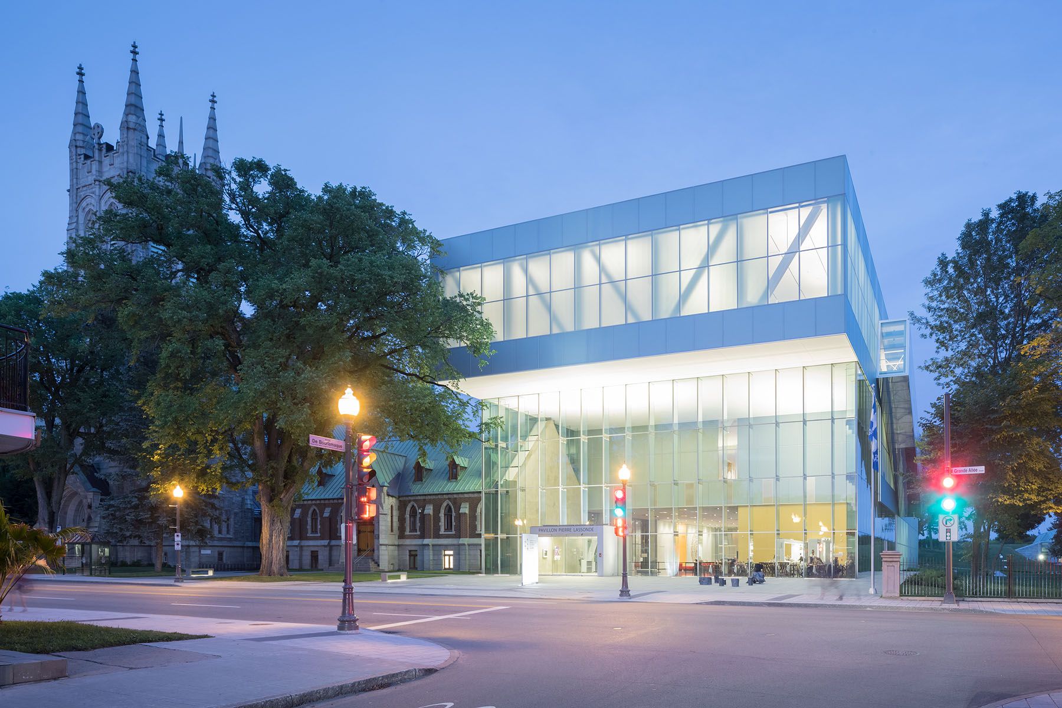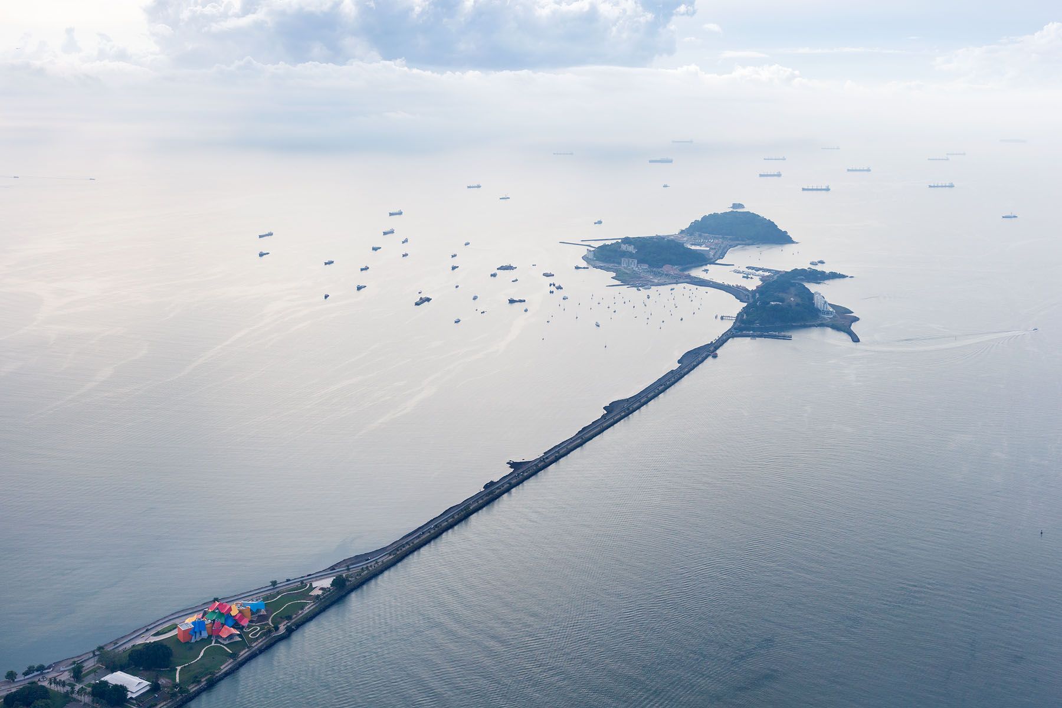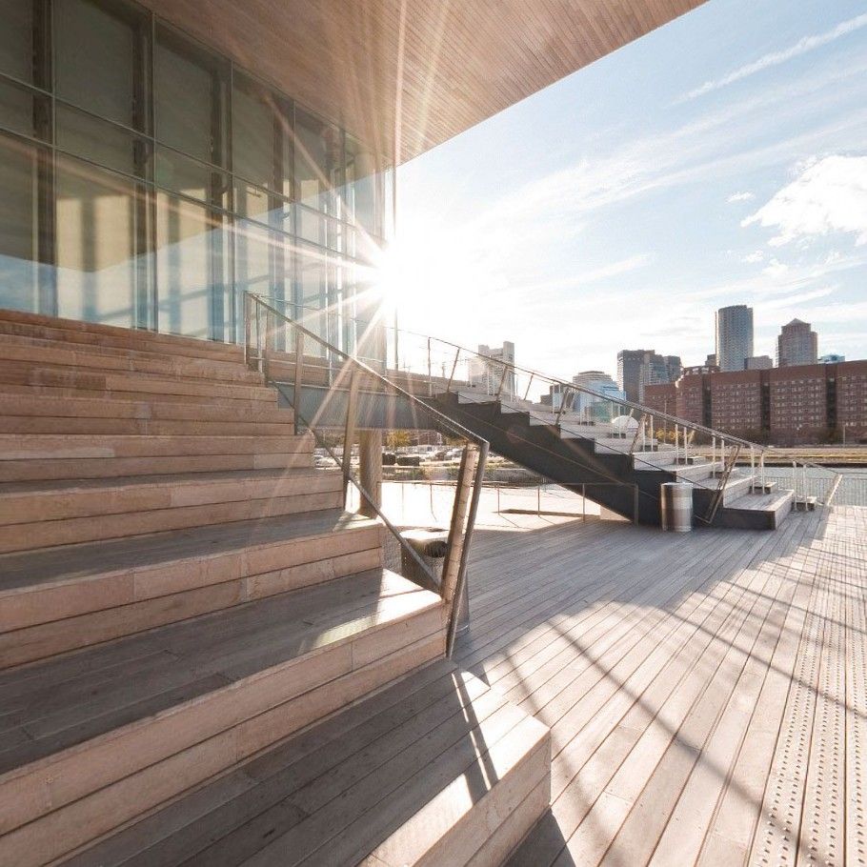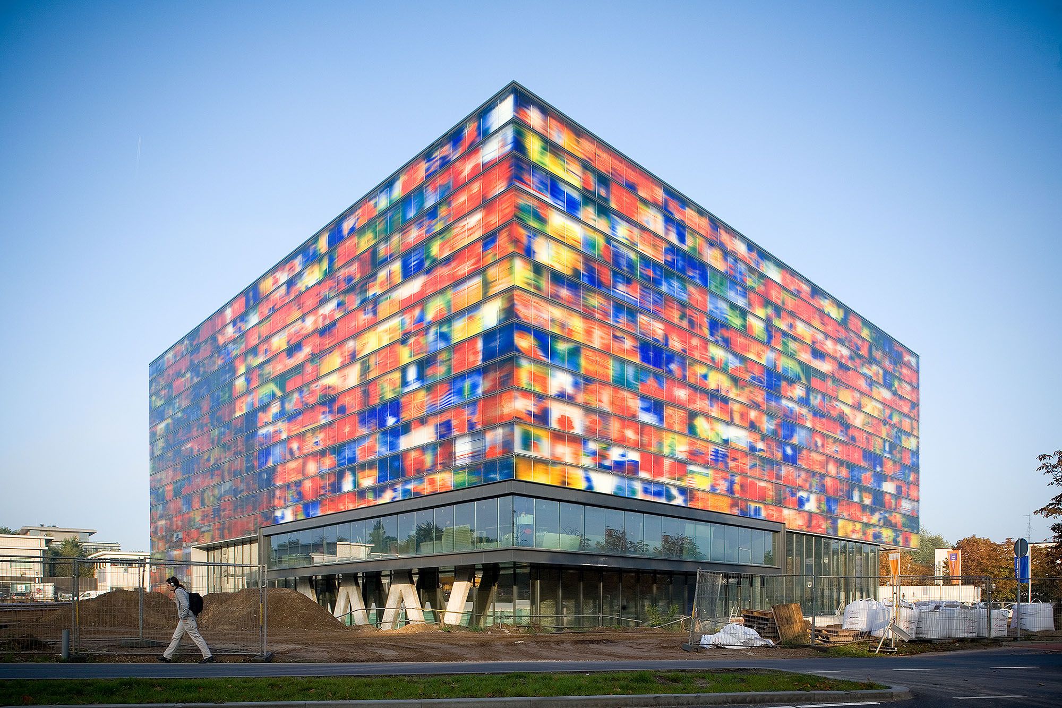AMNH New York – Studio Gang
Designed by Studio Gang, the Gilder Center is a sculptural, connective addition to the American Museum of Natural History, uniting ten buildings through 33 new circulation links across a previously fragmented campus. Located at Columbus Avenue and 79th Street, the center introduces a new west-side entrance nestled within Theodore Roosevelt Park, framed by flowing pink Milford granite that echoes the geological textures of the Museum’s historic masonry.
The building’s interior is anchored by the five-story Kenneth C. Griffin Exploration Atrium, a vast, naturally lit space shaped by erosional logic—its canyon-like forms inspired by wind-carved rock and ice formations. Constructed using shotcrete, a technique pioneered by Museum taxidermist Carl Akeley, concrete is sprayed directly onto rebar, allowing the architecture to feel carved rather than assembled.
