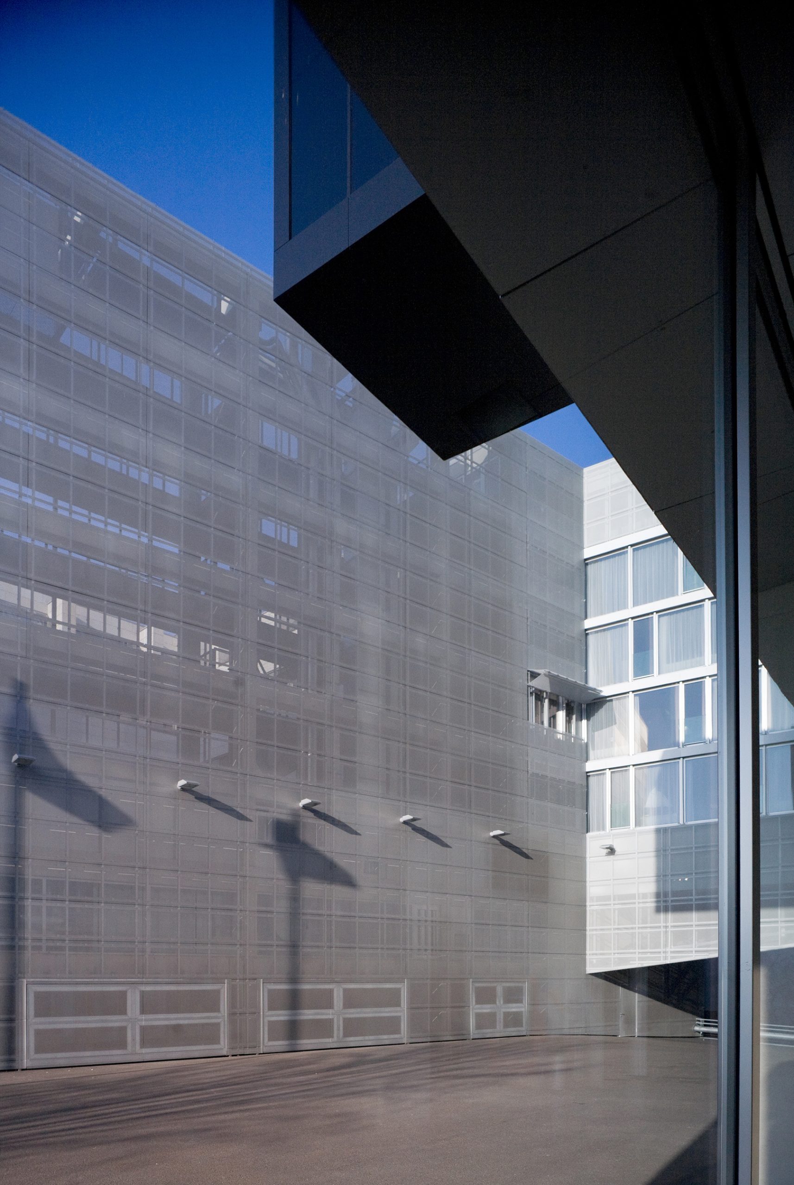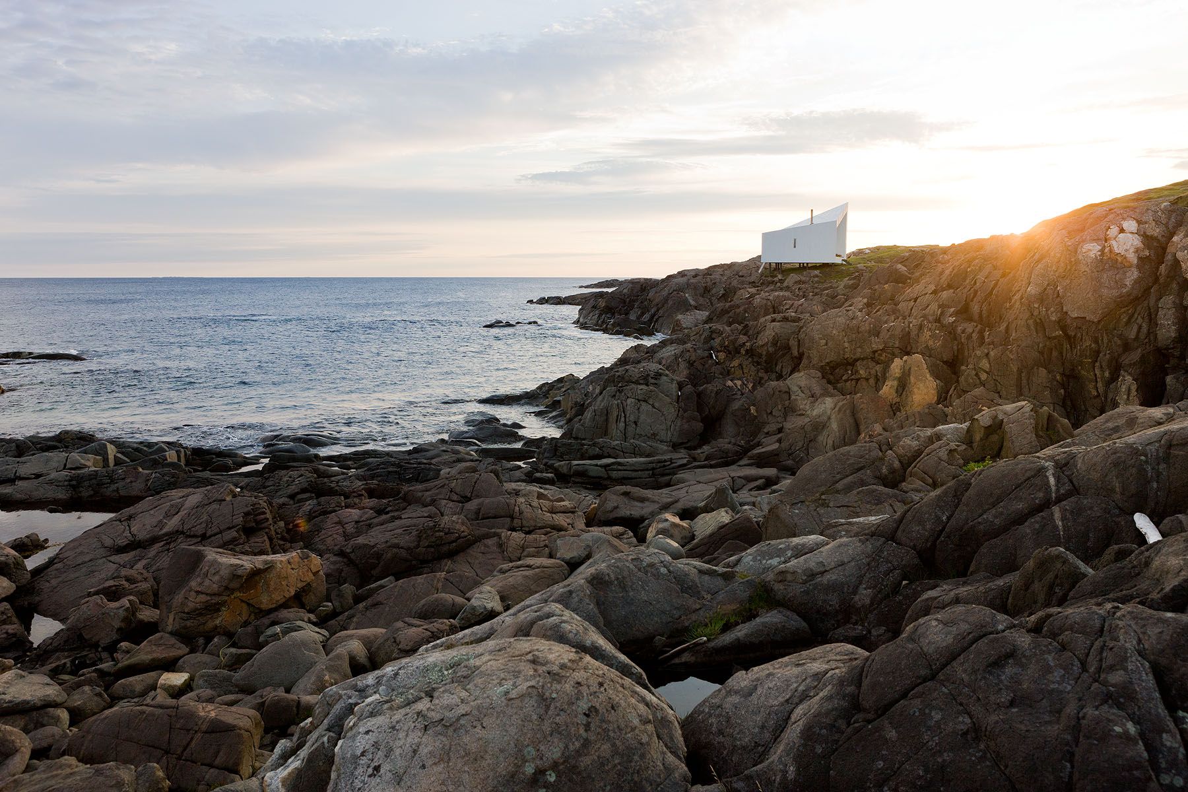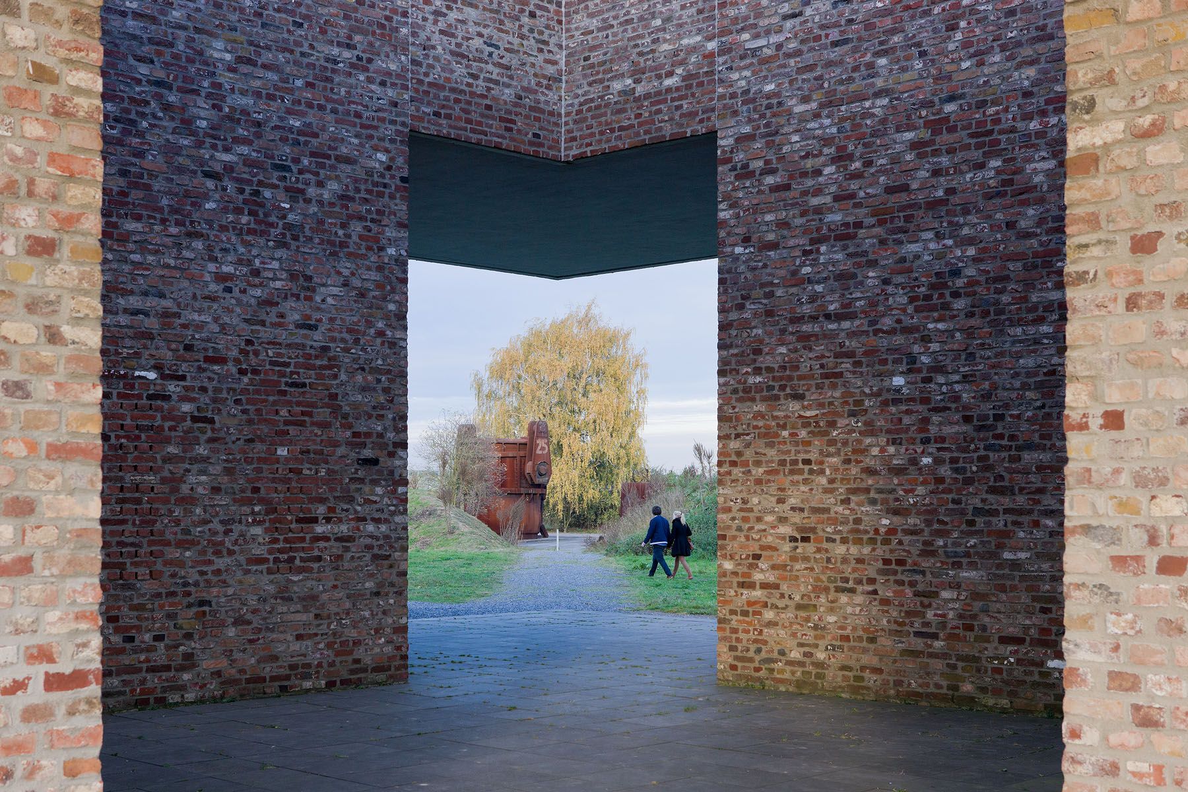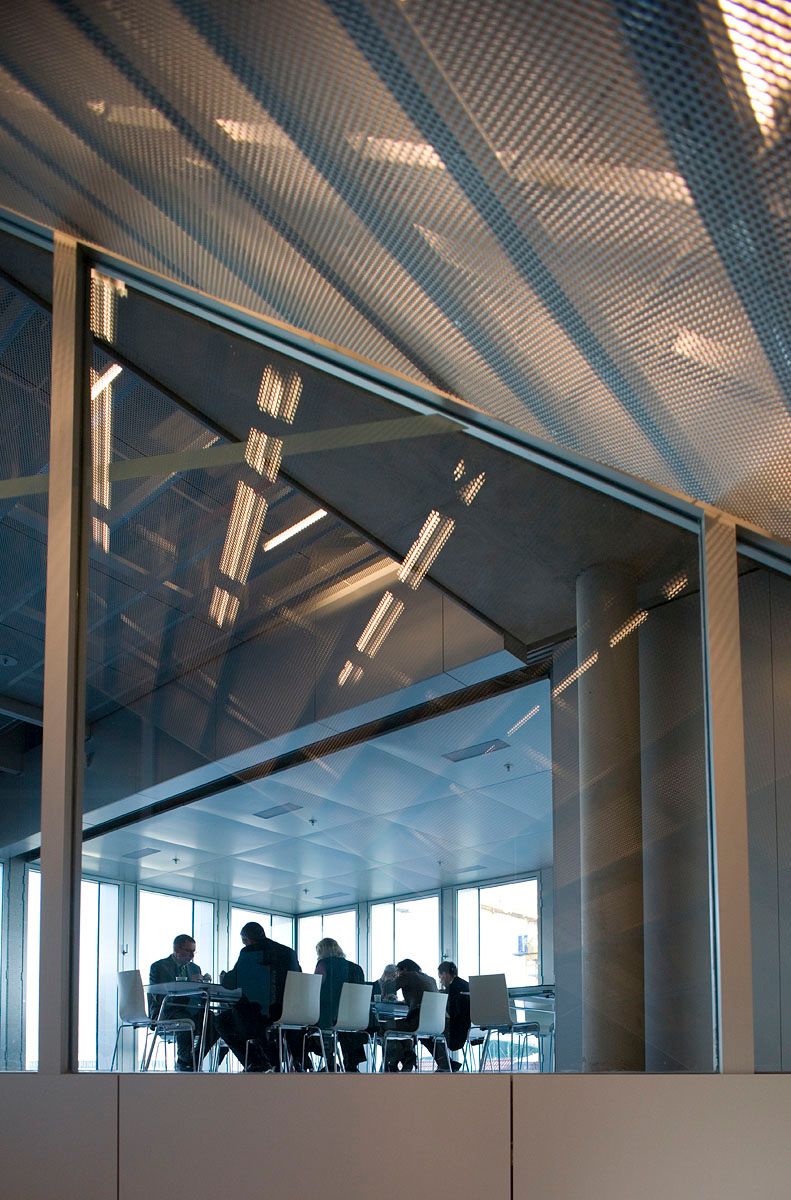Atelier in Düsseldorf – Herzog de Meuron
Oberkassel, a district in Düsseldorf on the left bank of the Rhine, was once home to industry and small trades. Toward the end of the 20th century, the area began to change, with obsolete production sites being converted into artists’ studios, exhibition spaces and small businesses, or razed to make room for residential housing.
One of the first projects of this kind was the conversion of an old turbine hall into an artist’s studio and living space, planned by Herzog & de Meuron and completed in 2001. Over time, the building became too small for the needs of the studio, inspiring the idea of setting up a separate studio nearby, apart from the living quarters.
The brick wall surrounding the premises was preserved or rather realigned in smaller sections, and the workshops within were torn down. This provided a site large enough to accommodate the studio, which was roughly positioned as a rectangle and then stretched like a rubber band at the corners to the full extent of the legally permitted boundaries, creating the characteristic shape of a kite or a deltoid.
The studio complex itself is grouped around a central space that extends the full height of the building. It is not so much a conventional studio as a space in which the artist can conduct “test runs” of his work. This allows him to install his images full-scale once they have been processed at the computer, to gauge their spatial effect. All aspects of production are located in the adjoining two-storey wings.



