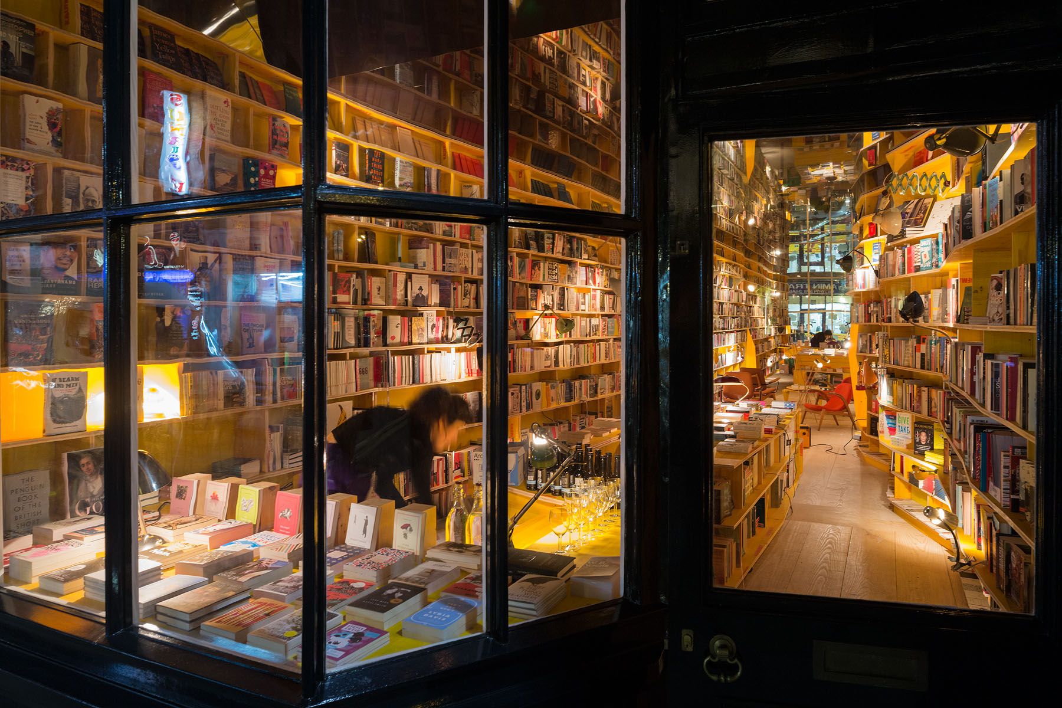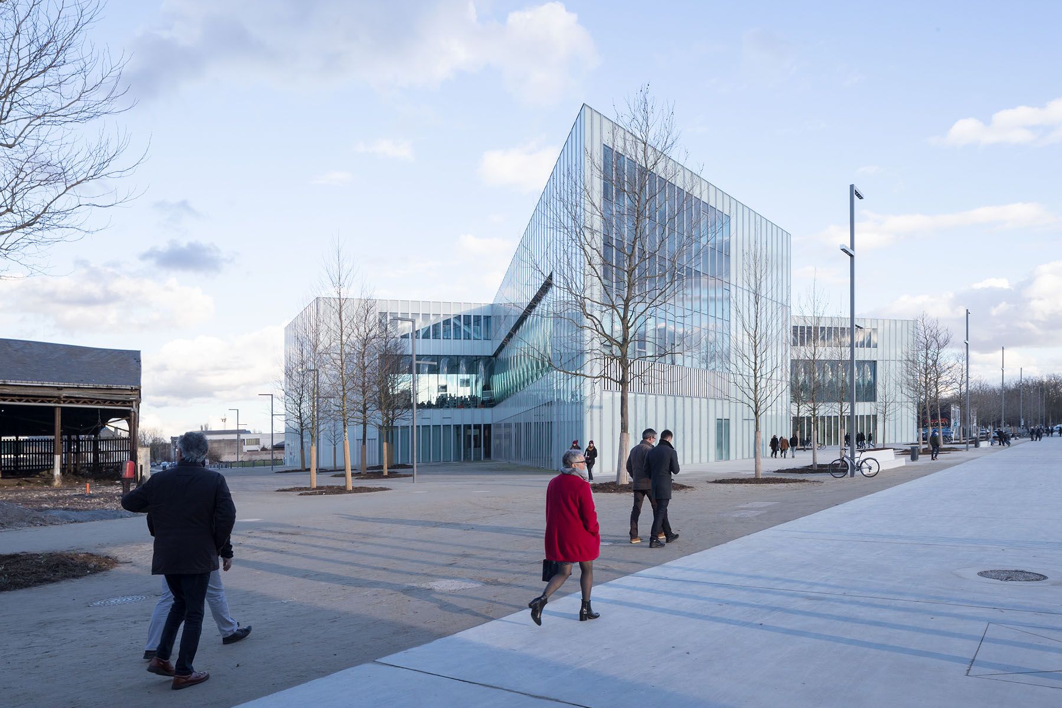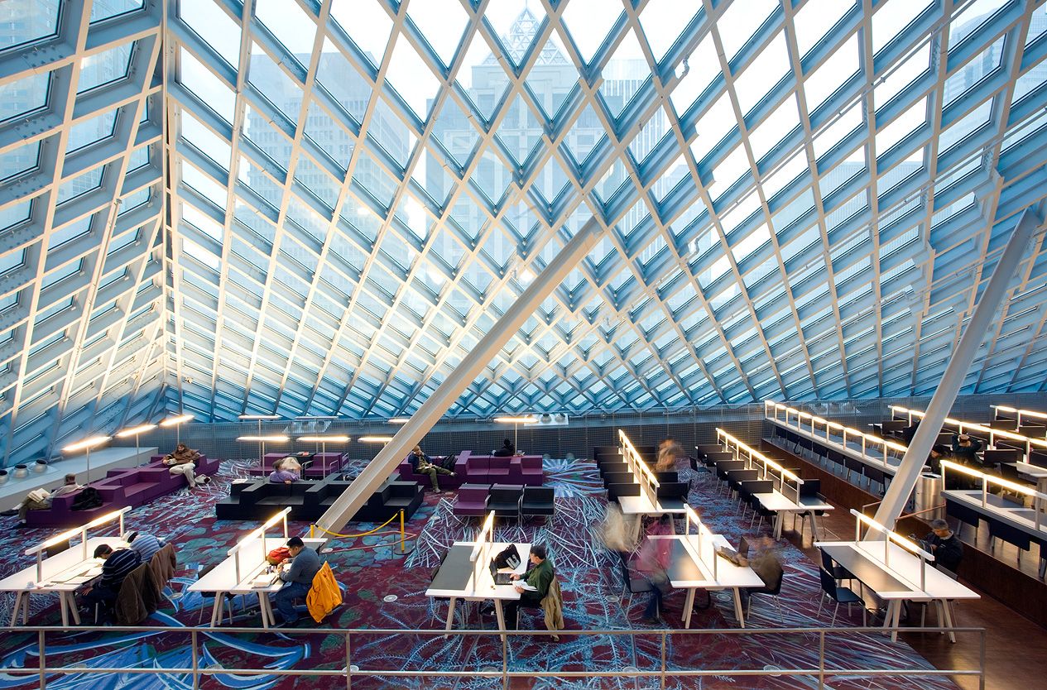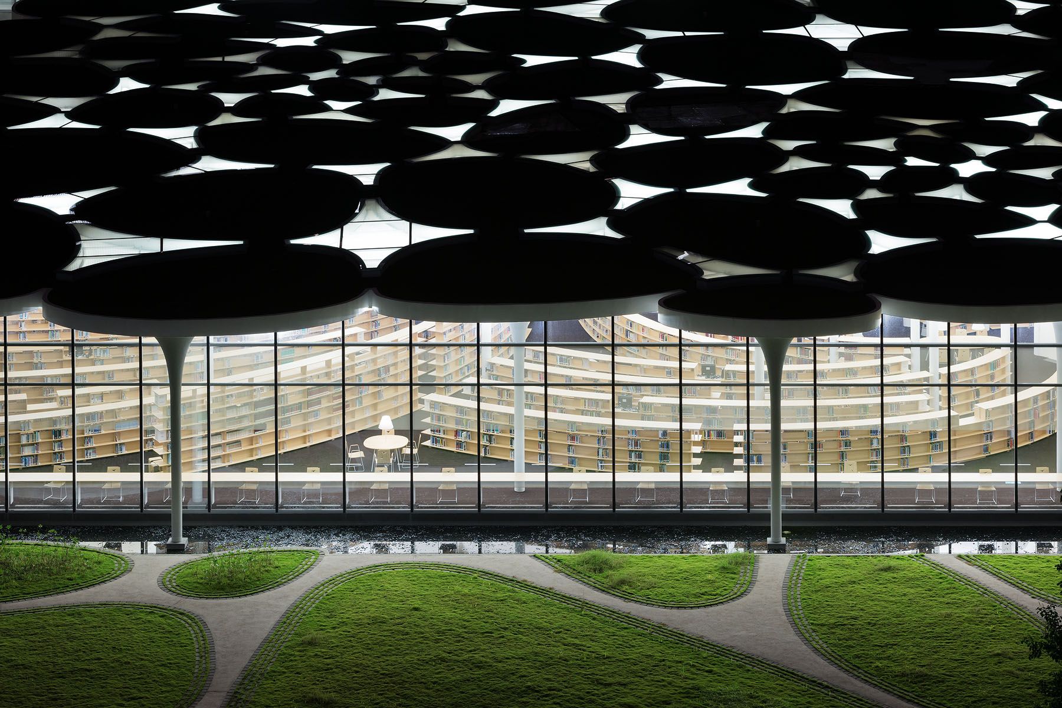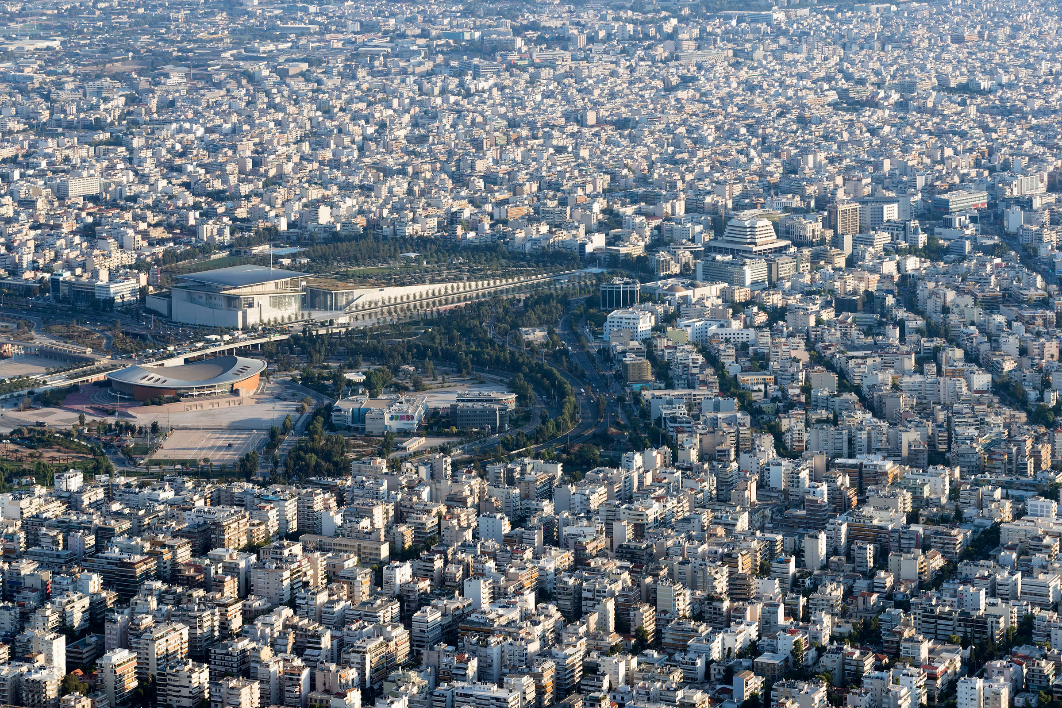Deichman Library – Lund Hagem and Atelier Oslo
Designed by Lund Hagem and Atelier Oslo, the Oslo Public Library (Deichman Bjørvika) was the result of an international competition won in 2009. Located next to the Oslo Opera House, the building is conceived as a dynamic, open structure that invites exploration and discovery—redefining the library as an interactive cultural space.
To maximize space on a compact site, the building features dramatic cantilevers, including a 20-meter projection over the plaza that shelters the entrance and maintains views to the Opera. These suspended floors hang from a folded, structurally expressive roof, which also houses three large skylights. From each of the building’s three transparent entrances, diagonal light shafts cut through the structure, pulling daylight deep into the interior and connecting different floors.
The result is a luminous, accessible public building that encourages curiosity and fluid movement through its many spaces, offering a contemporary vision for what a library can be.
