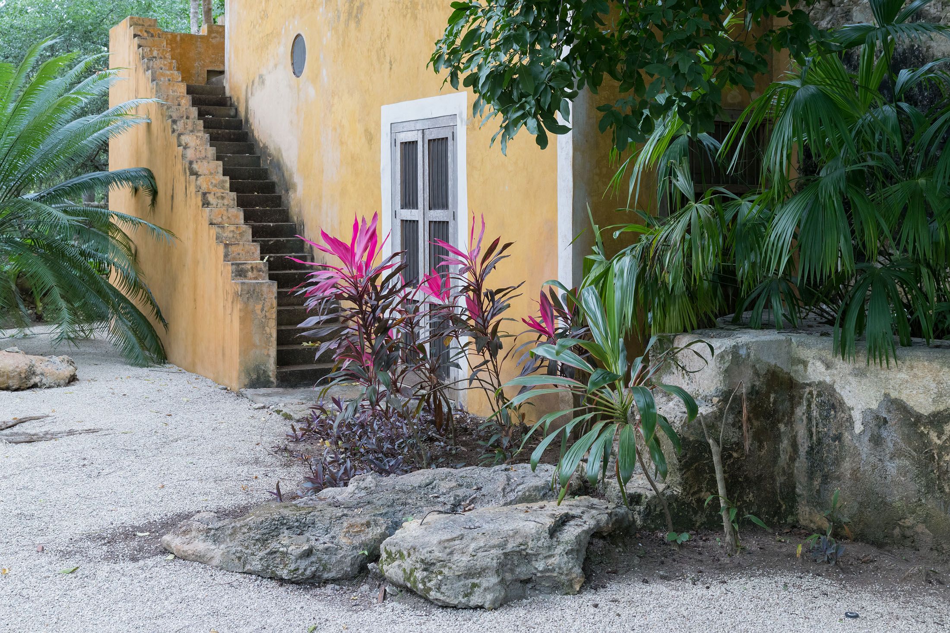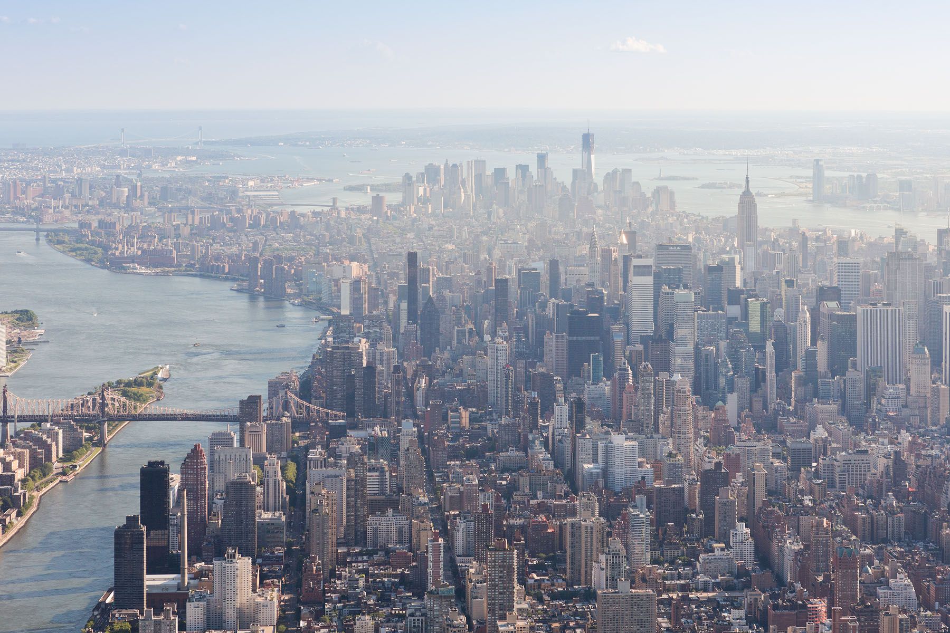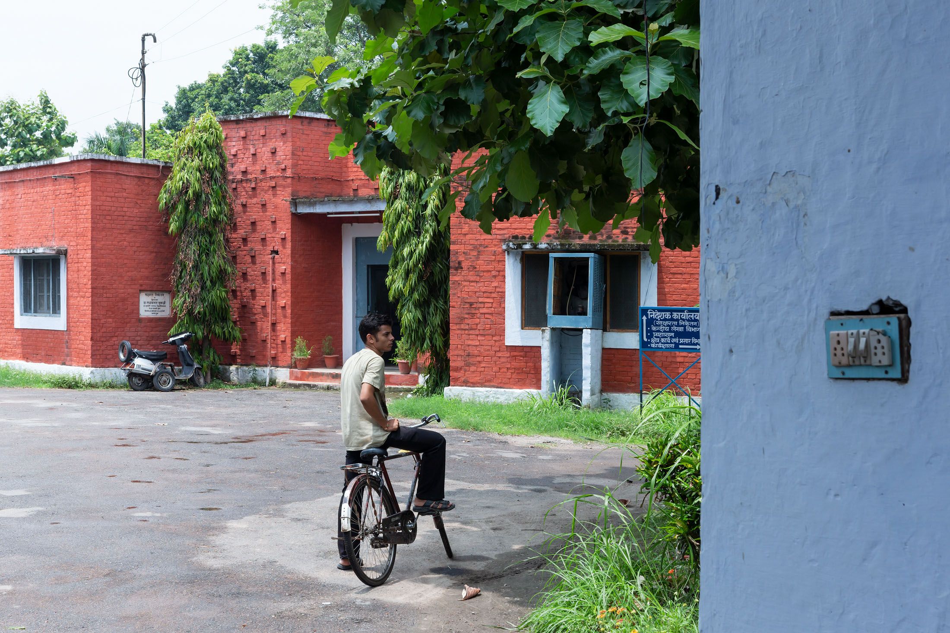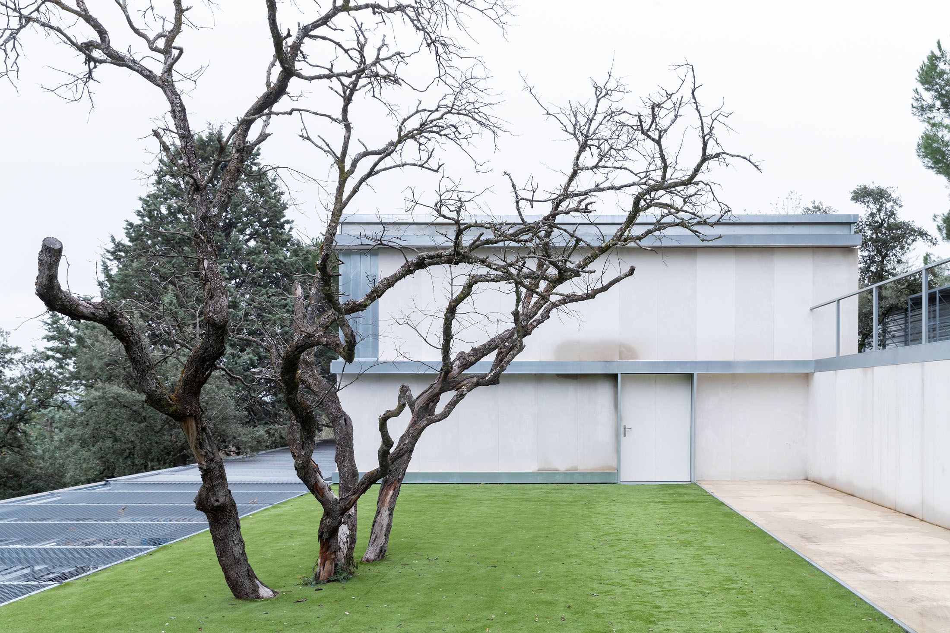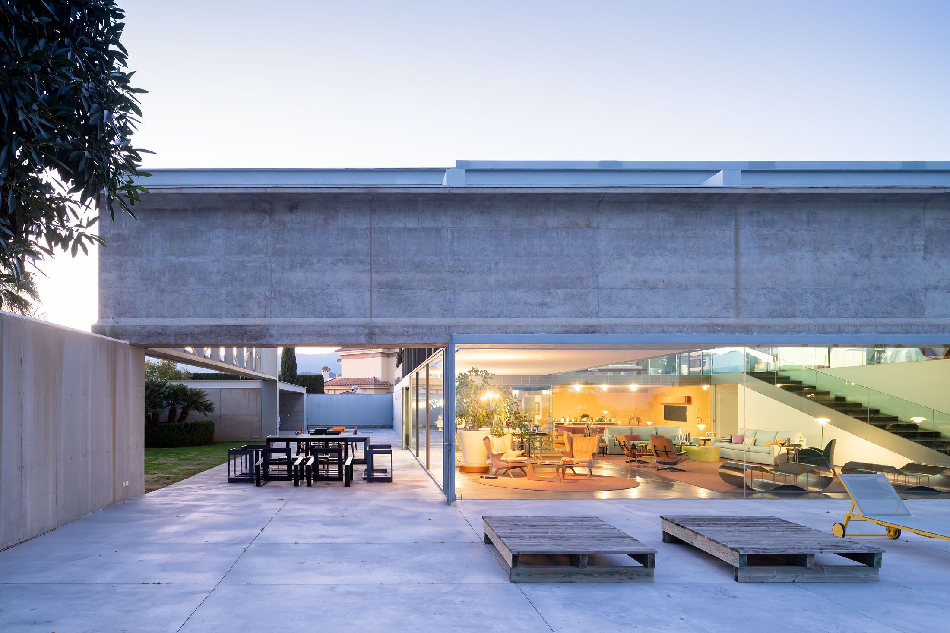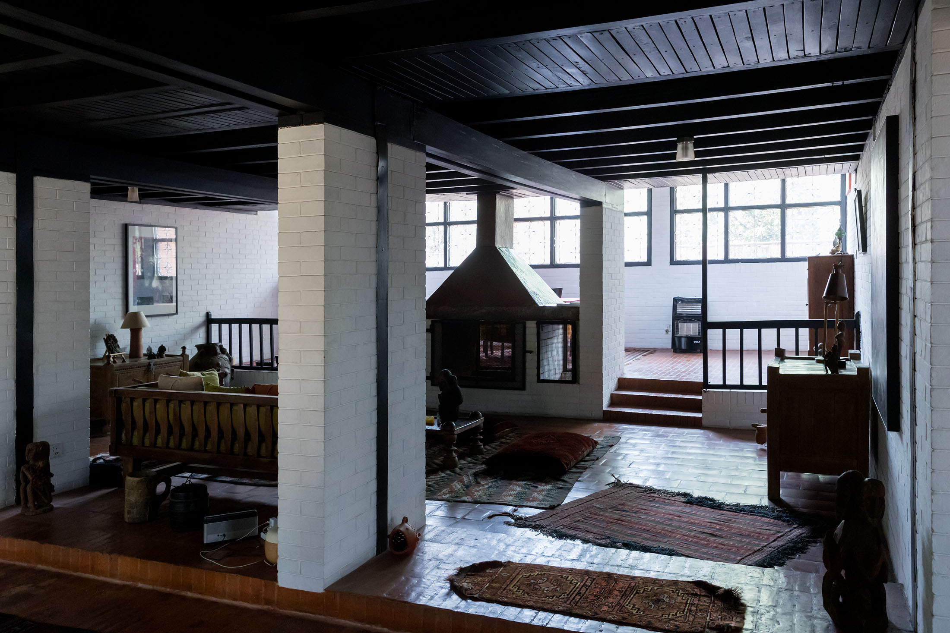East Marion House – SO-IL
Perched on a bluff above the Long Island Sound, this private residence was designed collaboratively by SO–IL and Shenton Architects, with a strong emphasis on site-sensitive planning. The house is carefully sited within a mature coastal woodland, preserving native groves of eastern red cedar, oak, and black cherry, their sculptural forms shaped by decades of wind and salt exposure.
The project integrates architecture, landscape, and ecology through meticulous grading, restrained intervention, and the reuse of site materials—boulders unearthed during excavation were repurposed into the hardscape. Landscape work included meadow restoration, invasive species removal, and the creation of a bluff staircase to the beach, as well as a green roof, entry sequence, and basketball court discreetly embedded within the site.
