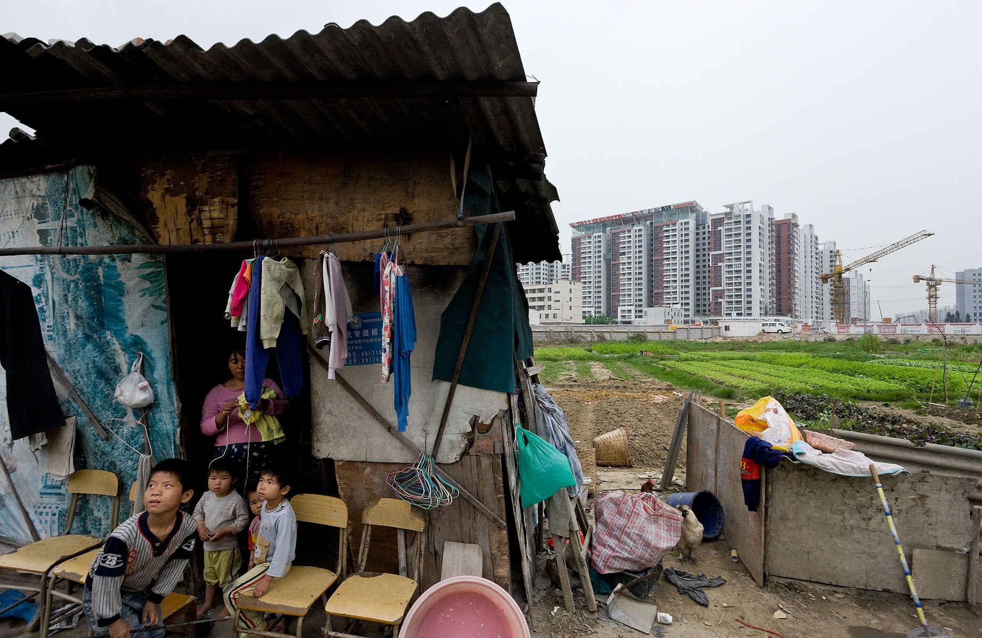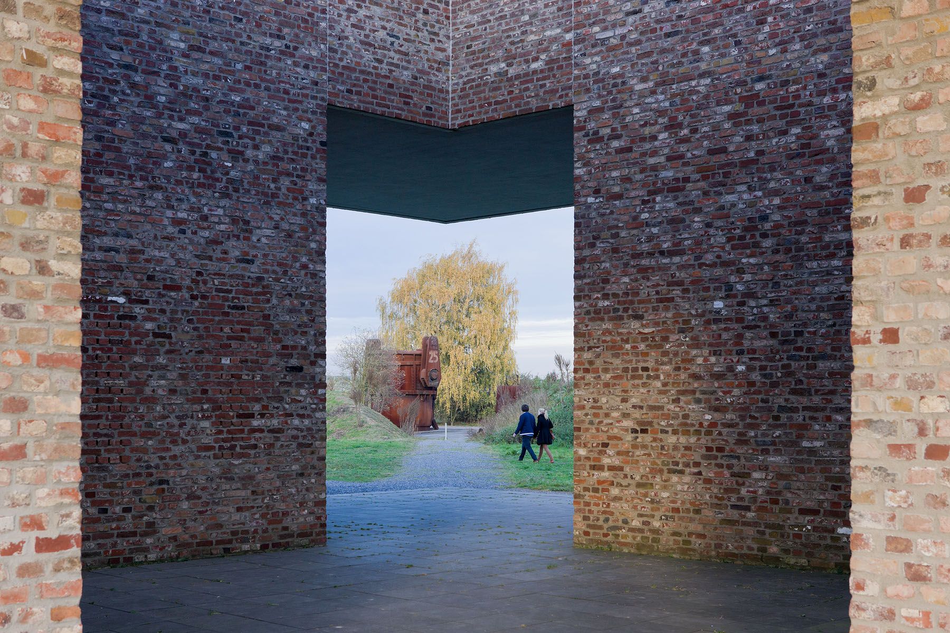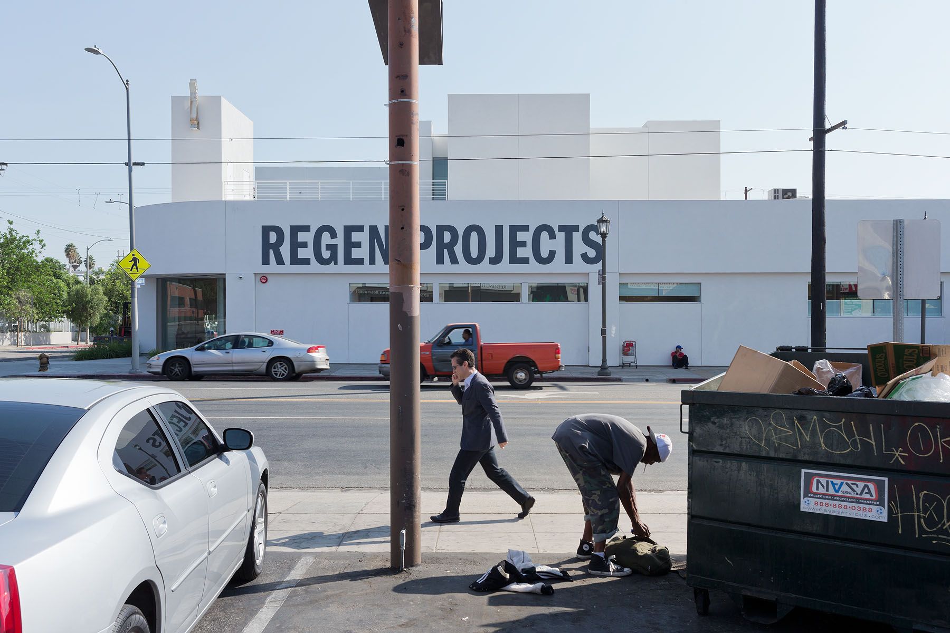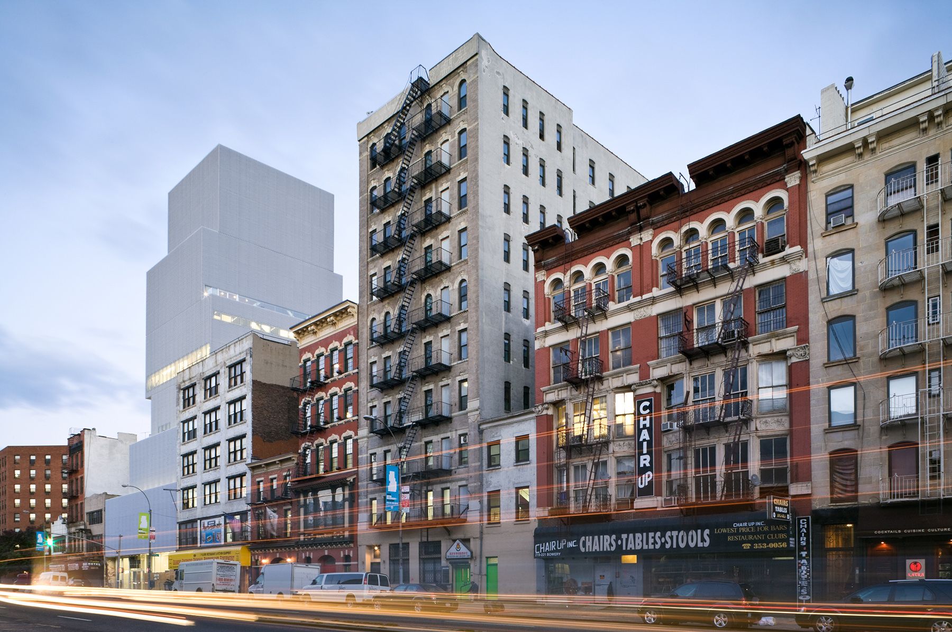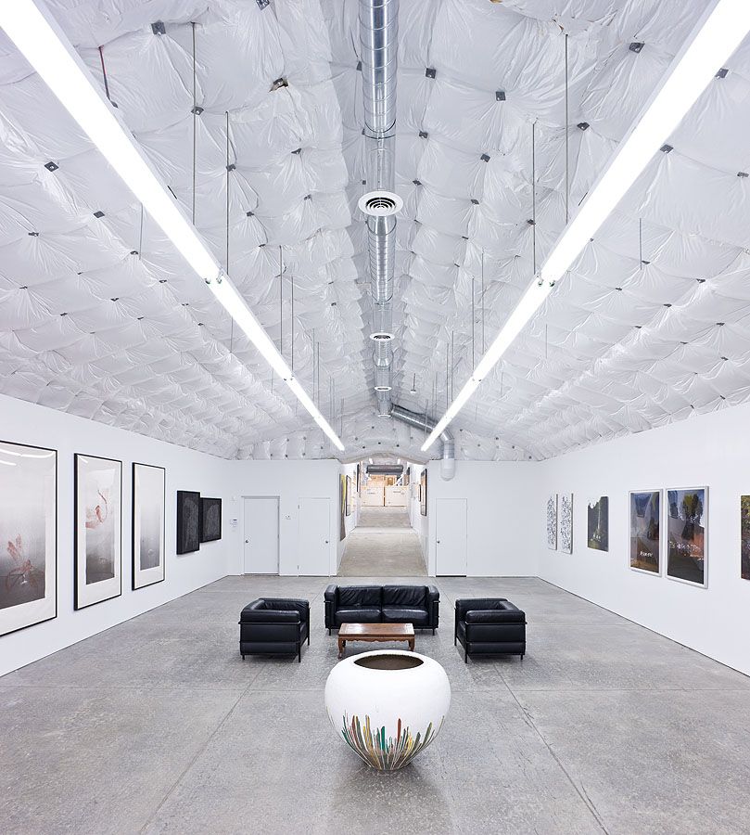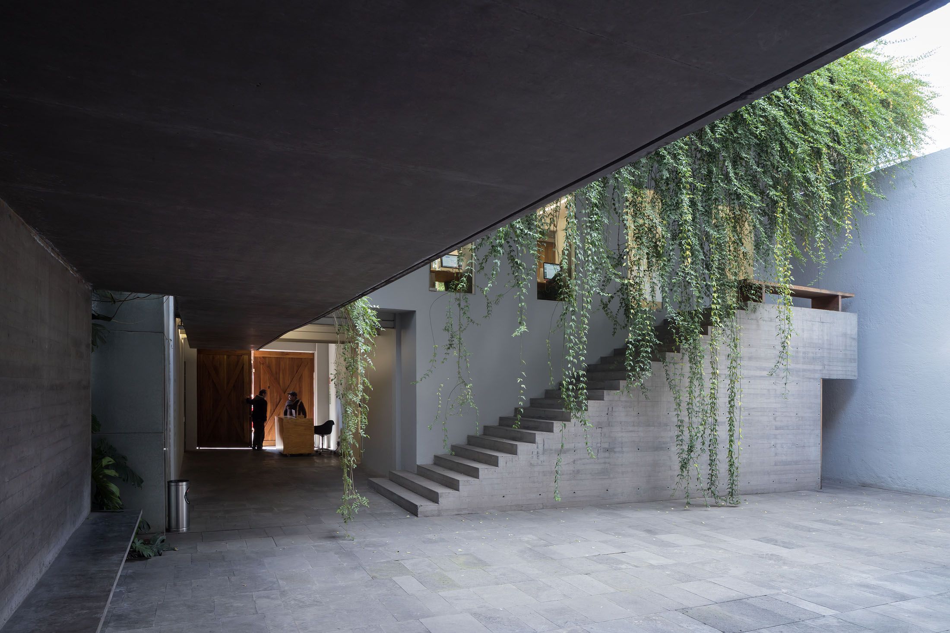FENIX Museum – MAD
The Fenix Museum, designed by MAD Architects, transforms a vast former transshipment warehouse on Rotterdam’s historic harbor into a new museum about global migration. The 16,000 square meter structure becomes a layered landscape where art, architecture, photography, food, and history converge, set directly on the docks where countless journeys once began.
MAD’s design retains the long industrial façade while introducing a new spatial choreography inside, turning the warehouse into an open, inclusive public realm. Initiated by the Droom en Daad Foundation, Fenix reframes Rotterdam’s port heritage for the twenty-first century, using the building’s monumental scale and restored material presence as a vessel for stories of movement, encounter, and cultural exchange.
