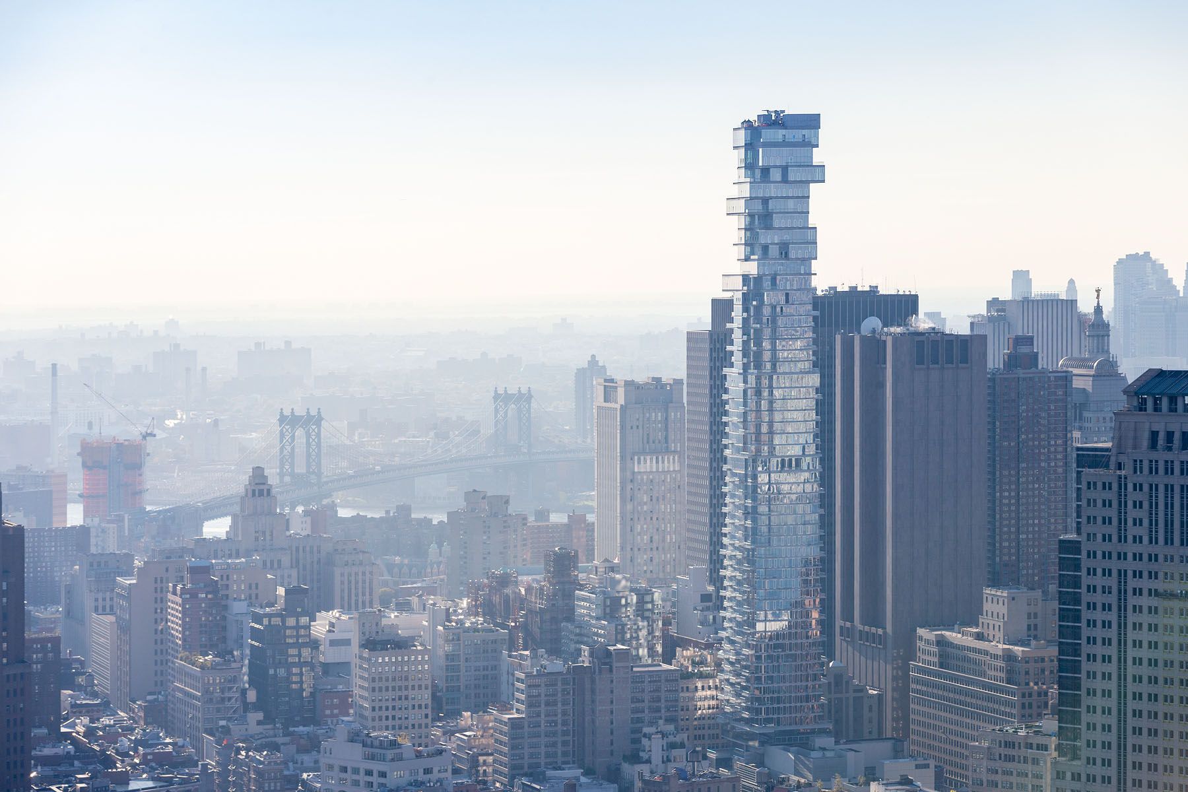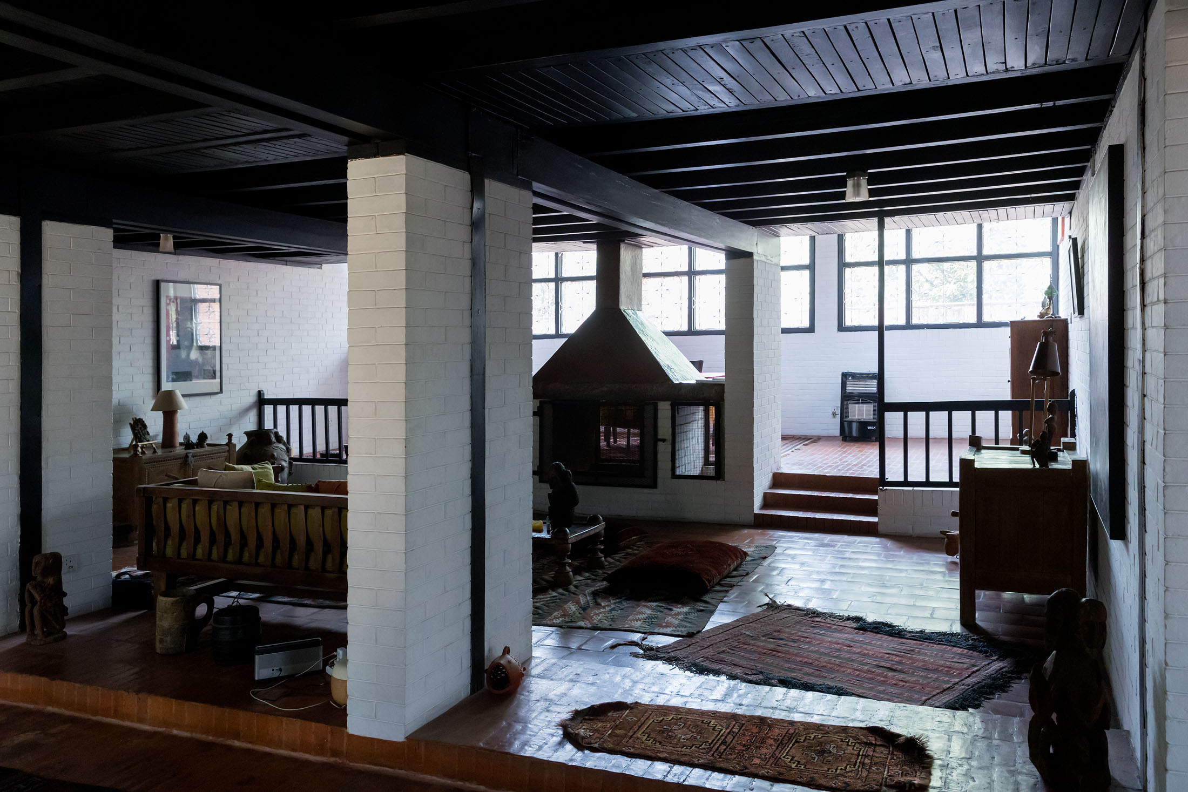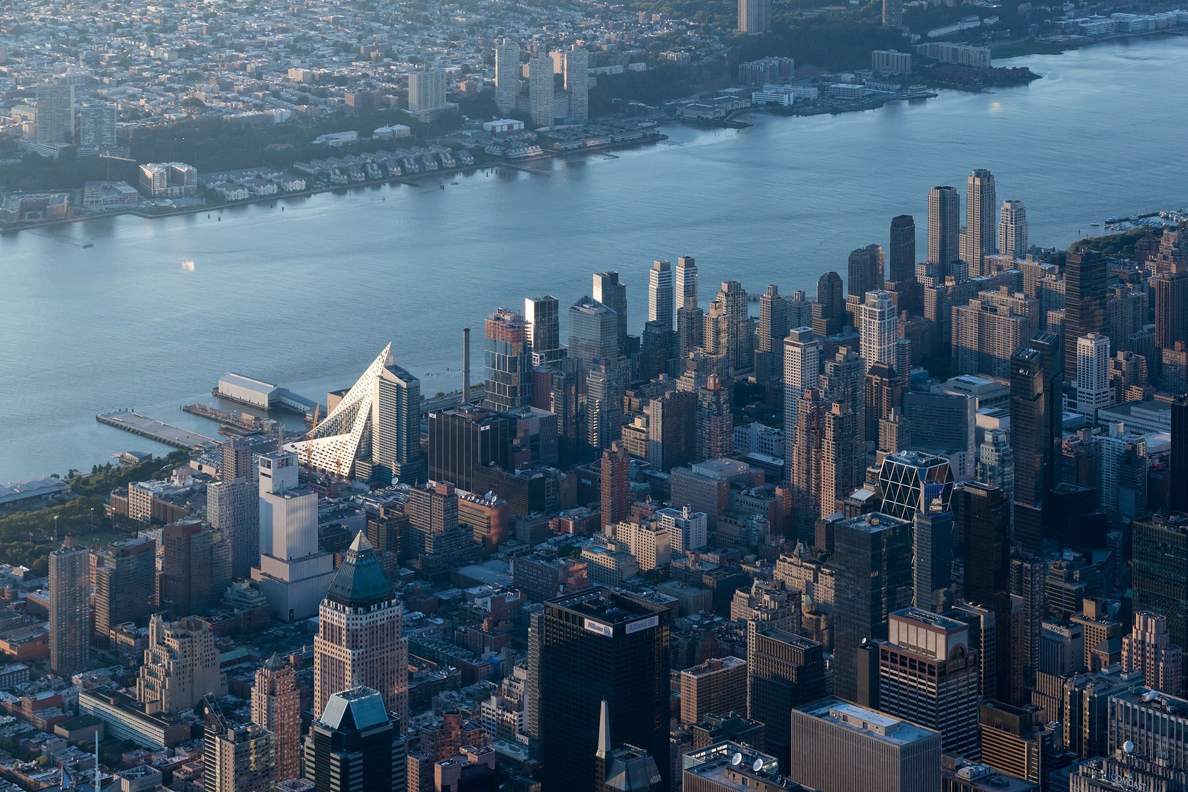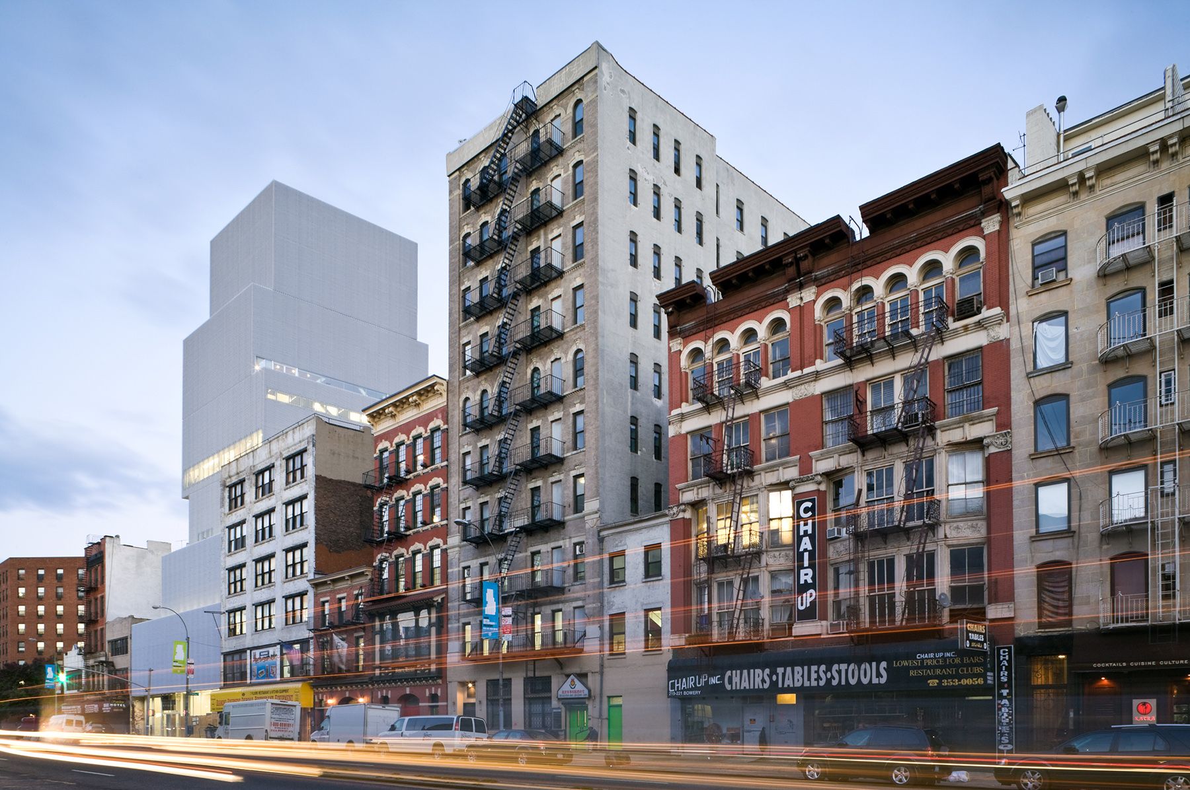Flower House – NOA
Set within a meadow and partially embedded in a hillside, the Flower House is composed of six interlocking timber canopies, forming a continuous, petal-like loop around a central hexagonal courtyard. Designed for passive solar performance, natural ventilation, and 360-degree views, each pavilion is optimized for both daily rituals and environmental responsiveness.
The house is engineered as a timber “umbrella” structure atop a stepped concrete slab, offering open, flexible interiorsfree of structural columns. Custom L- and T-shaped storage cores shape the space and direct circulation. The central courtyard enhances microclimate control, bringing breezes and sunlight deep into the home, while floor-to-ceiling glazing frames the landscape.
By nesting into the terrain, the Flower House balances privacy and openness, seclusion and exposure. Its low, organic profile blends with the surrounding mountains, creating a home that is both deeply rooted in the land and architecturally distinct.



