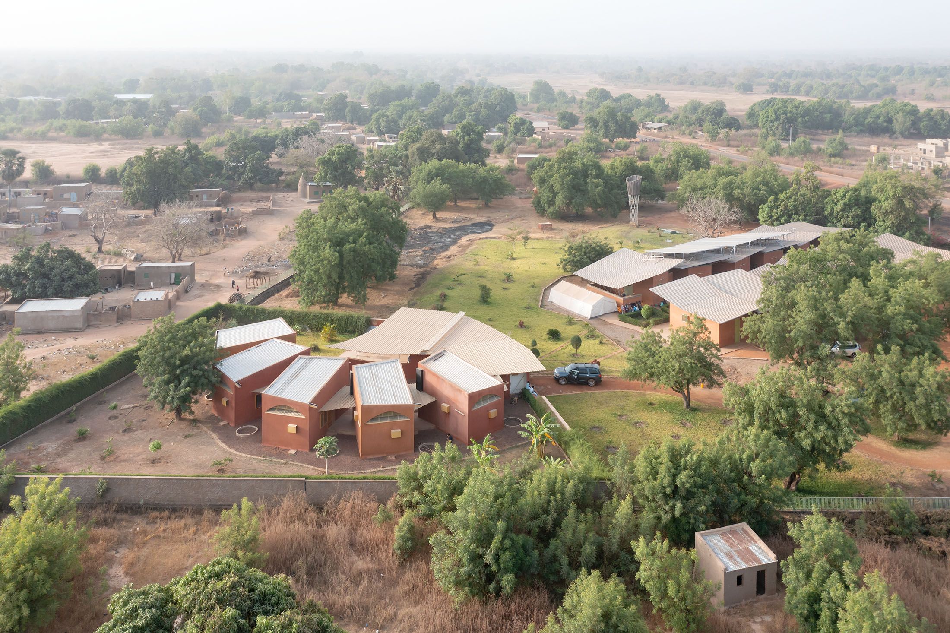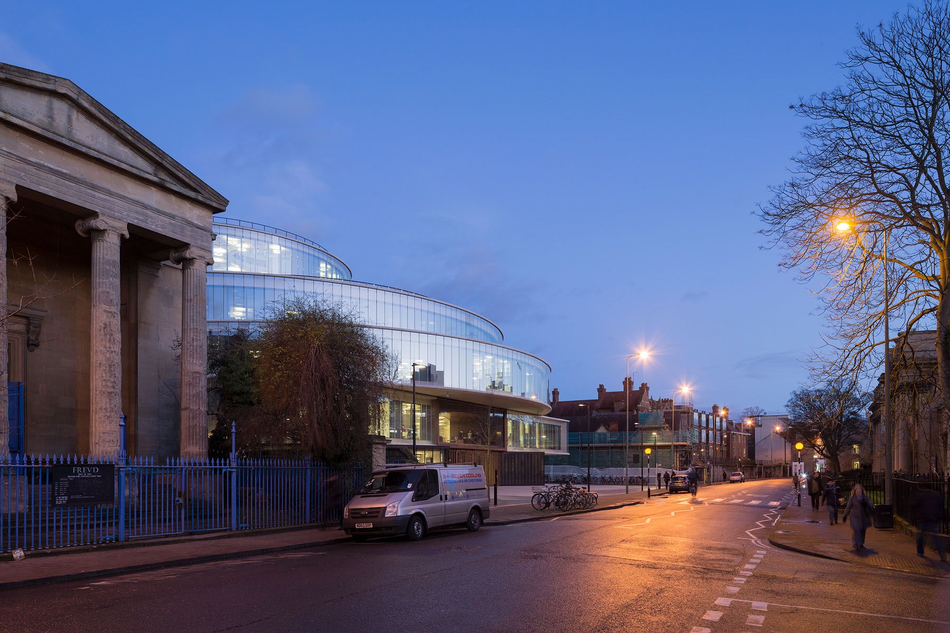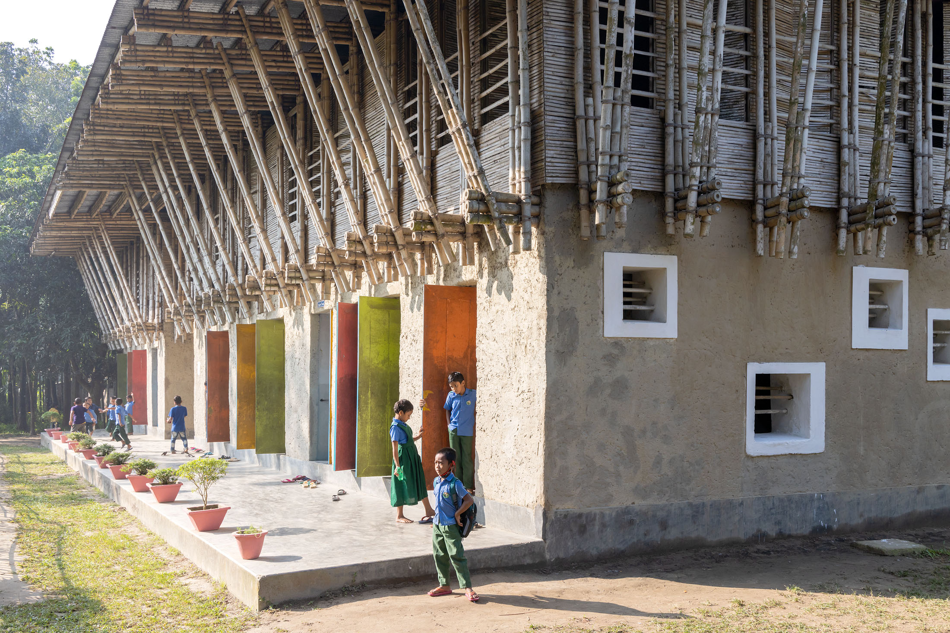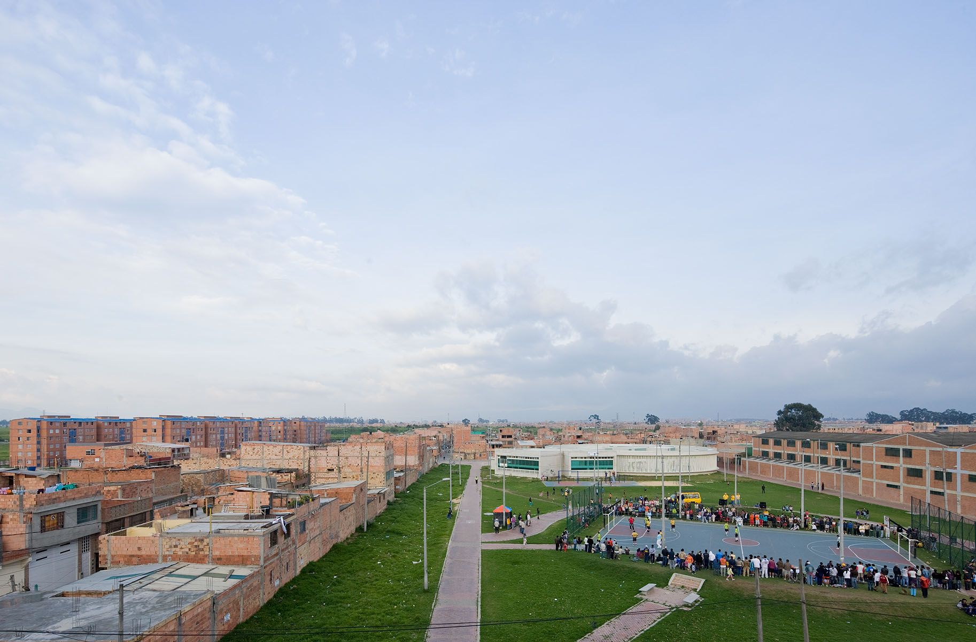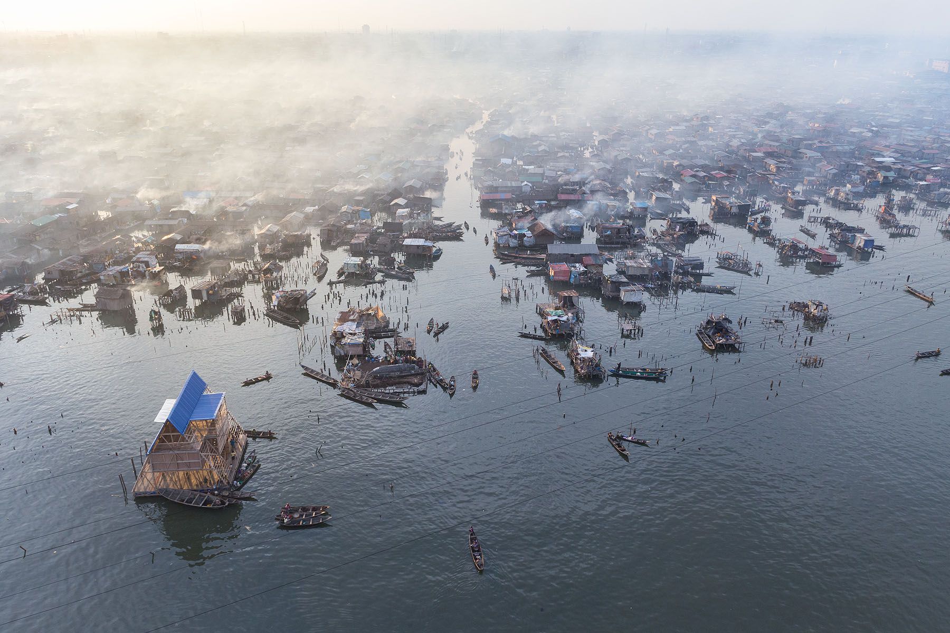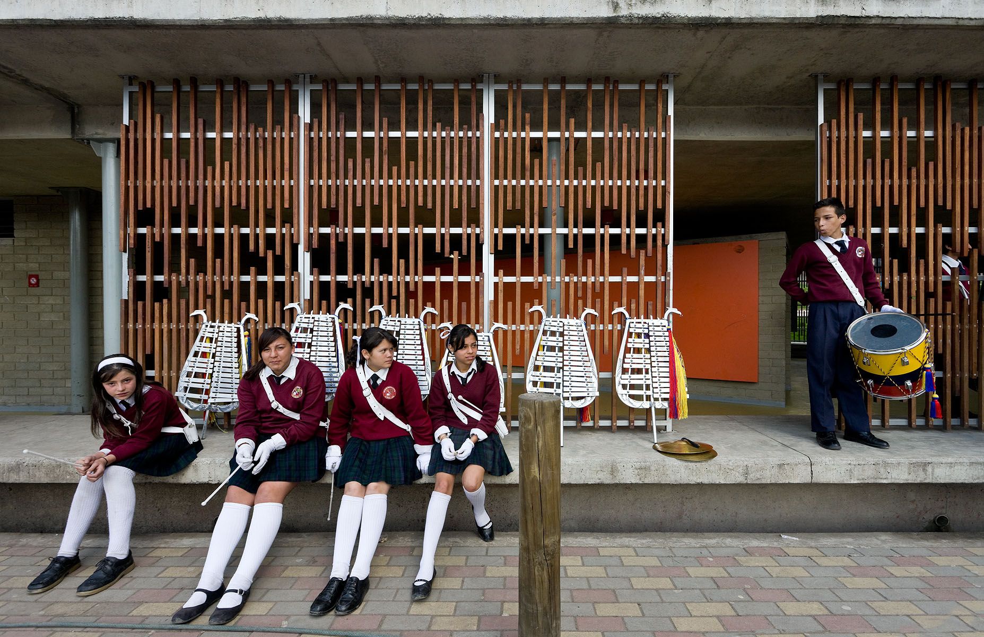Gando Secondary School – Francis Kéré
Following the success of earlier projects in Gando, Francis Kéré designed the Dano Secondary School with a focus on environmental sustainability and climate-responsive design. The school includes three classrooms, a computer room, office space, and a sunken, shaded seating area for informal learning.
Built from locally sourced laterite stone, the structure’s thick, reddish-brown walls provide excellent thermal mass, helping regulate indoor temperatures. Above, modular plaster vaults—resembling draped fabric—softly diffuse daylight and allow hot air to escape, enhancing comfort without mechanical systems.
A lightweight, fish-shaped truss supports an undulating corrugated metal roof, whose deep overhang and east-west orientation reduce solar gain.
