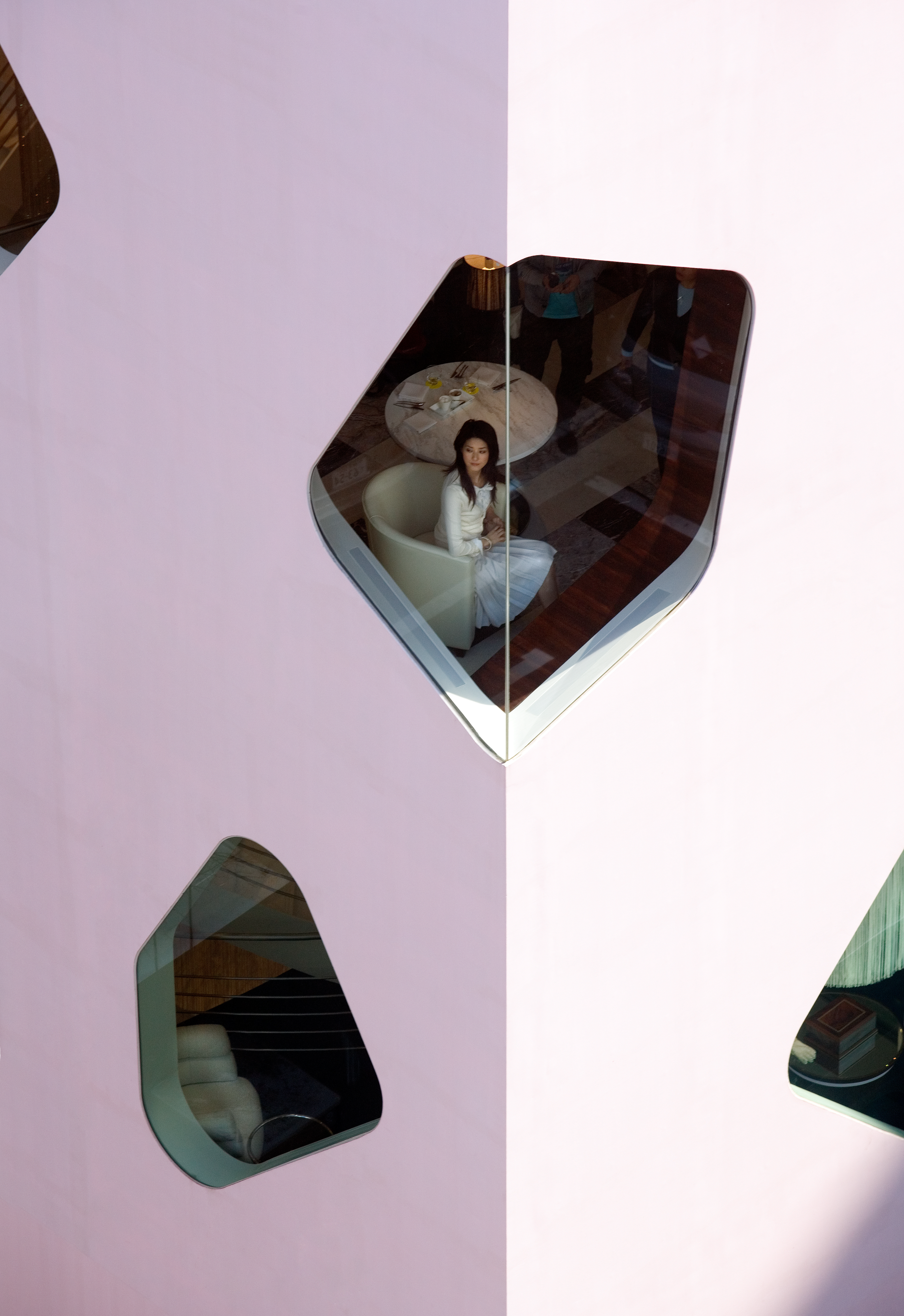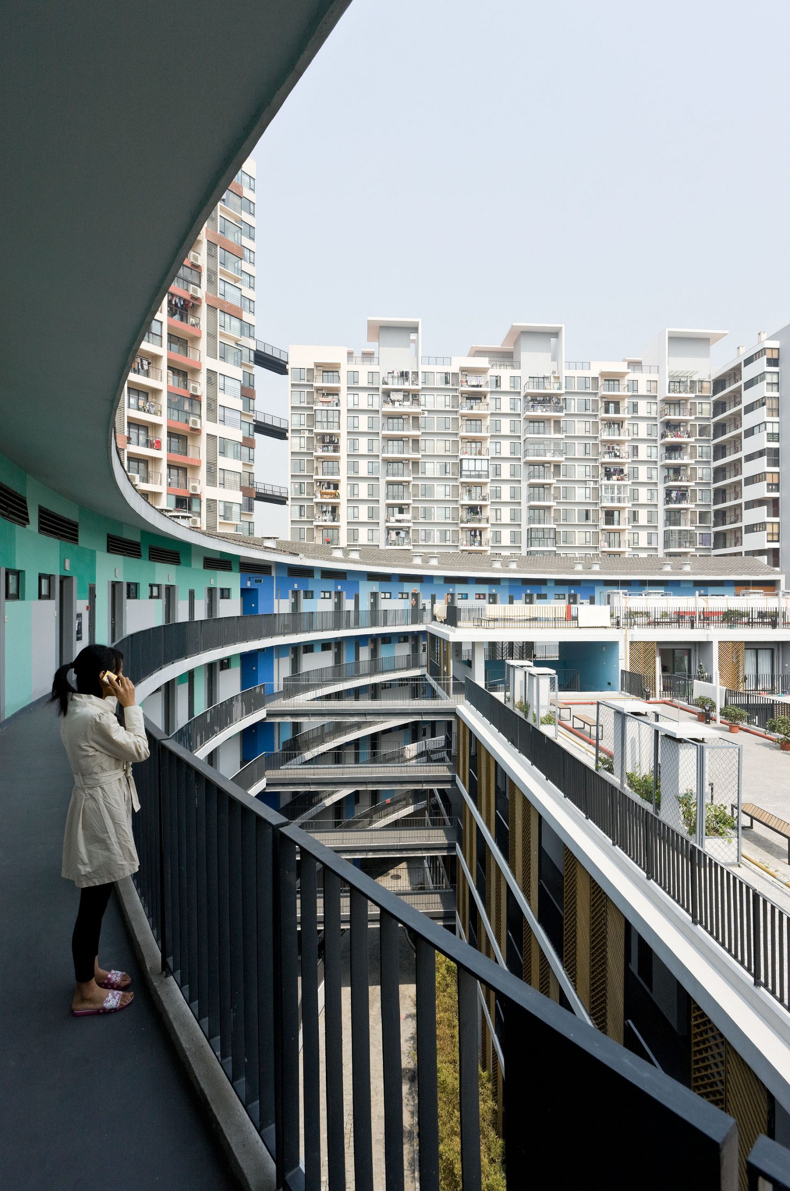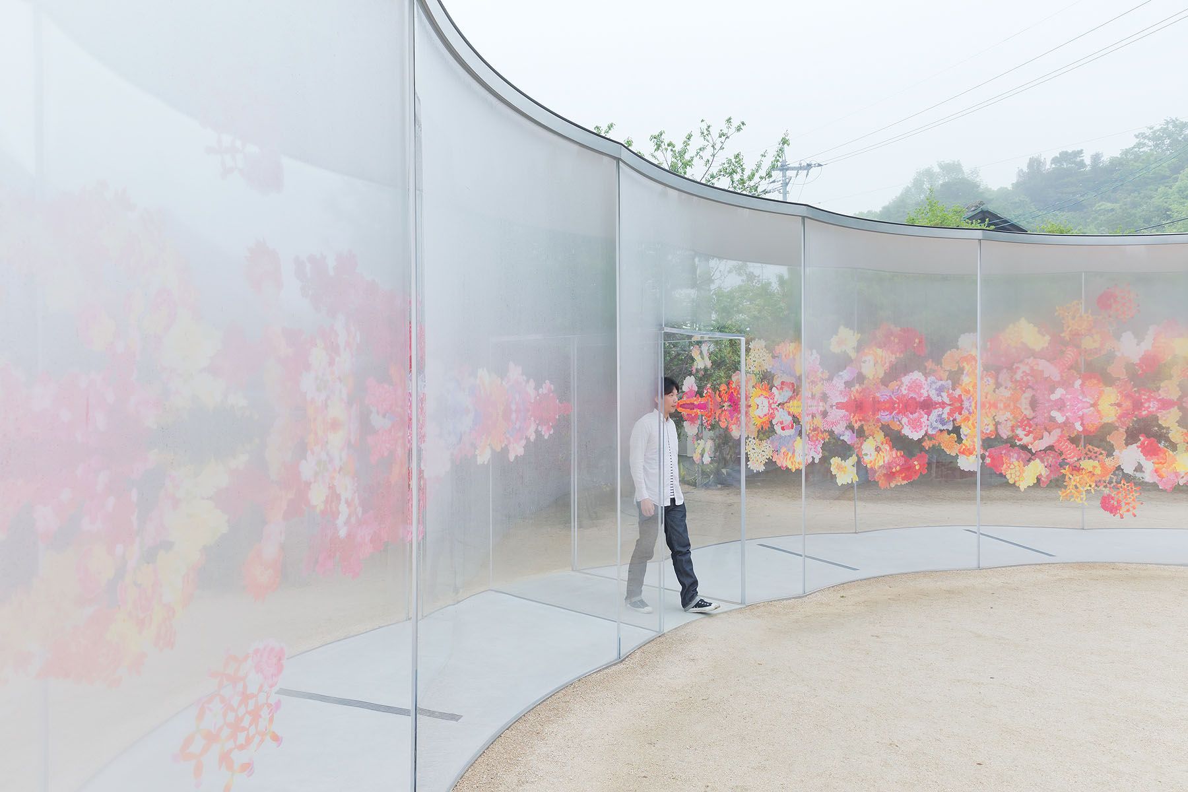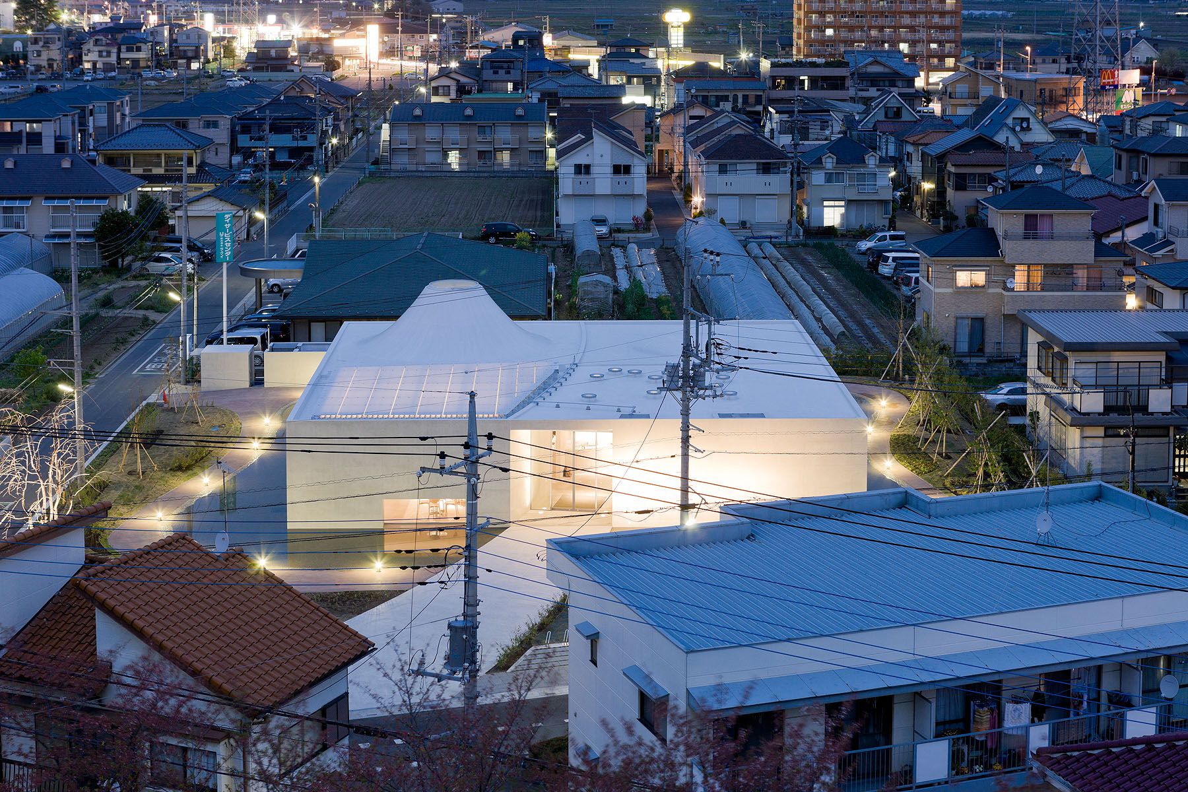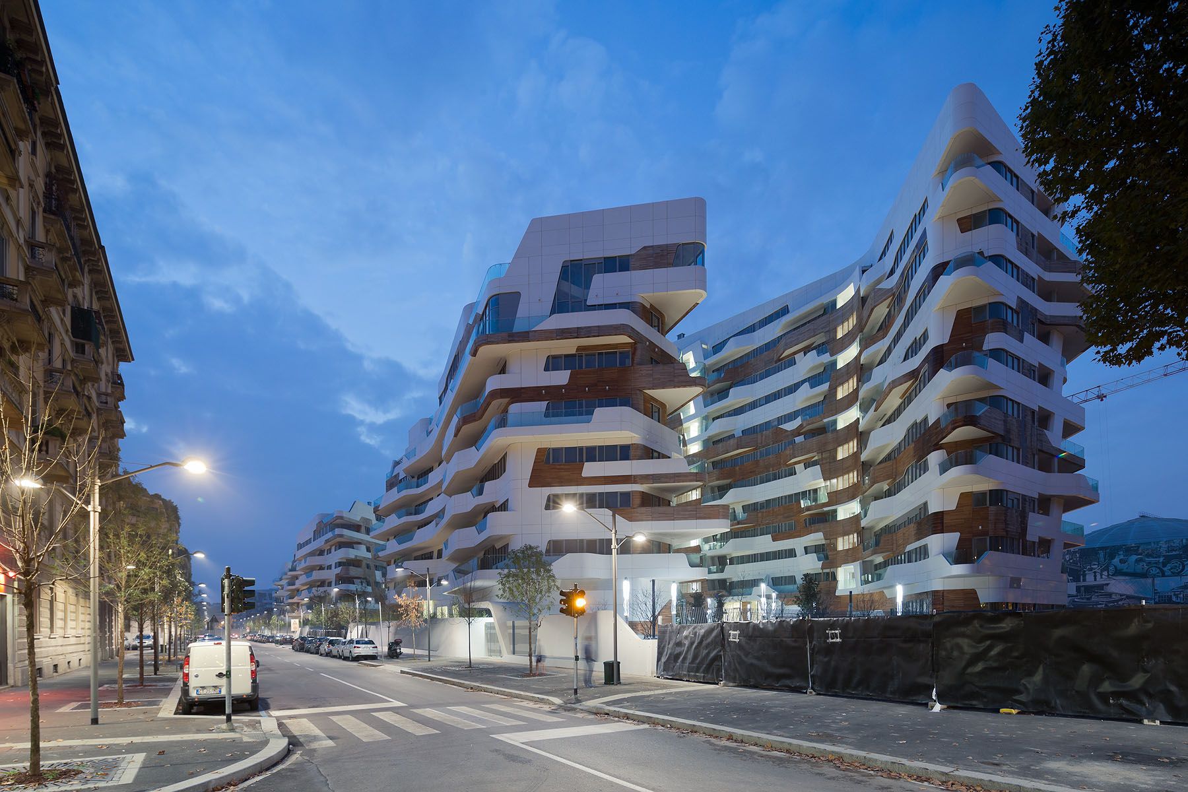House NA, Tokyo Japan -Sou Fujimoto
Designed for a young couple in a quiet Tokyo neighborhood, the 914 square-foot transparent house contrasts the typical concrete block walls seen in most of Japan’s dense residential areas. Associated with the concept of living within a tree, the spacious interior is comprised of 21 individual floor plates, all situated at various heights, that satisfy the clients desire to live as nomads within their own home.
