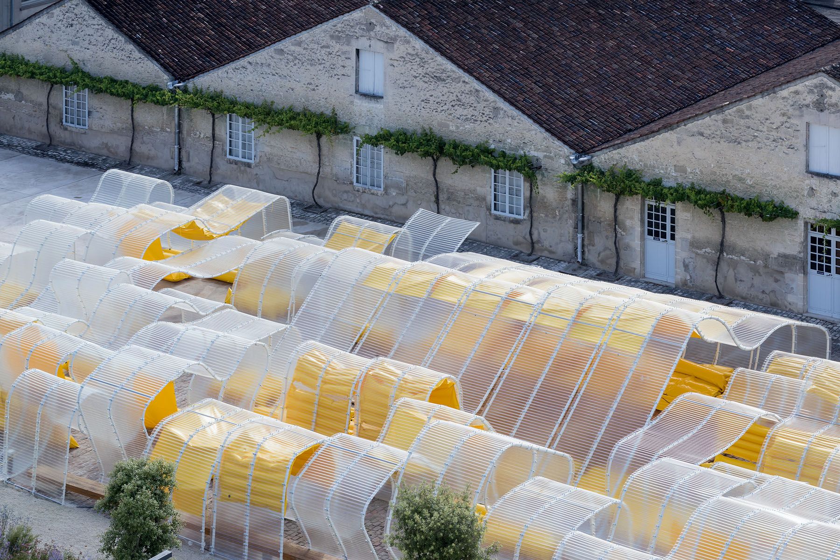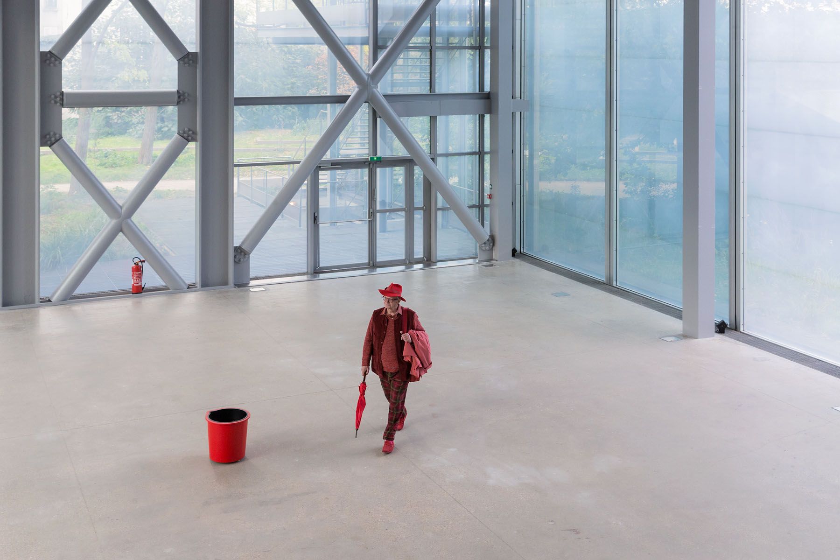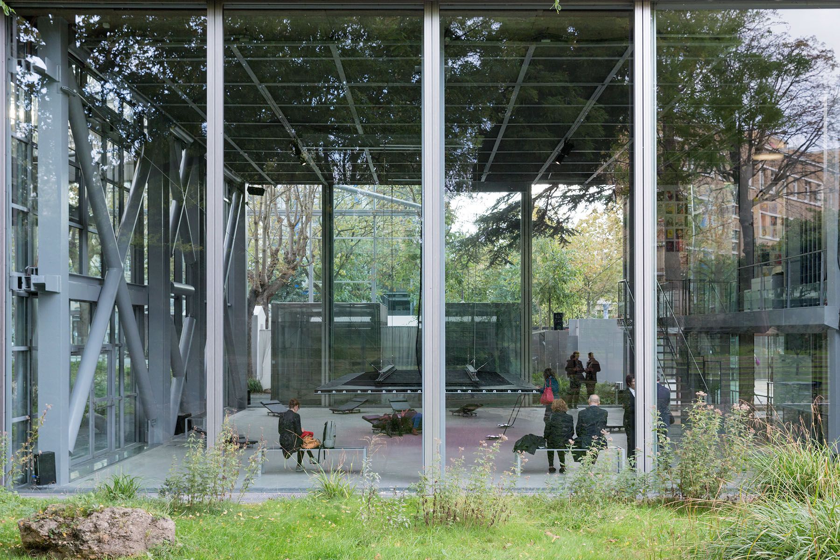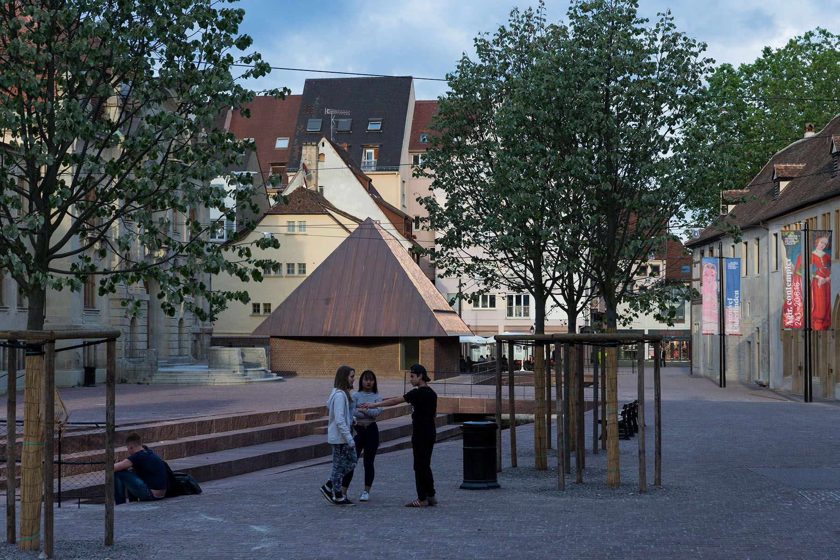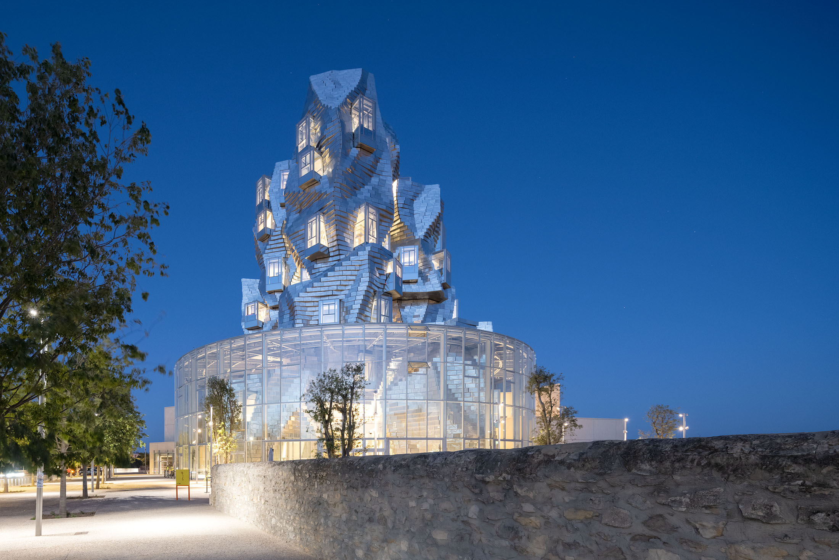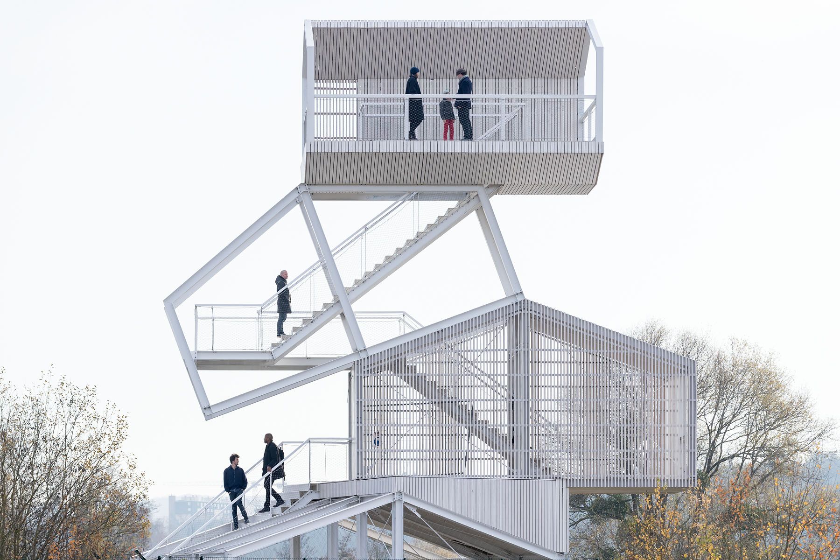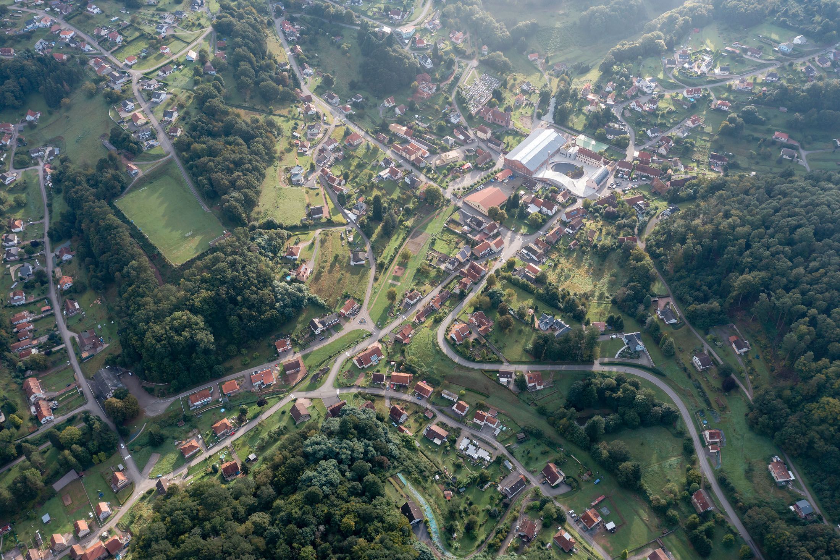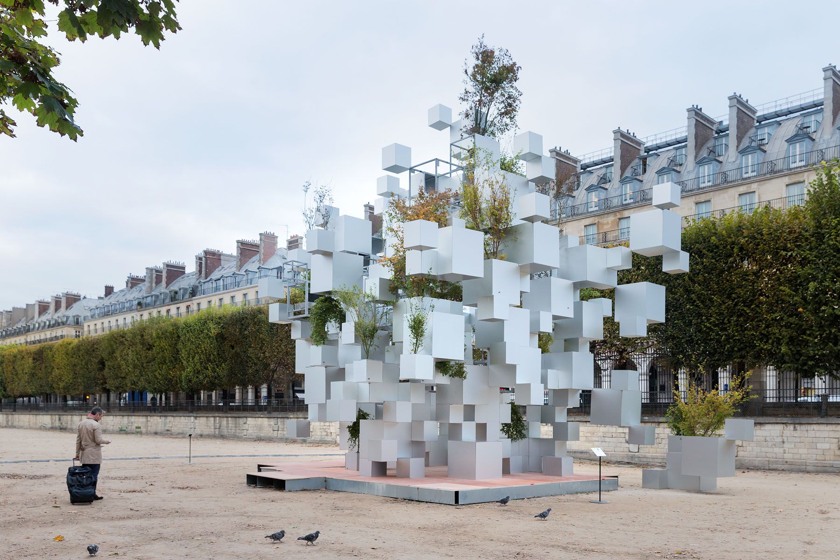La Tourette – Le Corbusier
Completed in 1960 near Lyon, France, the Convent of La Tourette is Le Corbusier’s final European building and one of his most contemplative works. Designed for a community of Dominican monks, the monastery includes 100 individual cells, a church, library, refectory, classrooms, and a rooftop cloister, forming a self-contained world of silence and reflection.
Built in reinforced concrete, the structure embodies Corbusier’s Five Points of Architecture—most visibly in the use of pilotis, strip windows, and rooftop gardens. The building is perched on a steep hillside, with every monk’s cell opening to a private balcony facing the landscape. Undulating glass panels animate the façades, balancing solemnity with light.
Commissioned with the request to build “a silent dwelling for one hundred bodies and one hundred hearts,” the convent now serves as a center for visitors and scholars in architecture, philosophy, and the human sciences.
