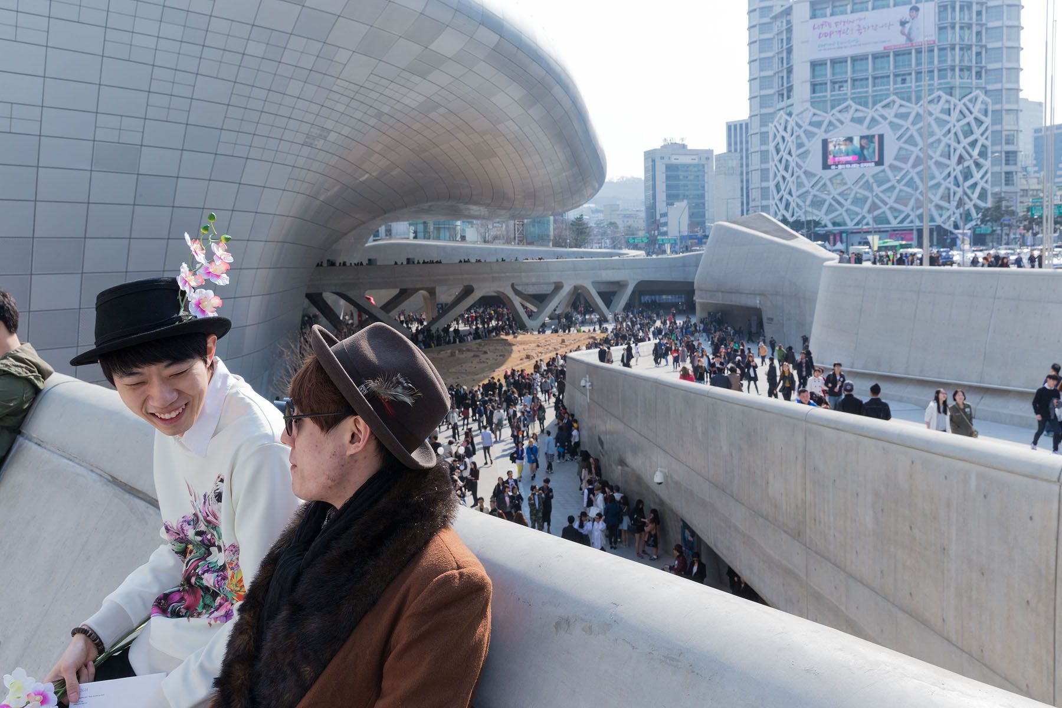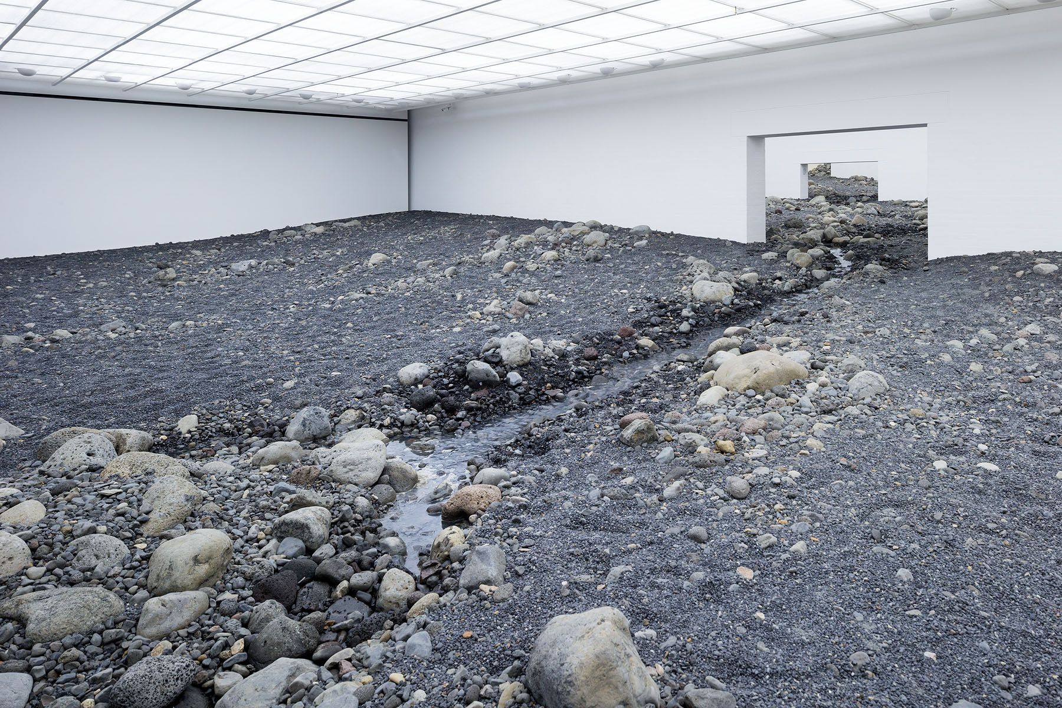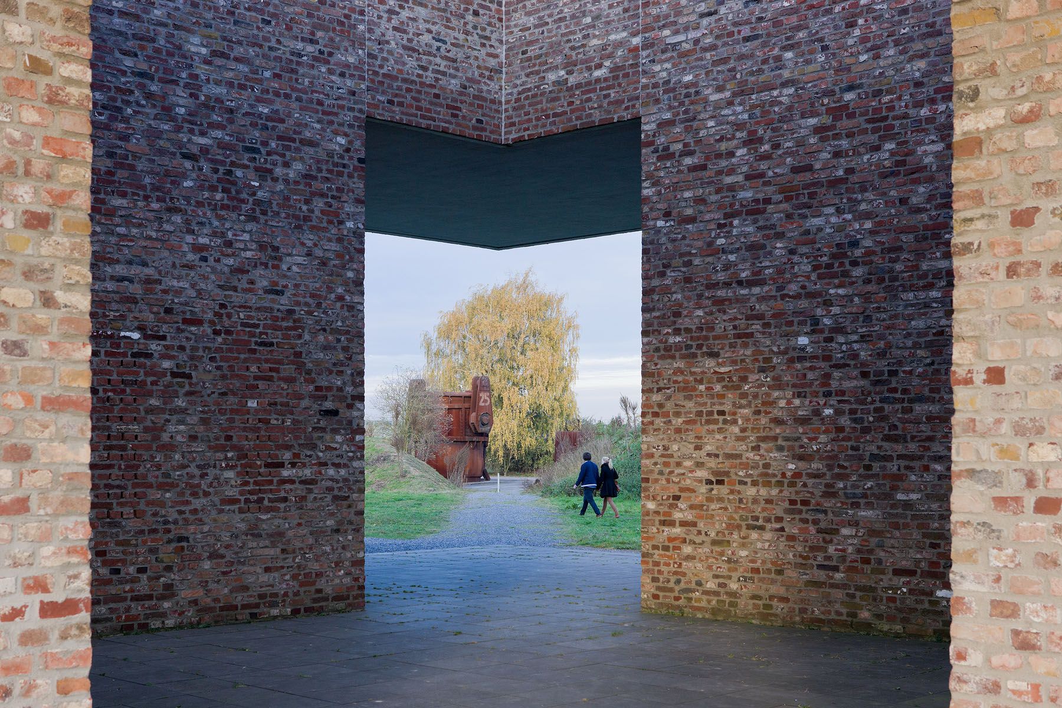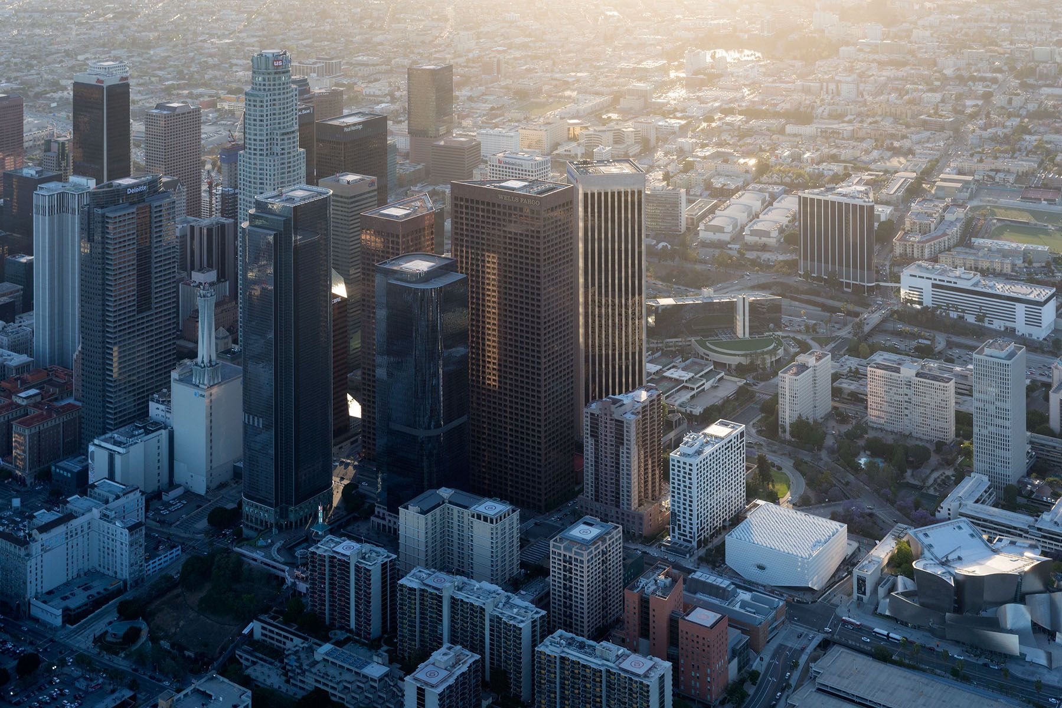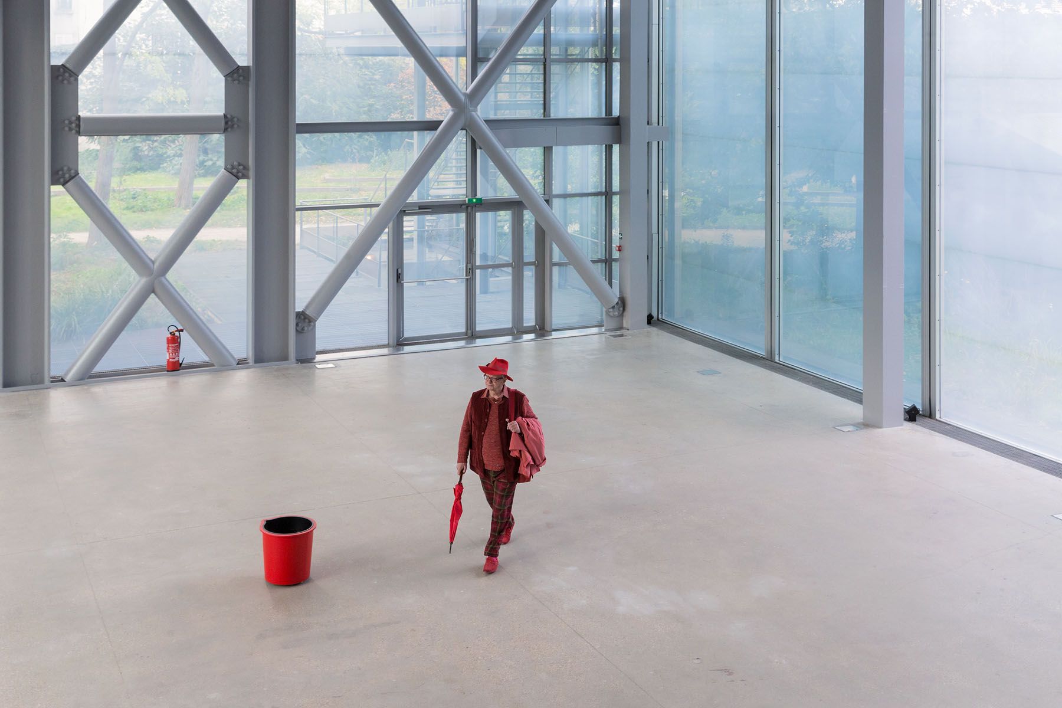Musée Unterlinden – Herzog & de Meuron
The project for the extension of the Unterlinden Museum in Colmar encompasses three dimensions: urban development, architecture and museography. It centers on the issues of reconstruction, simulation and integration.
After the extension, two building complexes, physically connected by an underground gallery, face each other across Unterlinden Square. The medieval convent consisting of a church, a cloister, a fountain and a garden stand to one side. On the other side of the square, the new museum building mirrors the church’s volume and, together with the former municipal baths constitutes a second, enclosed court.
