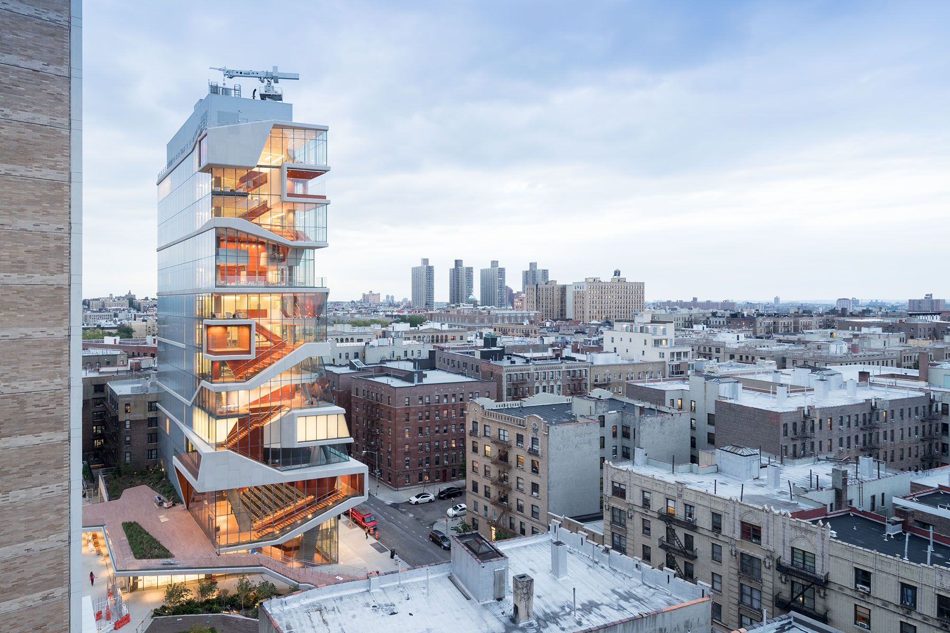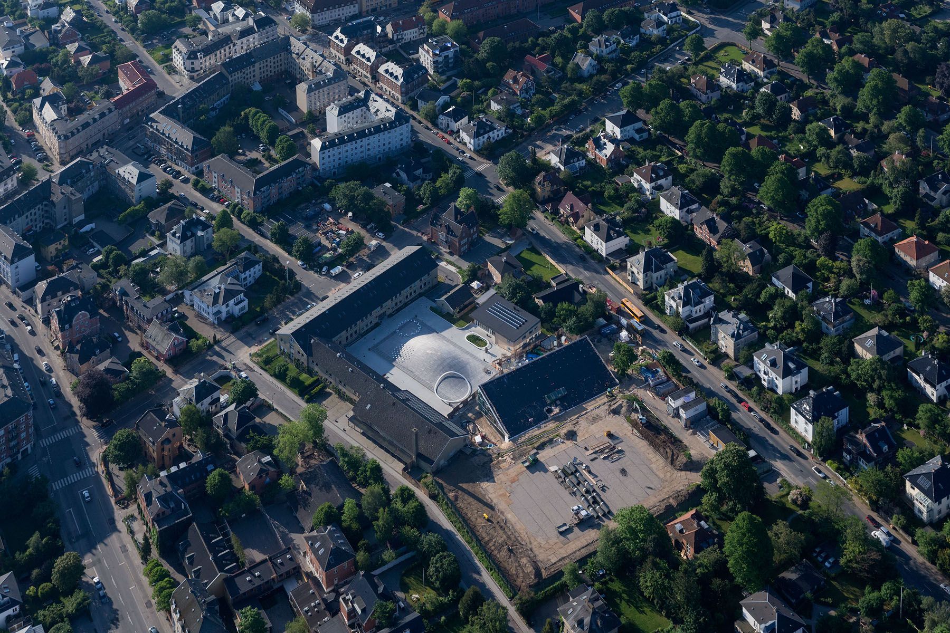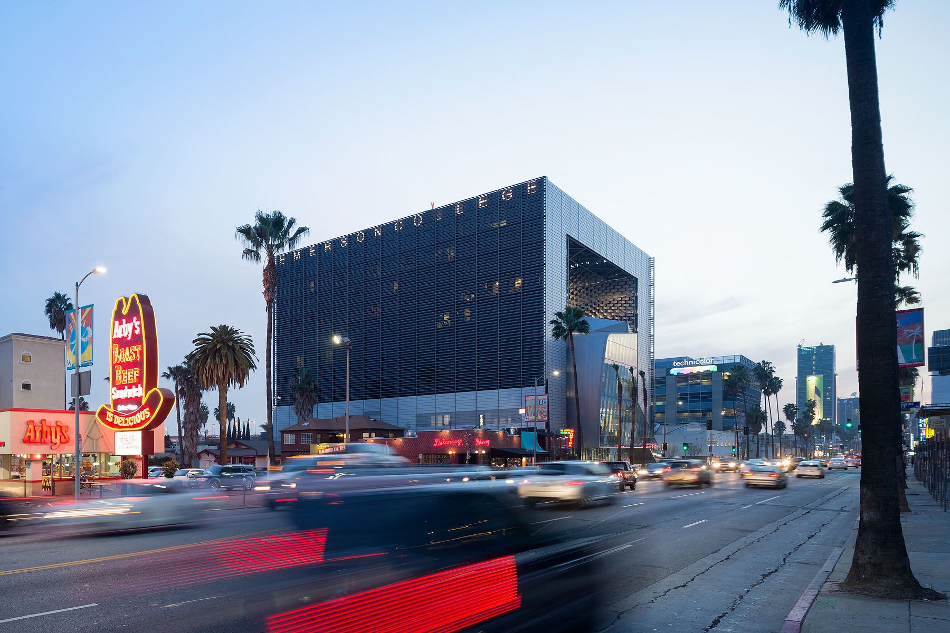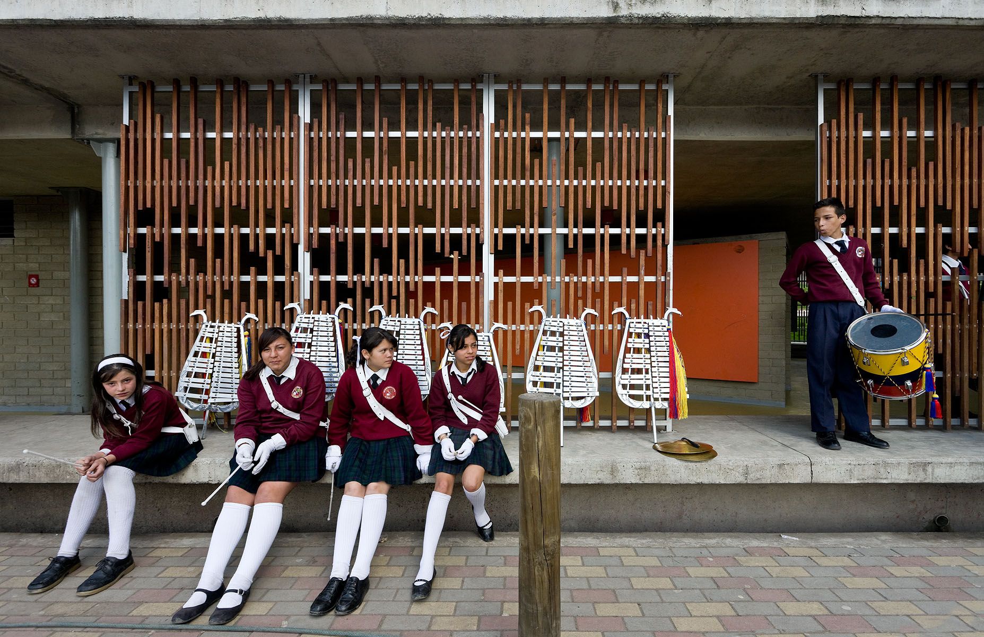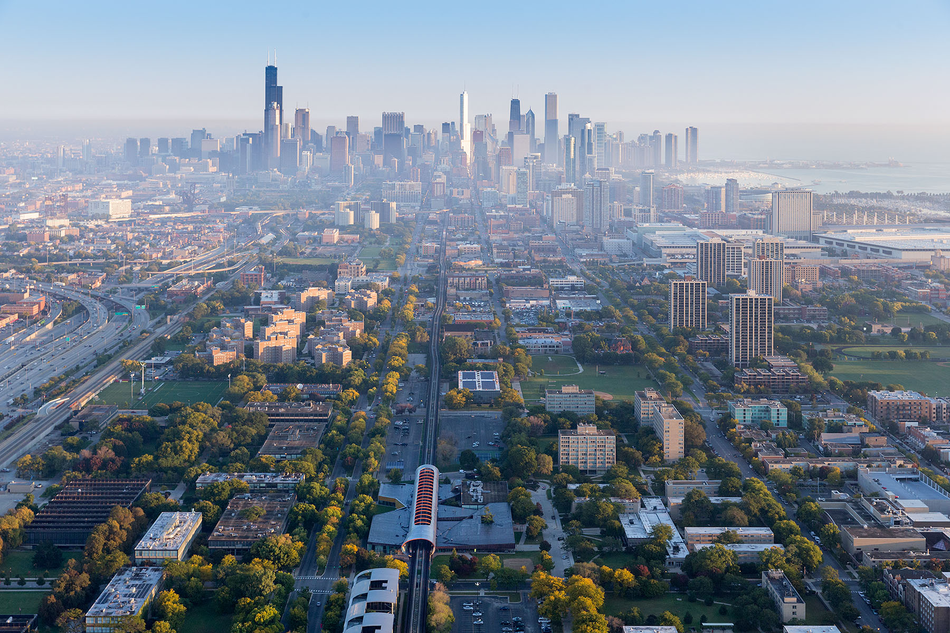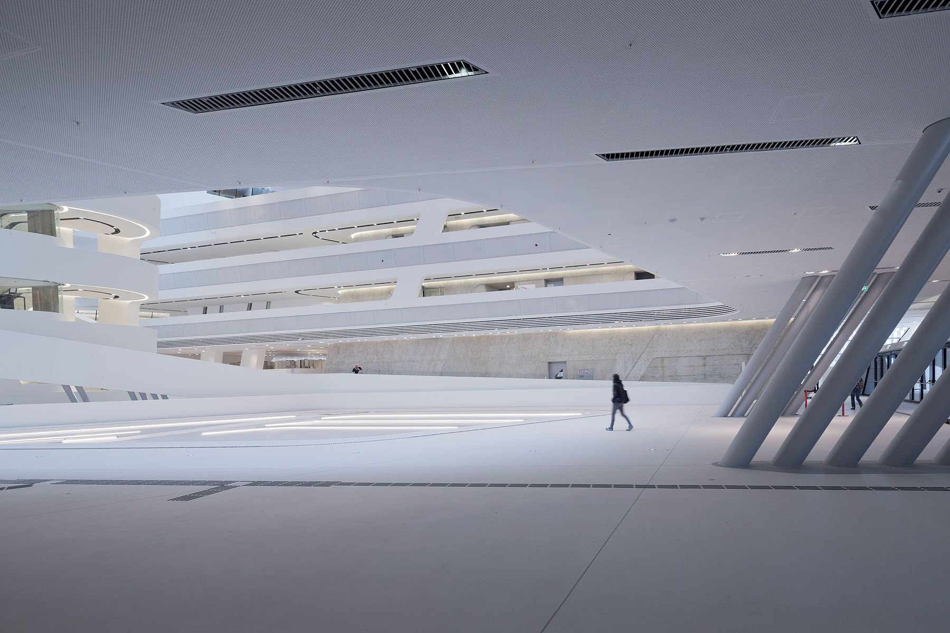Zollverein School of Management, Essen Germany – SANAA
“Our aim was to achieve transparency in the concrete structure. We wanted to design a simple cubic building to compliment the existing buildings and achieve continuity within the site. We have made many big openings in the facades to create different daylight situations inside the building. The position of the windows are defined by the interior programs. By varying the ceiling heights each floor has a very different atmosphere.” – SANAA
