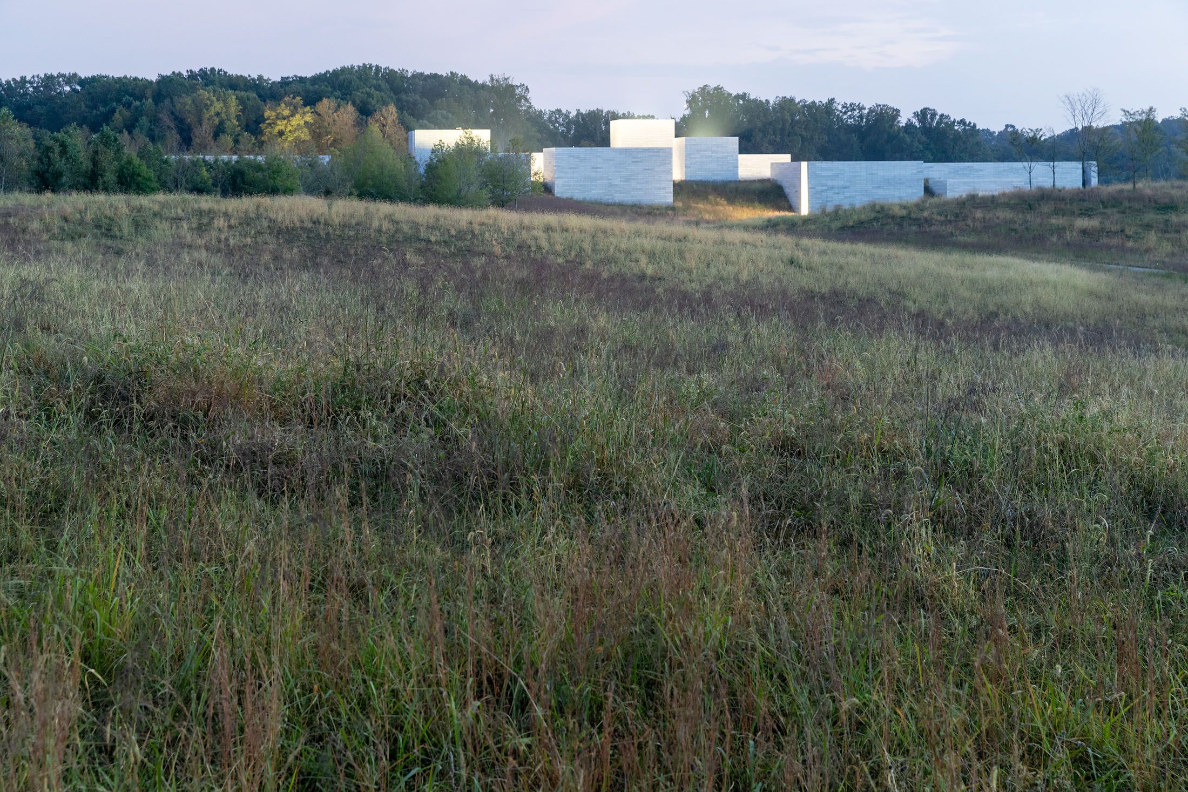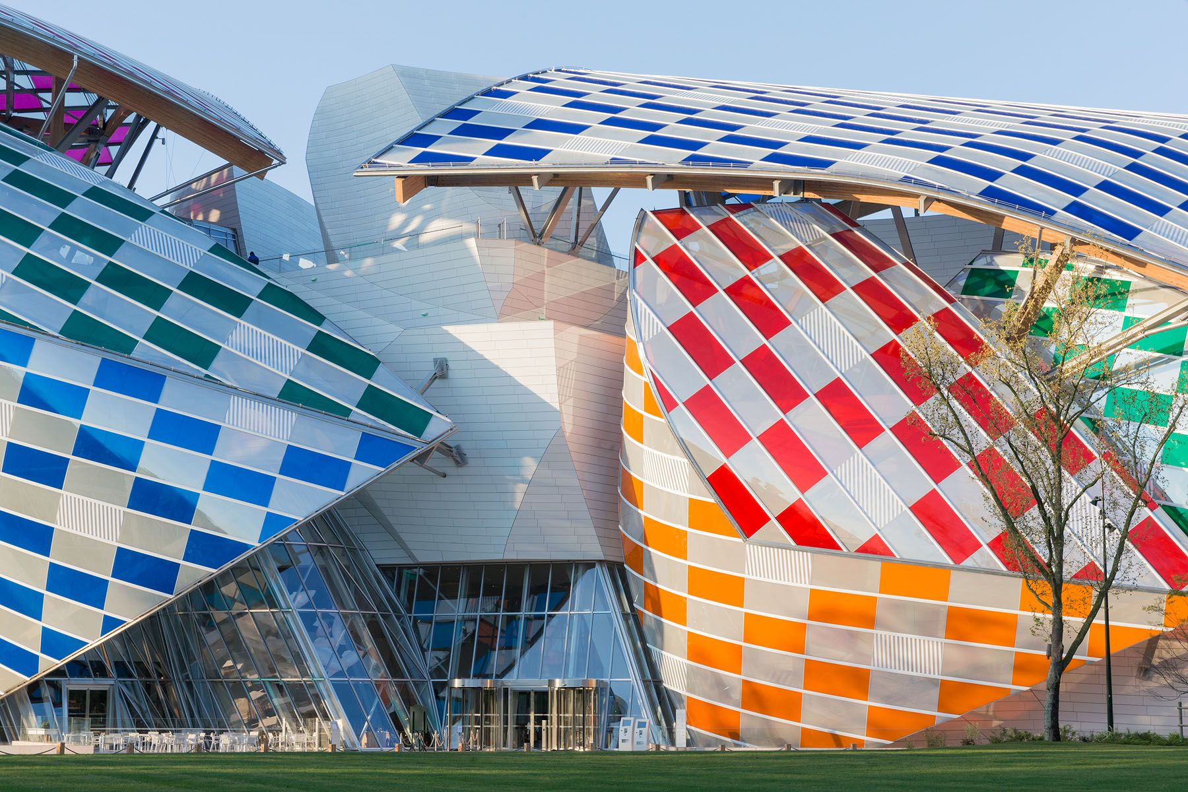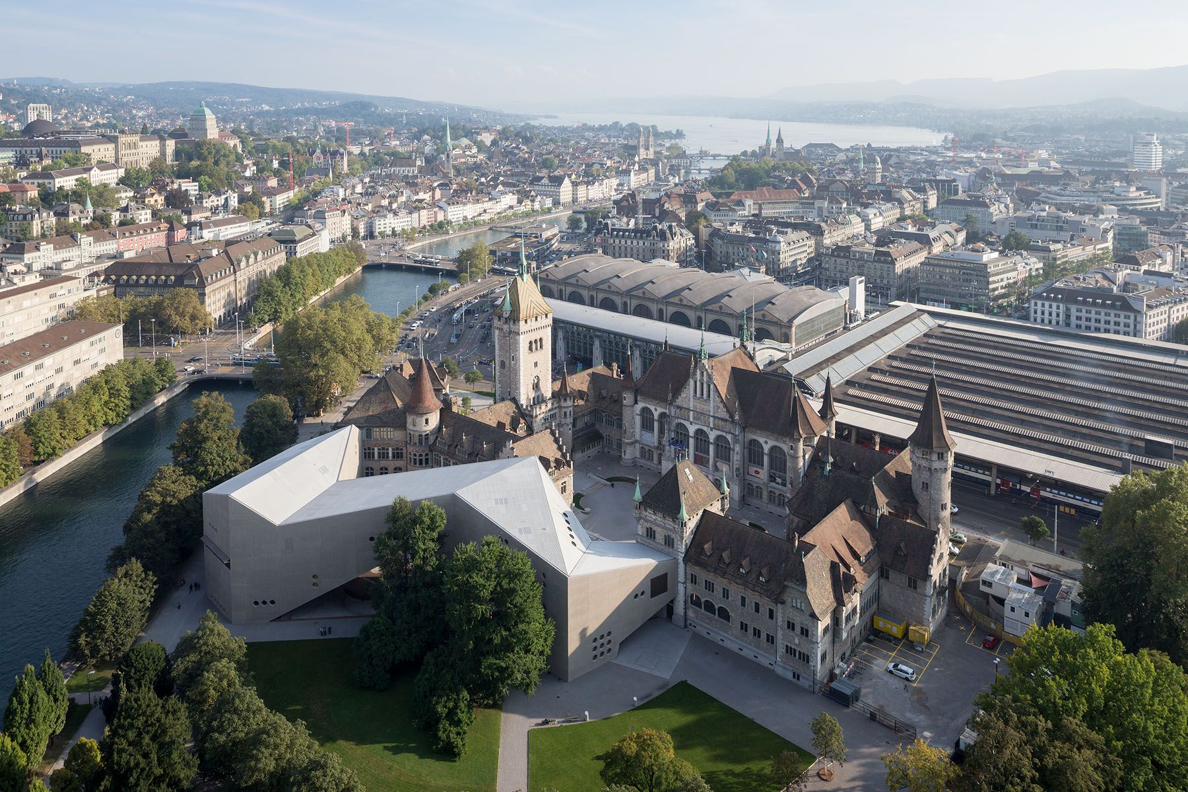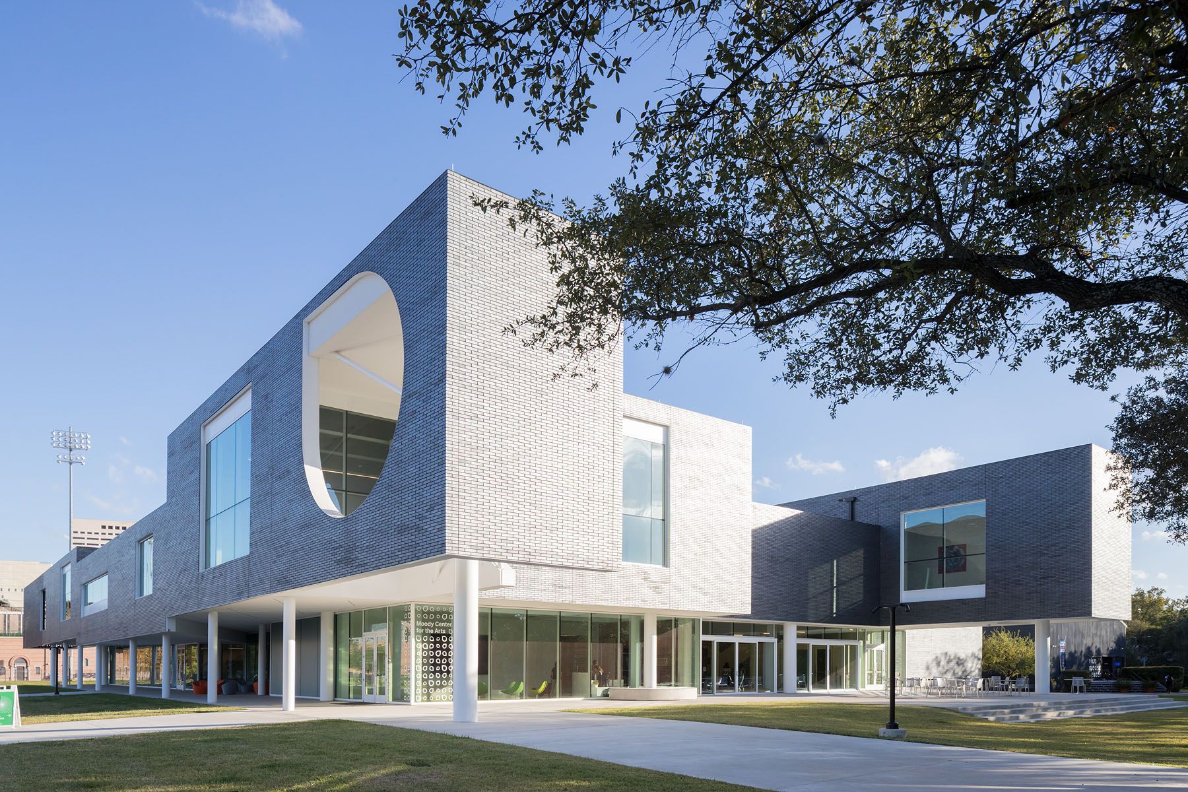Site Verrier Meisenthal – SO-IL FREAKS
SO–IL, in collaboration with FREAKS architects, won the competition to revitalize the historic Site Verrier in France’s Northern Vosges Natural Park. Once a glass factory, the site now hosts a museum, an art center (CIAV), and a space for installations and public events (Cadhame). The new masterplan strengthens the identity of each component while weaving them together through a central public space designed for performances, markets, and community interaction. New elements—including a 500-seat reconfigurable theater, café, workshops, and offices—are thoughtfully integrated into the existing fabric, allowing the site’s industrial past to coexist with its evolving cultural role.



