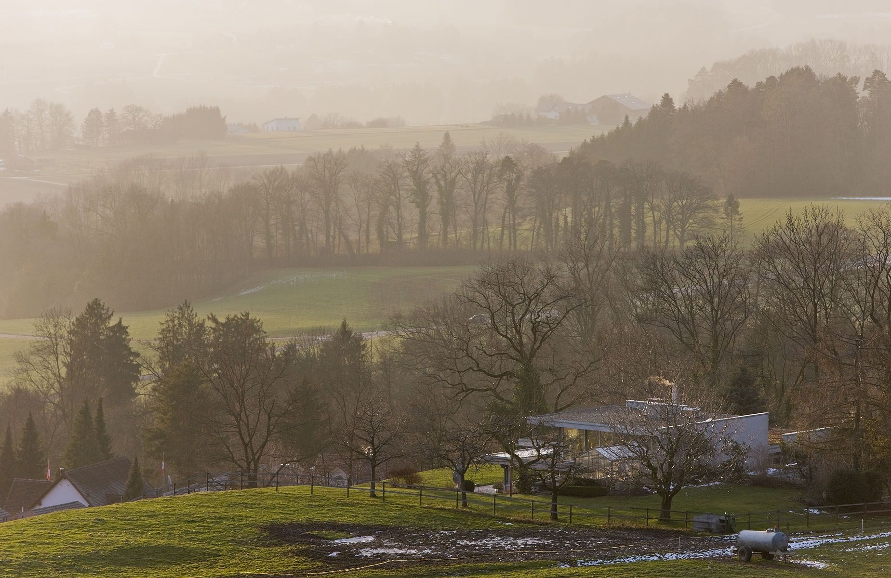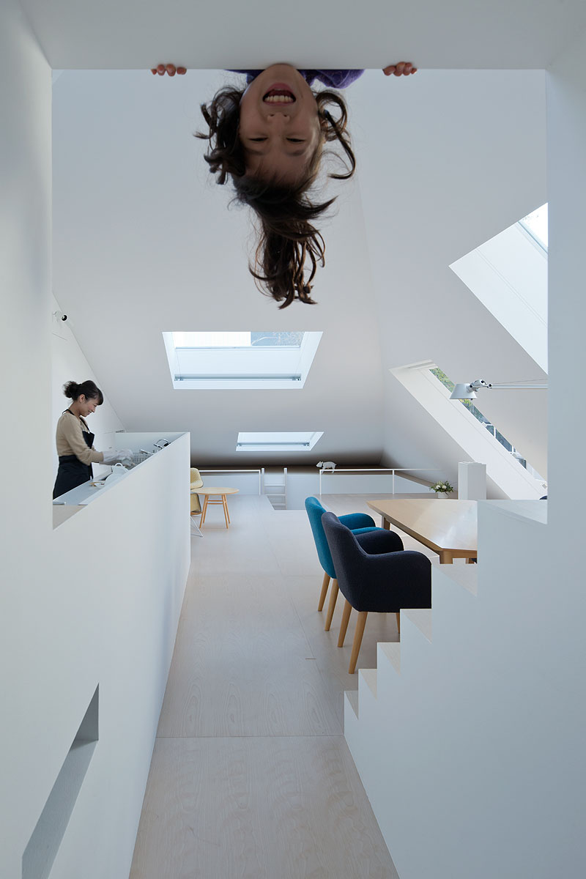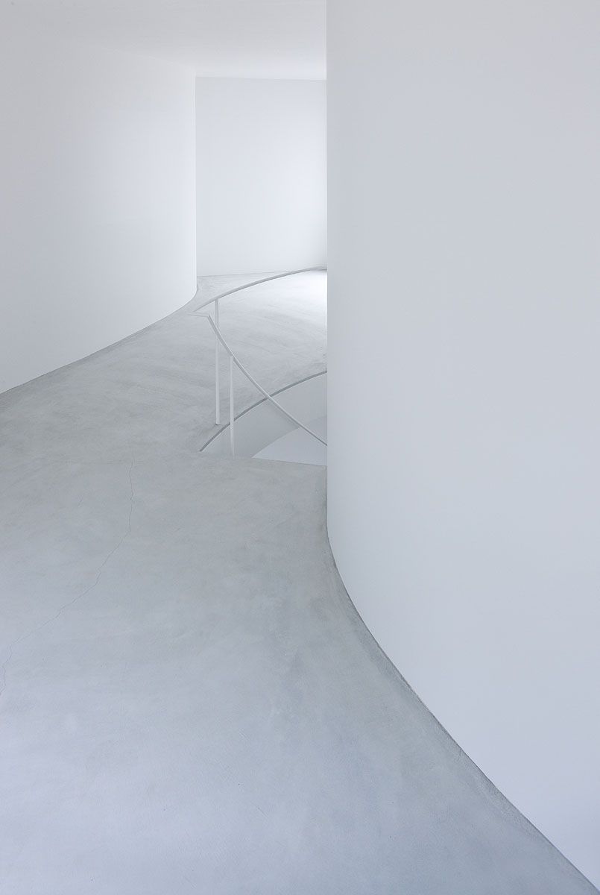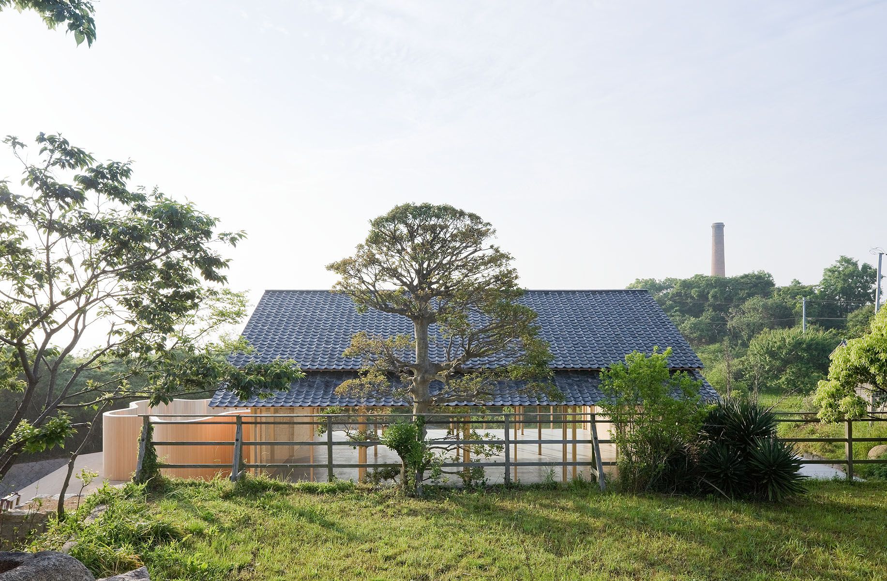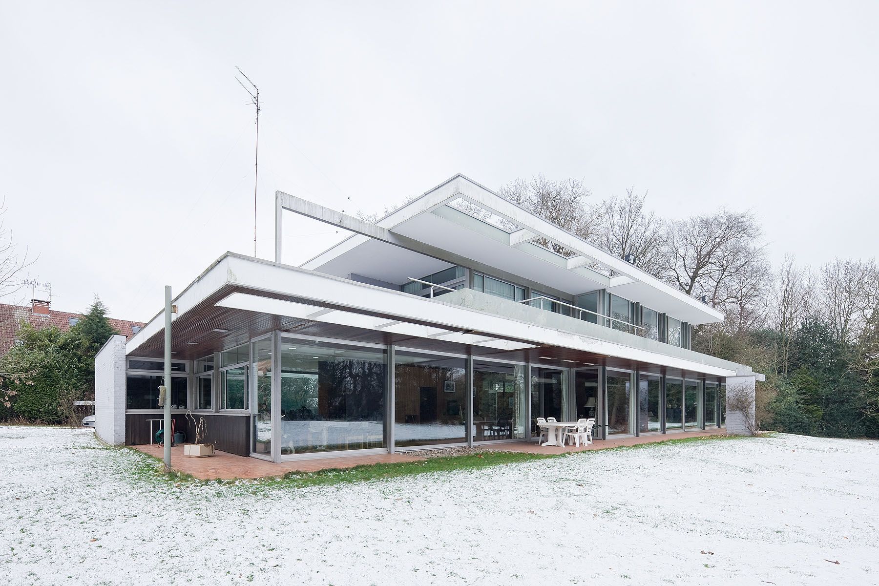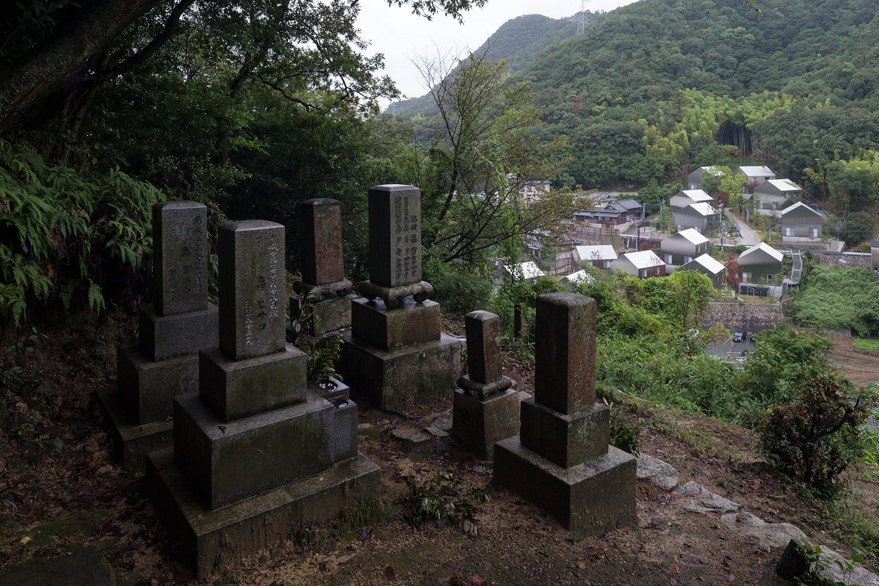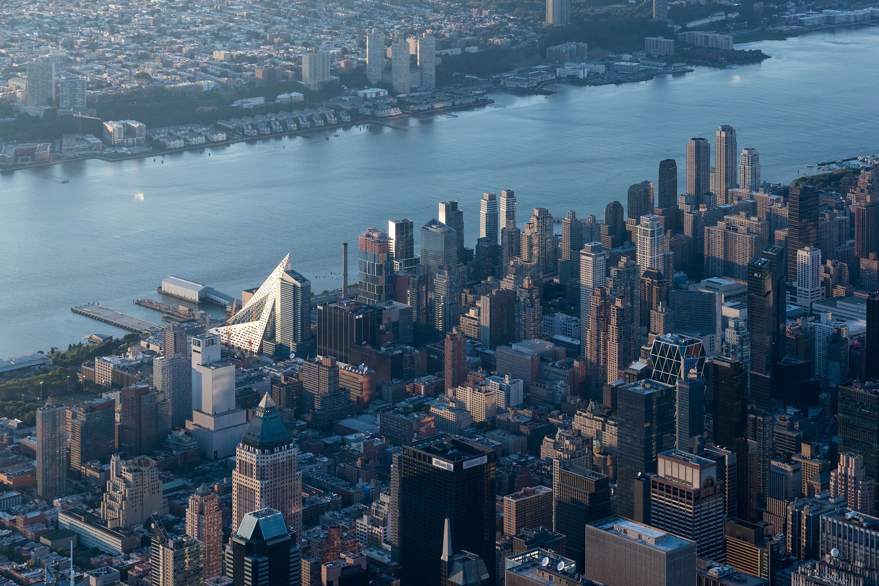House OM, Yokohama Japan – Sou Fujimoto
“The three storey open house idea came from from the client. They wanted a house with a courtyard with a rich atmosphere. As the site was comparatively small, just 72 square meters, I imagined the interior dwelling space as interwoven in complex ways with the exterior spaces. The house was transformed into an abstract, cloud-like organism. each floor is given a distinctive shape by slicing out a differently shaped exterior space.” – Sou Fujimoto
