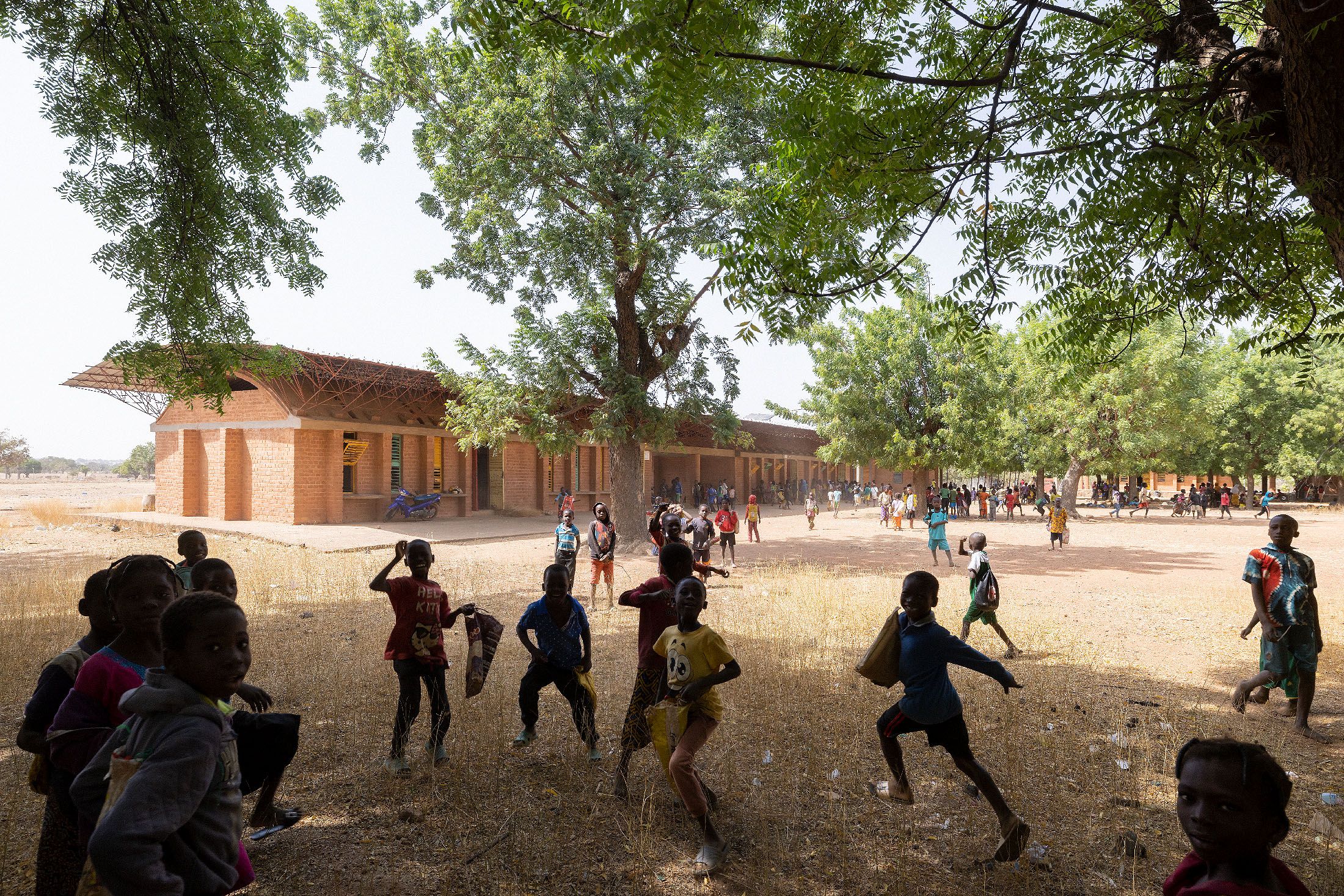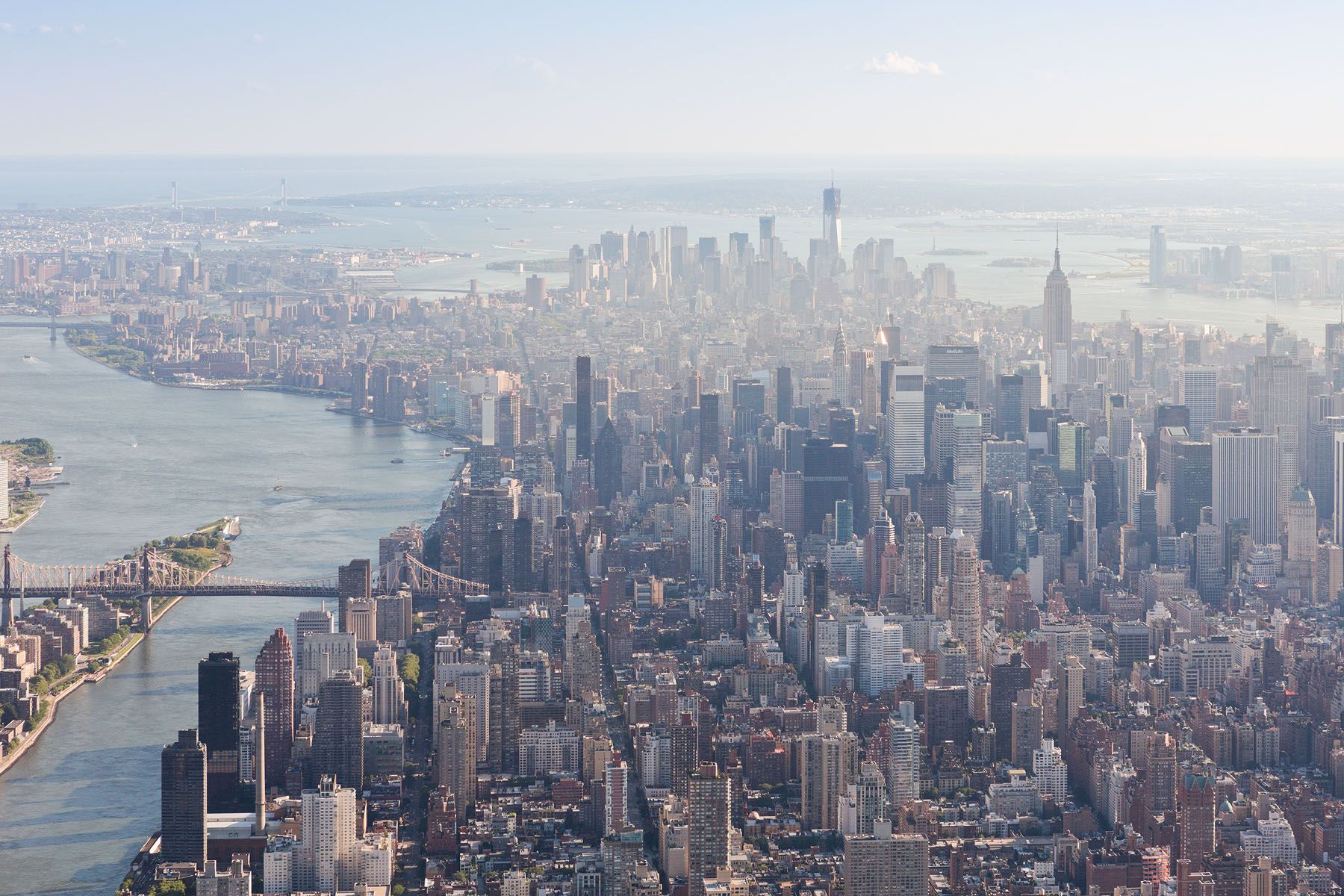Stanford – Diller Scofidio + Renfro
The building’s design, spearheaded by principal-in-charge Charles Renfro (with Boora Architects of Portland, Oregon, serving as architect of record), comprises two individually articulated, interwoven strands. The “making” strand, as Renfro calls it, contains art studios, while the “study” strand houses classrooms. Locked together in respectful counterpoise, the two strands bracket a third volume, the art and architecture library. The building’s communal spaces, including a rooftop garden, accommodate and encourage interdisciplinary collaboration and conversation.

