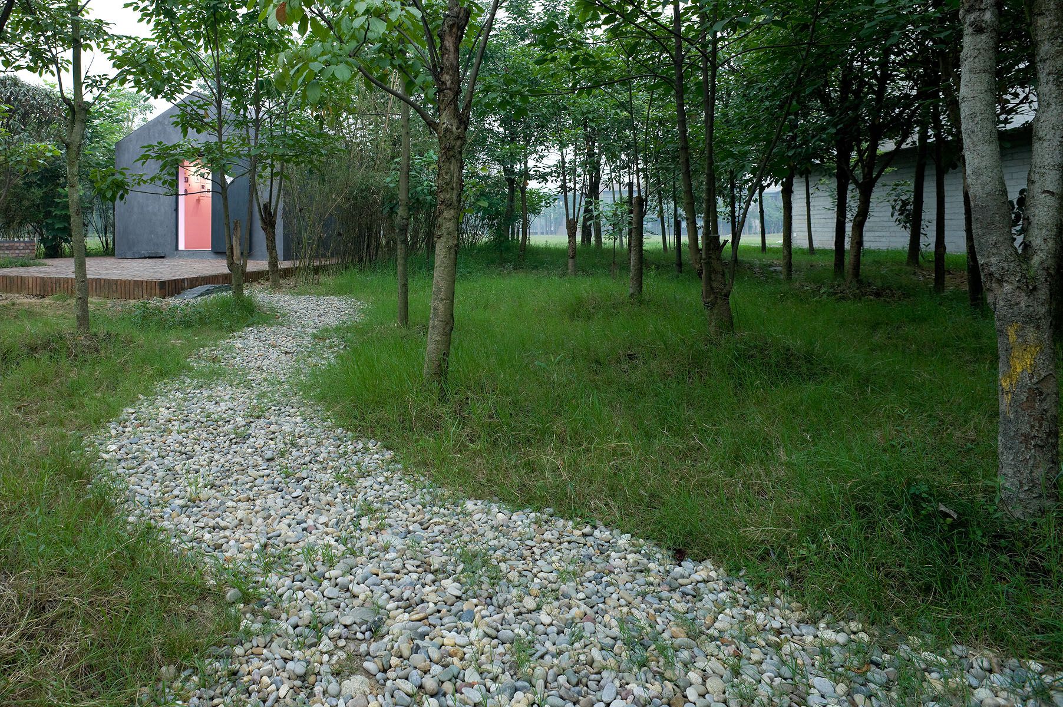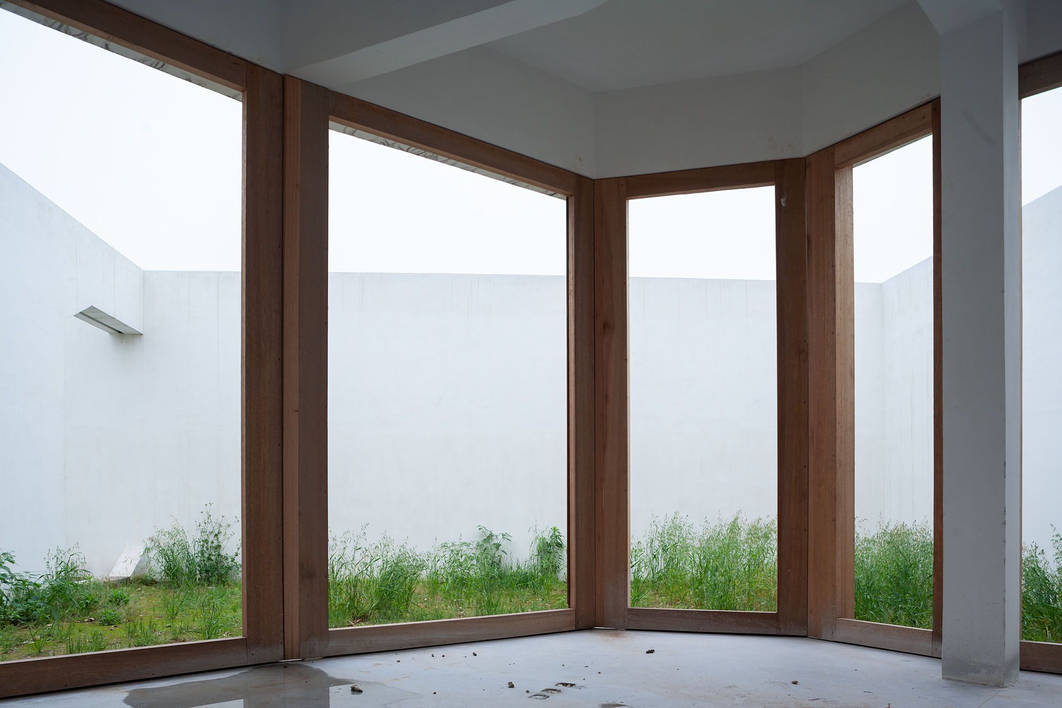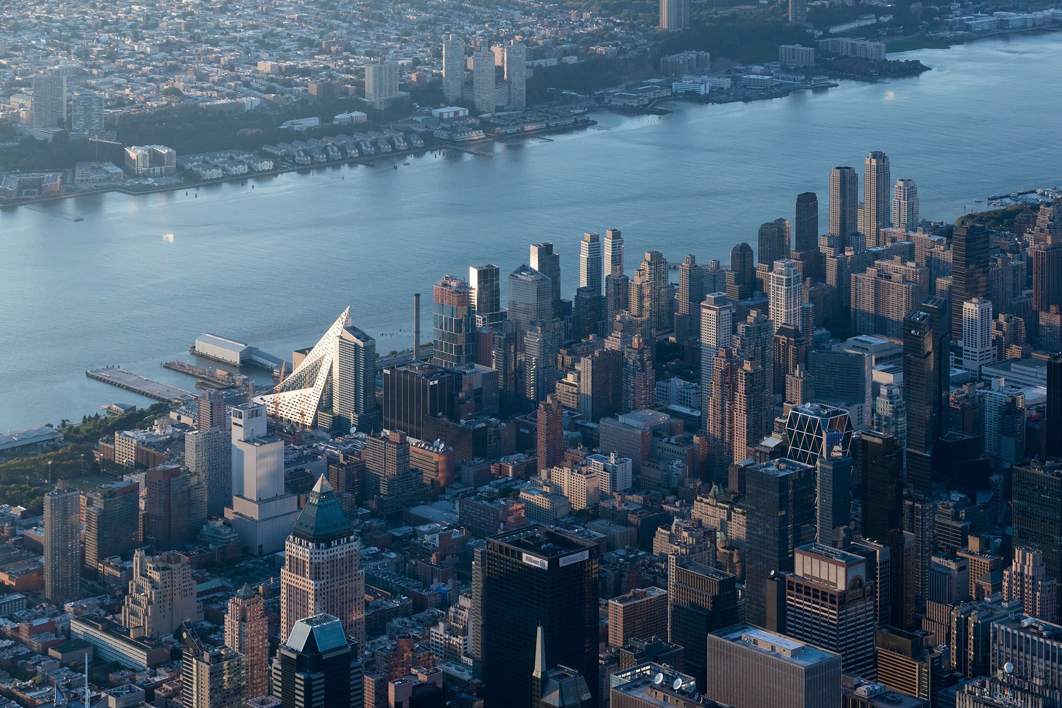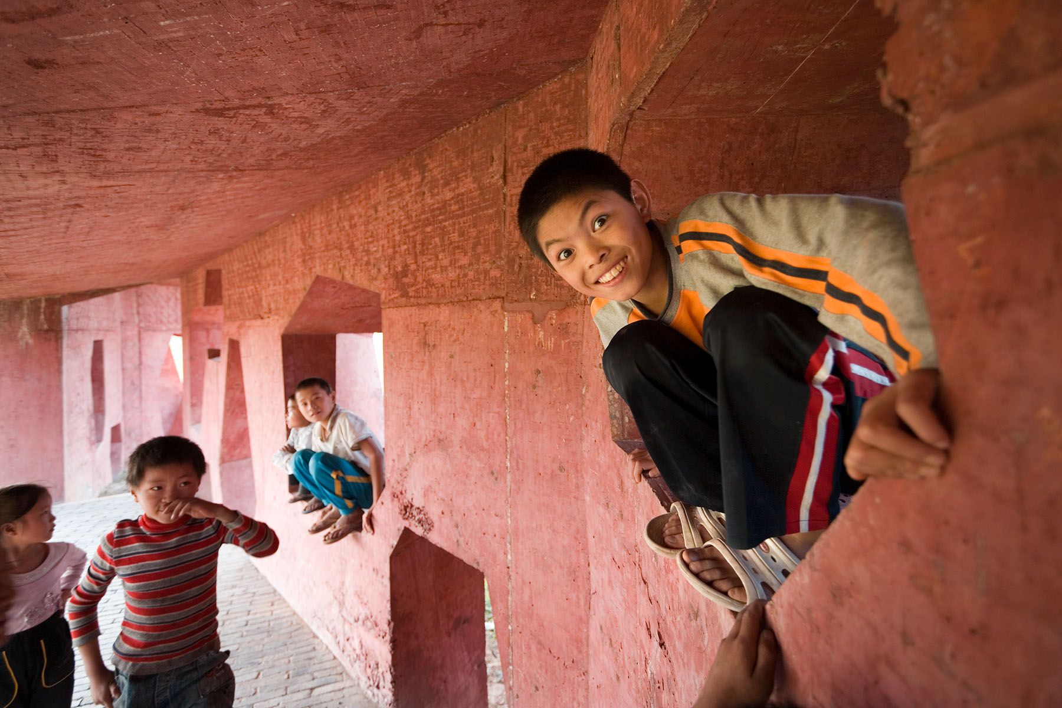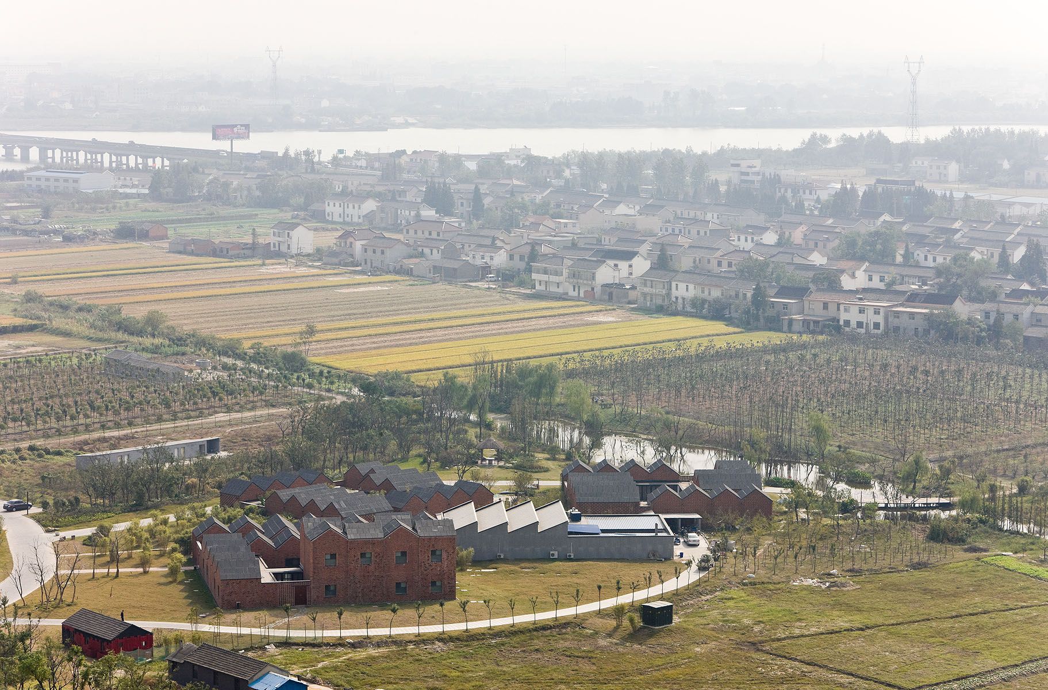Linked Hybrid Housing, Beijing China – Steven Holl
The 220,000 square meter pedestrian-oriented Linked Hybrid complex, sited adjacent to the site of old city wall of Beijing, aims to counter the current privatized urban developments in China by creating a new twenty-first century porous urban space, inviting and open to the public from every side. Filmic urban public space; around, over and through multifaceted spatial layers, as well as the many passages through the project, make the Linked Hybrid an “open city within a city”. The project promotes interactive relations and encourages encounters in the public spaces that vary from commercial, residential, and educational to recreational. The entire complex is a three-dimensional urban space in which buildings on the ground, under the ground and over the ground are fused together.
Take a look at the construction images here
