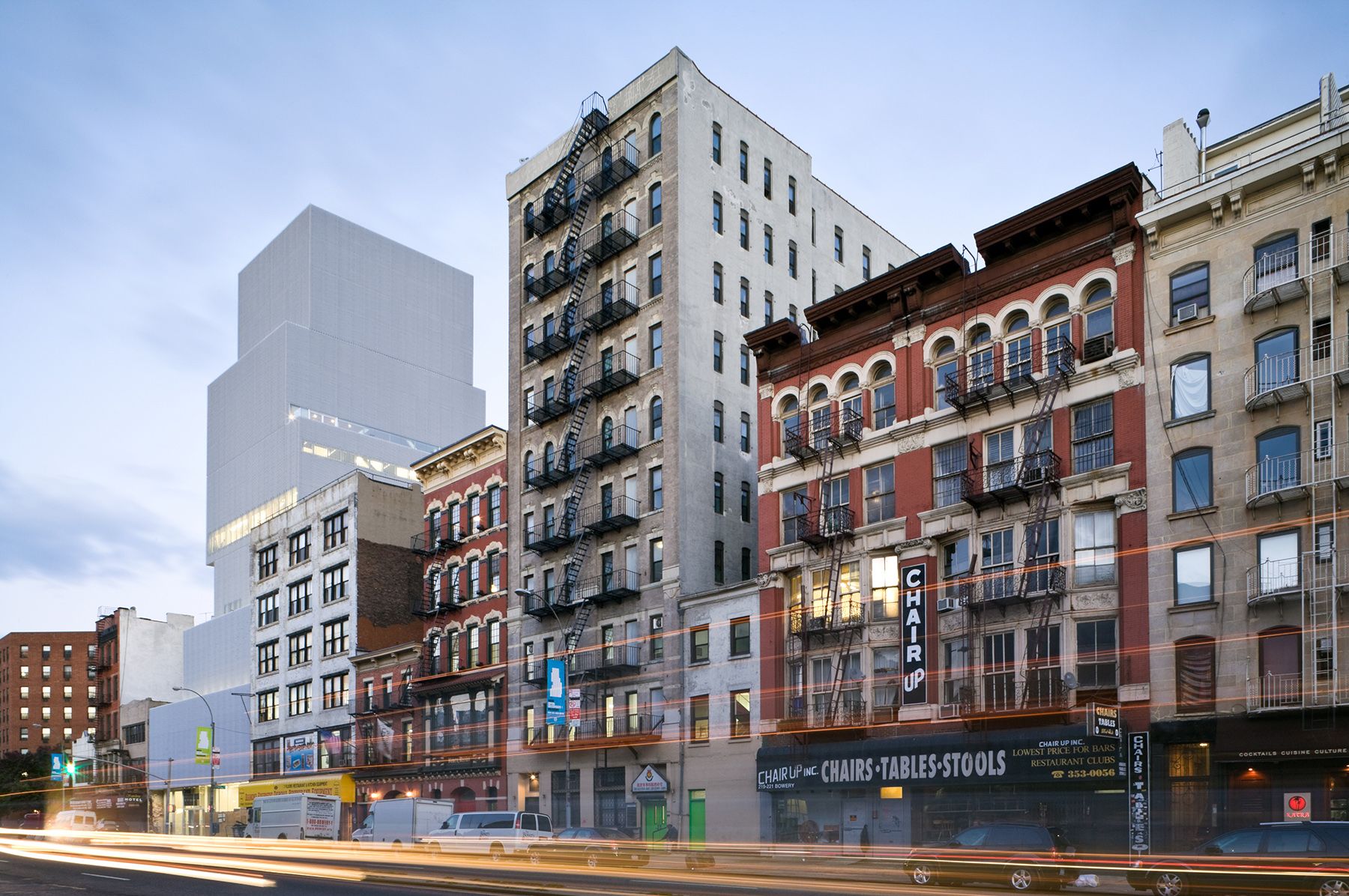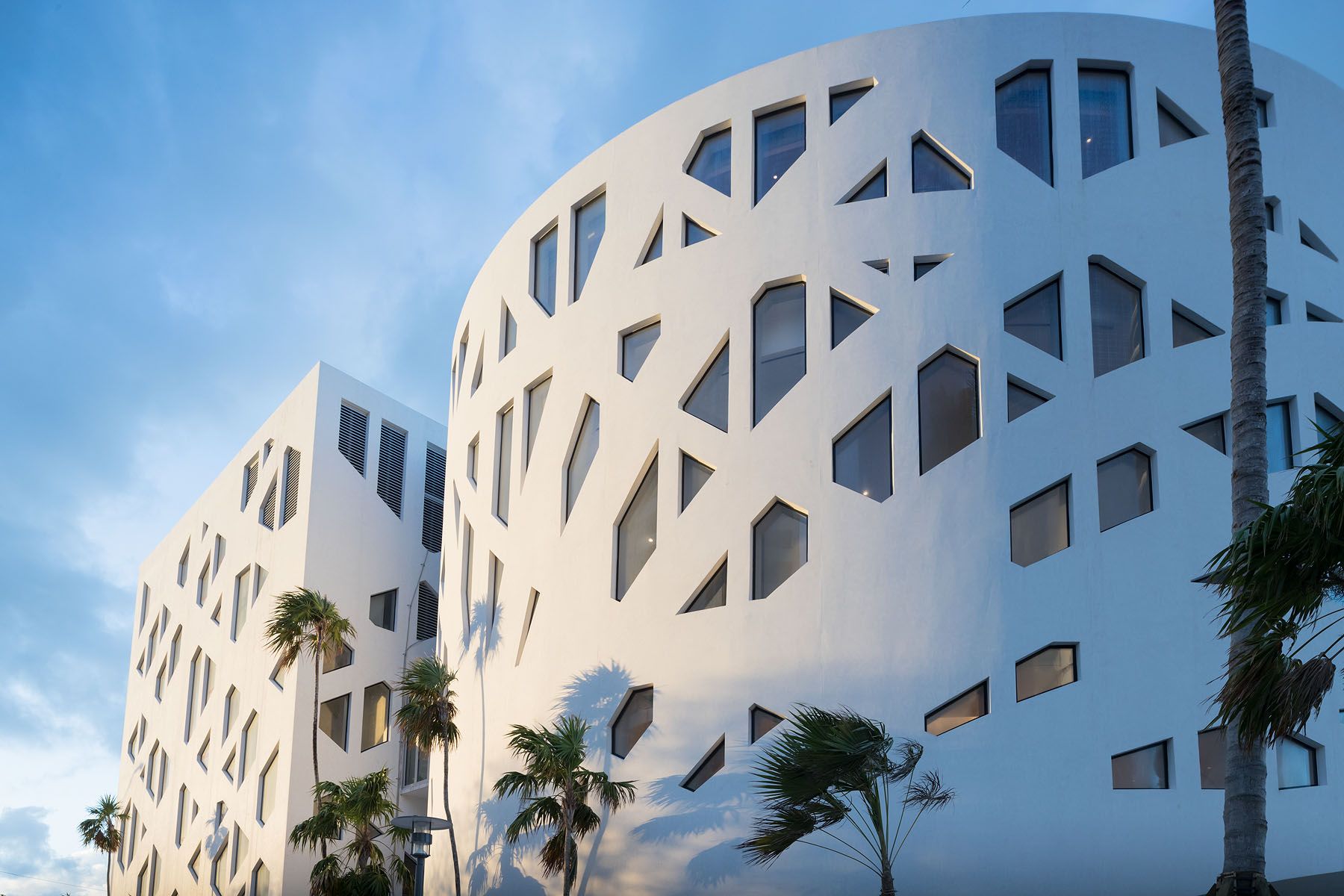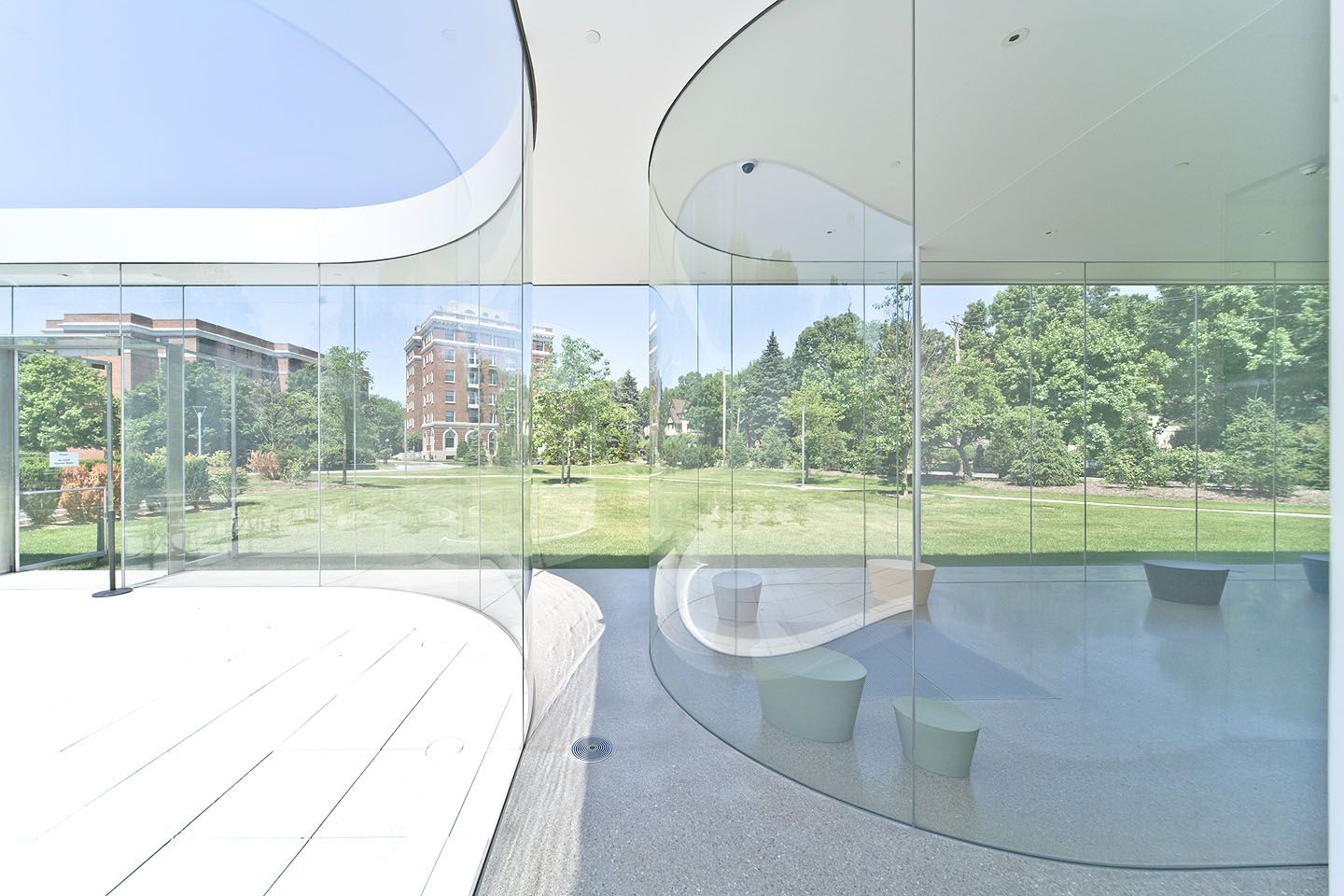Simmons Hall, Boston -Steven Holl
New York-based architect Stephen Holl designed Simmons, the striking 10-story MIT residence hall on Vassar Street that opened in September 2002. Holl’s building is home to 350 undergraduates, faculty housemasters, visiting scholars and graduate assistants, and includes a computer cluster, a fitness center, music practice room, game room and street-level dining room with open-air seating.


