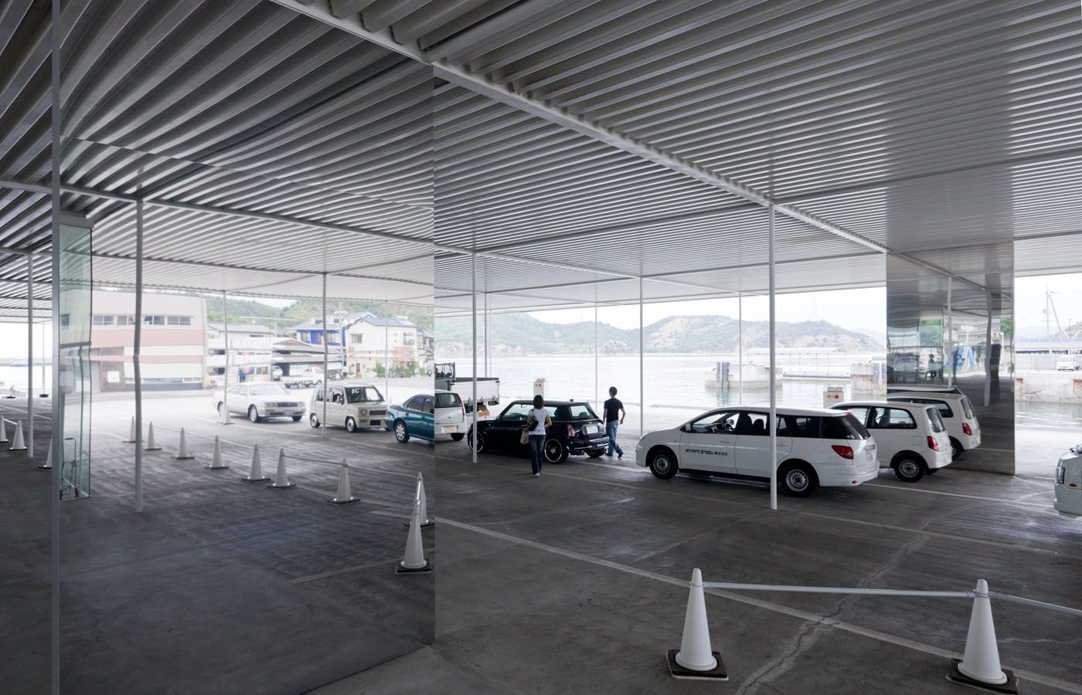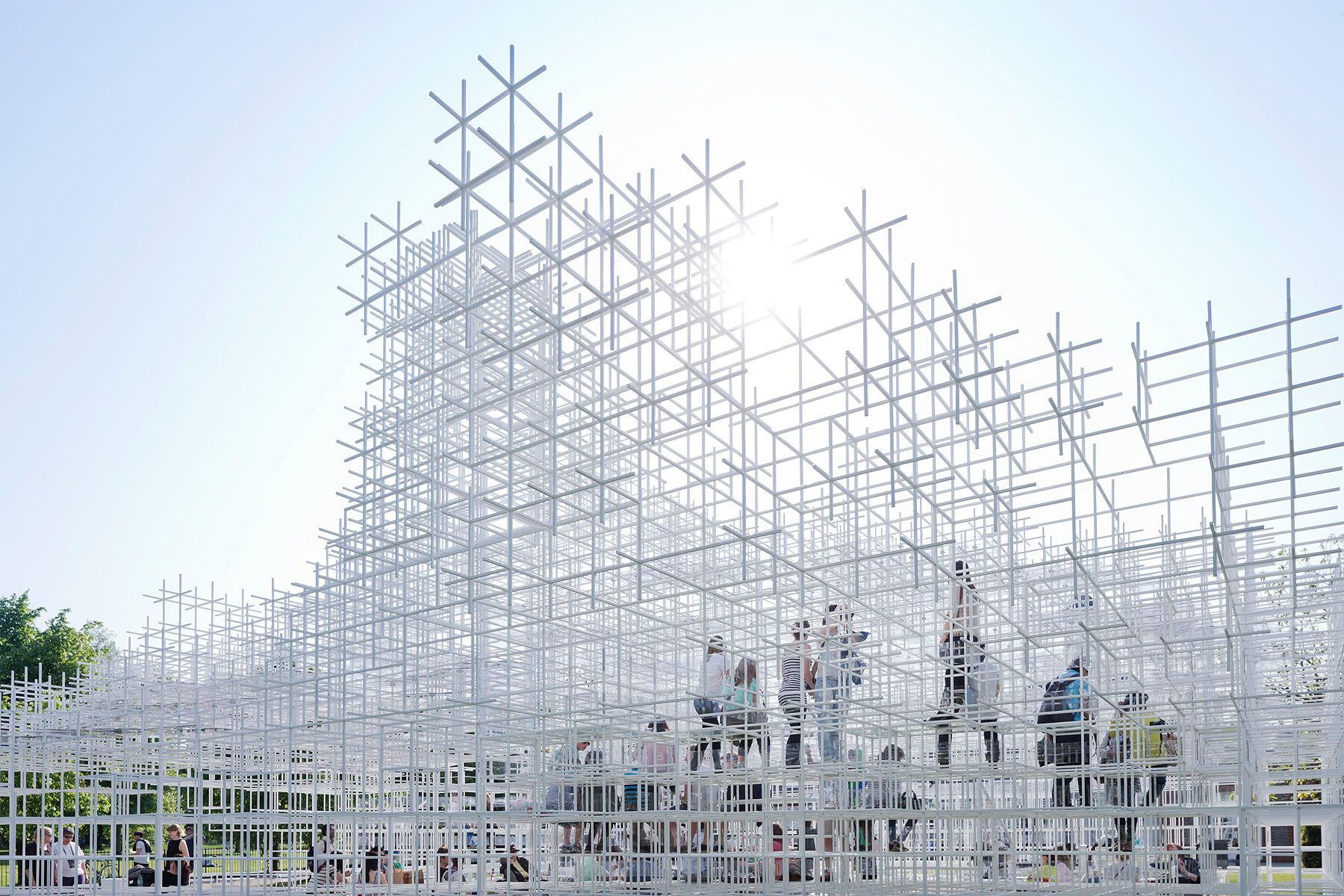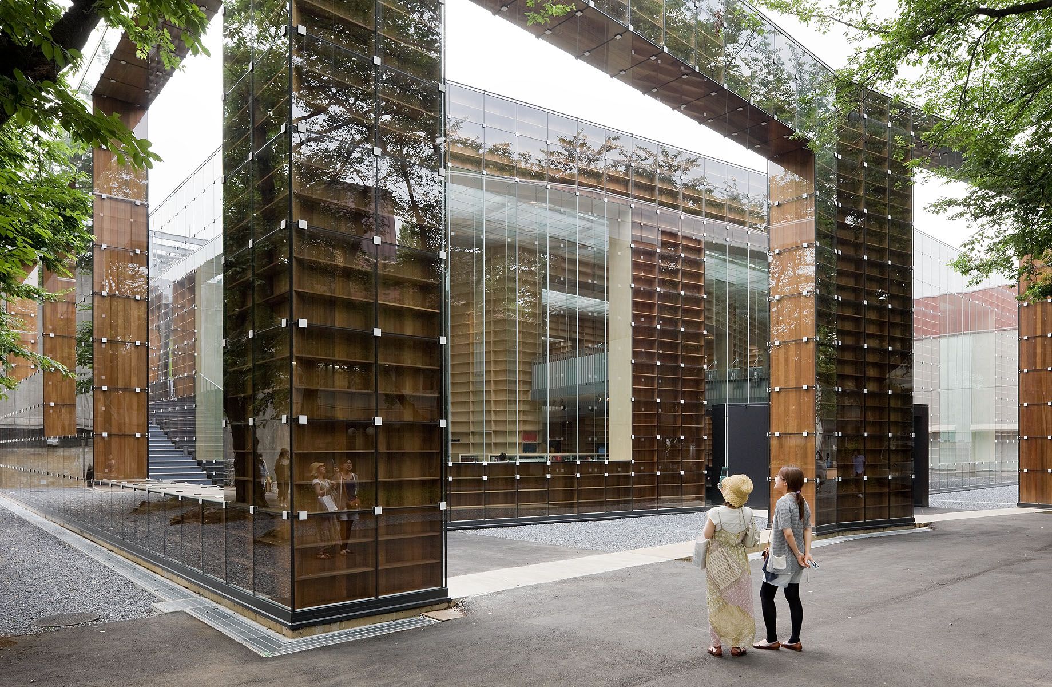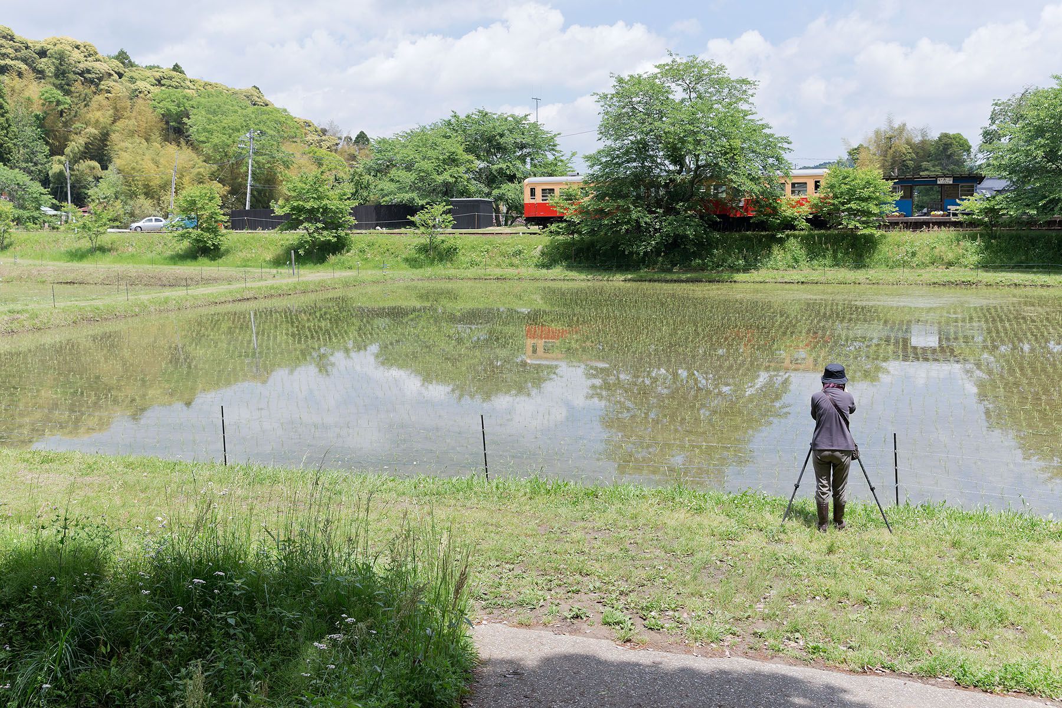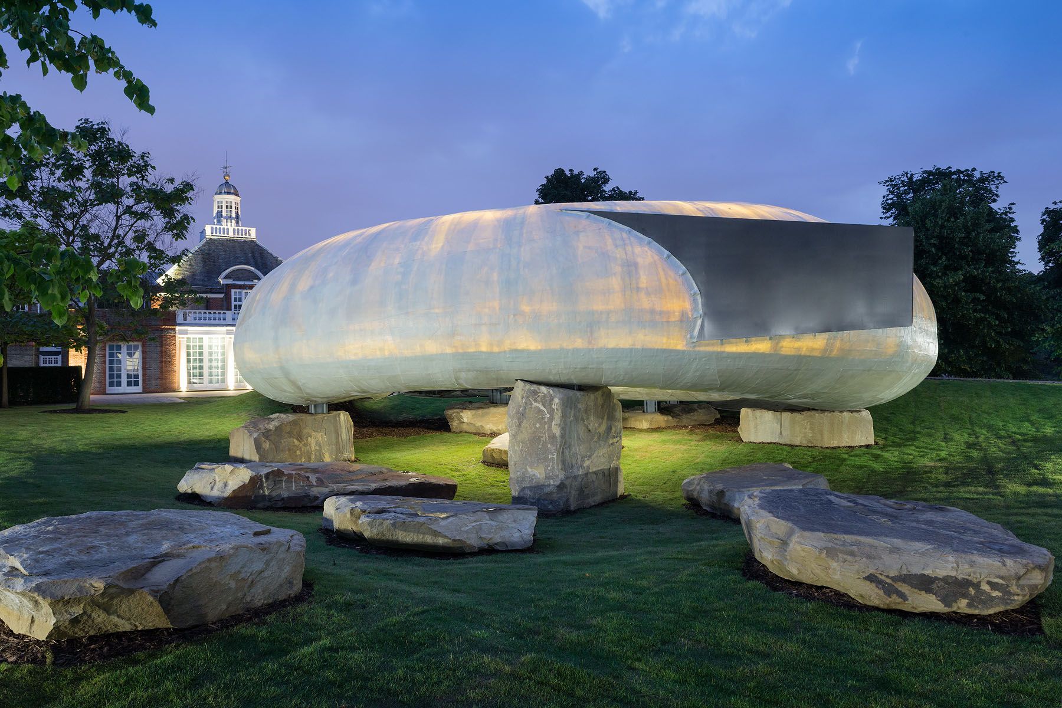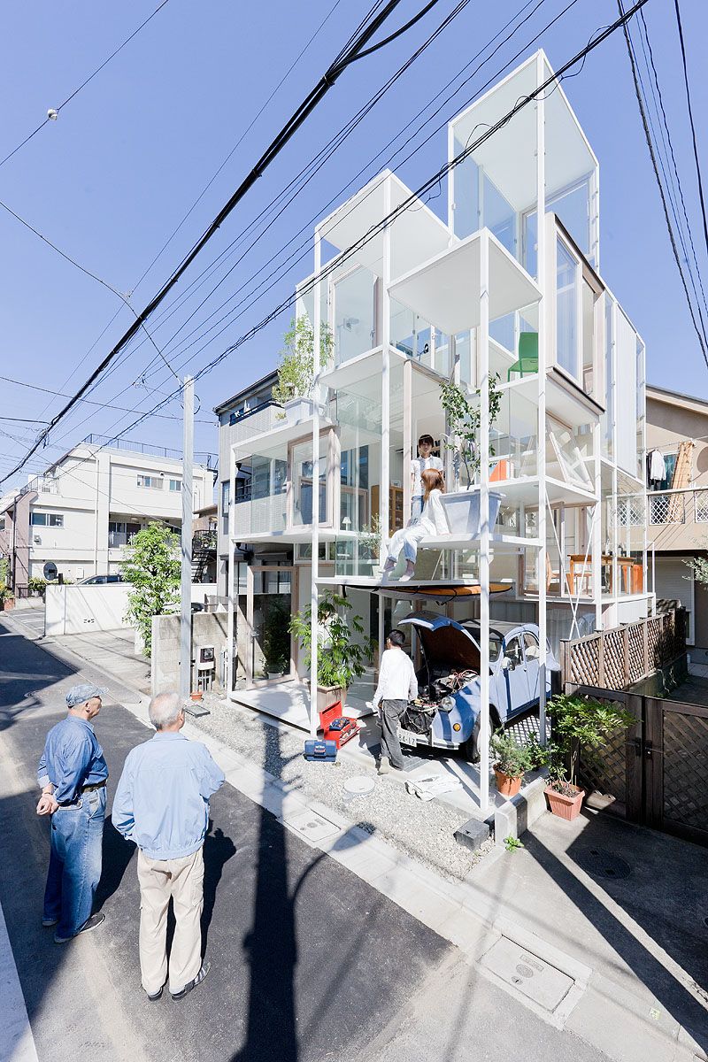The Naoshima Plan “The Water” – Hiroshi Sambuichi
Hiroshi Sambuichi’s work in Honmura is shaped by his idea of “moving materials”—wind, water, and sunlight understood as the true forces that form architecture. Observing how traditional houses on Naoshima channel these elements from one room to the next, as if passing a baton, Sambuichi restores an old dwelling by making this invisible relay visible again. A pool of clear well water aligns with the south–north sequence of rooms, allowing visitors to see, hear, and feel the movement of air and water as part of the architecture itself.
This project forms part of Sambuichi’s ongoing Naoshima Plan, which includes the Cockpit for Wind and Water, Naoshima Hall, and Matabe House. Across these works, he treats buildings as instruments tuned to the island’s natural flows. By inserting water into the continuum of wind and light, Sambuichi creates spaces where the climate becomes perceptible and the quiet intelligence of Honmura’s urban fabric is experienced through the body.
