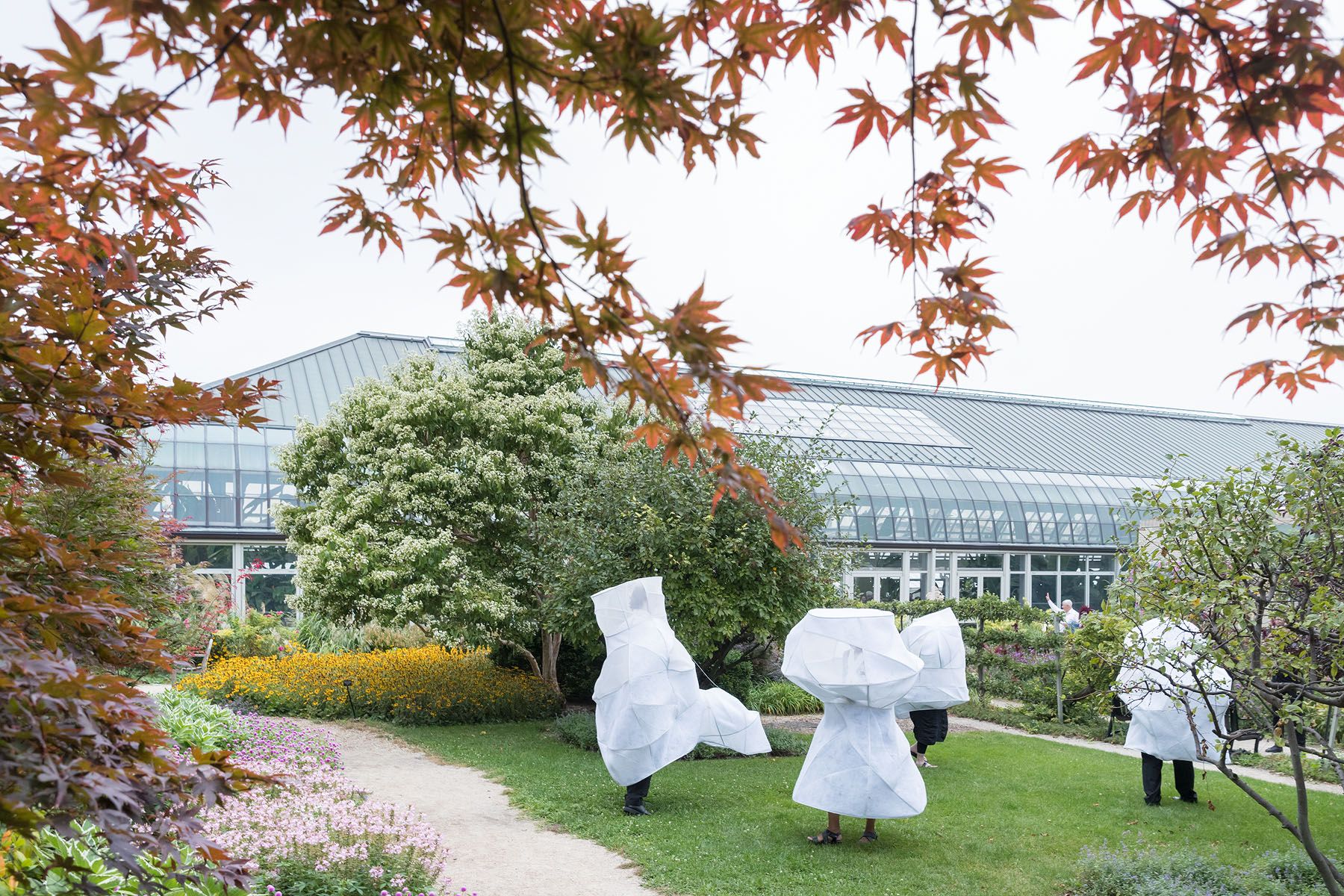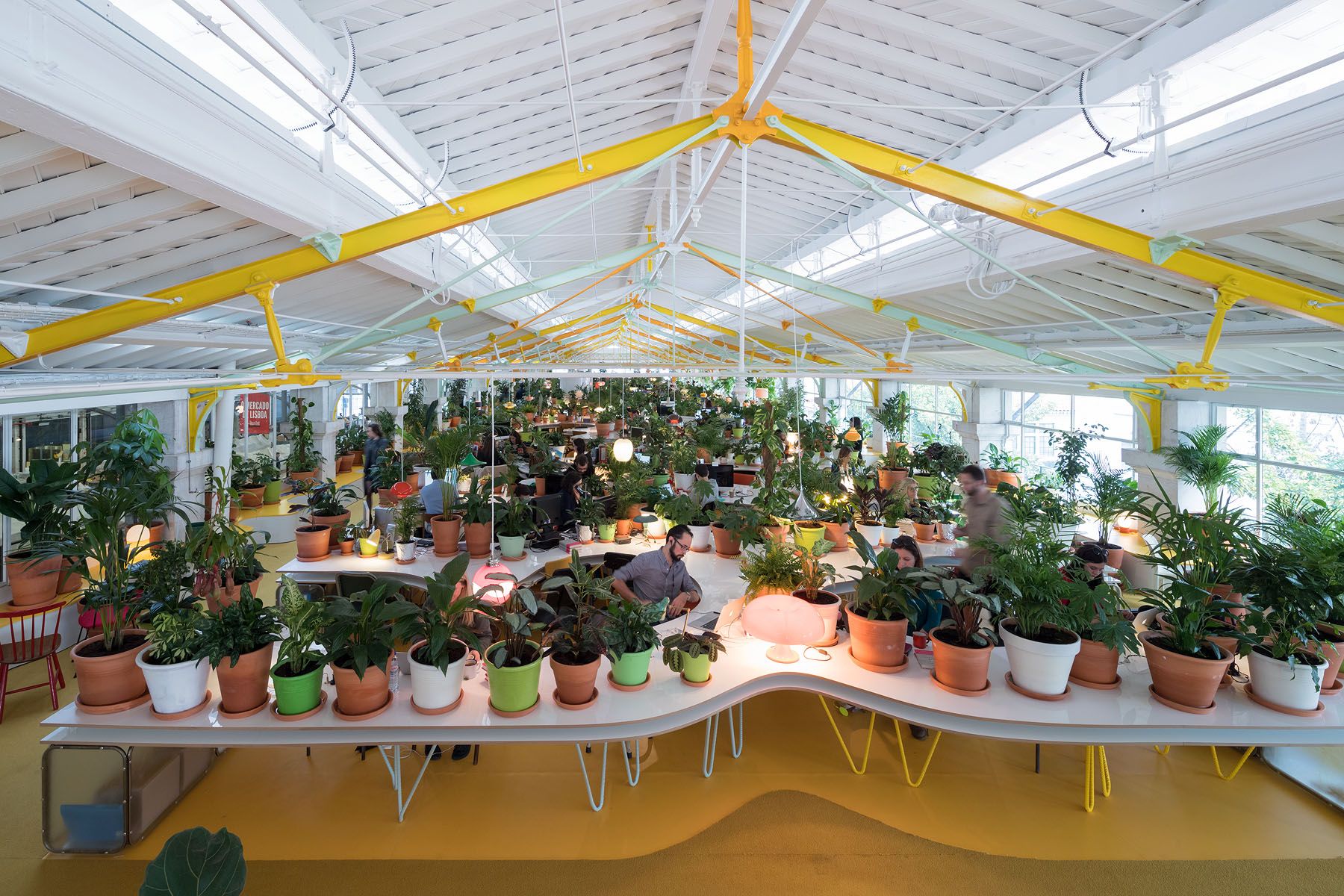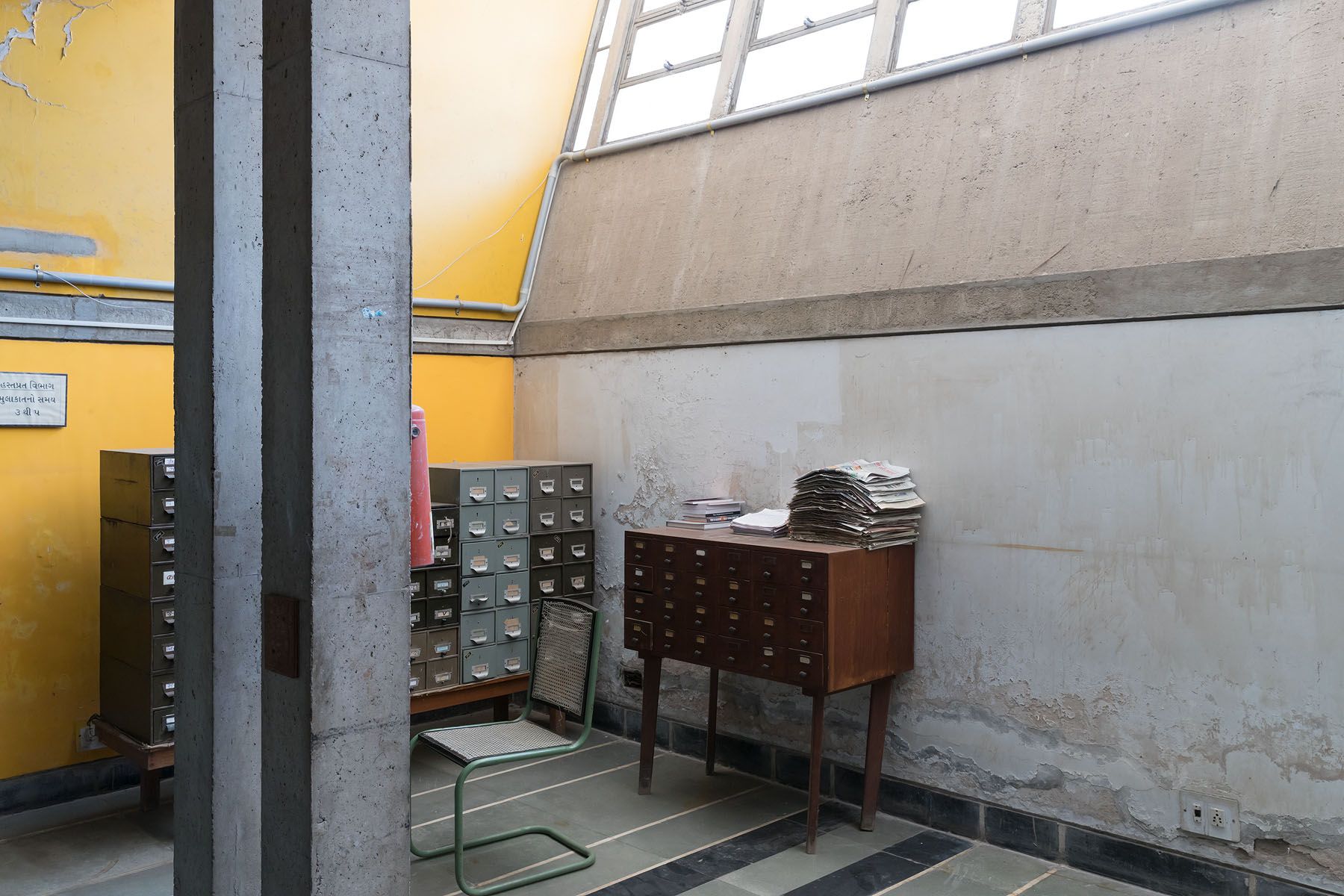Anandaloy – Anna Heringer
The Anandaloy Building in Rudrapur, Bangladesh, designed by Studio Anna Heringer, is a community-driven structure that combines a therapy center for people with disabilities and a textile workshop. Built entirely with locally sourced cob and bamboo, the project prioritizes empowerment through architecture, employing local craftspeople and traditional techniques to foster economic and social inclusion.
Eschewing the orthogonal forms common in the region, Anandaloy features organic curves and a winding ramp that wraps through the space—celebrating movement, accessibility, and human diversity. Managed and constructed by locals, including individuals with disabilities, the project reimagines vernacular materials as instruments of dignity, creativity, and rooted innovation.


