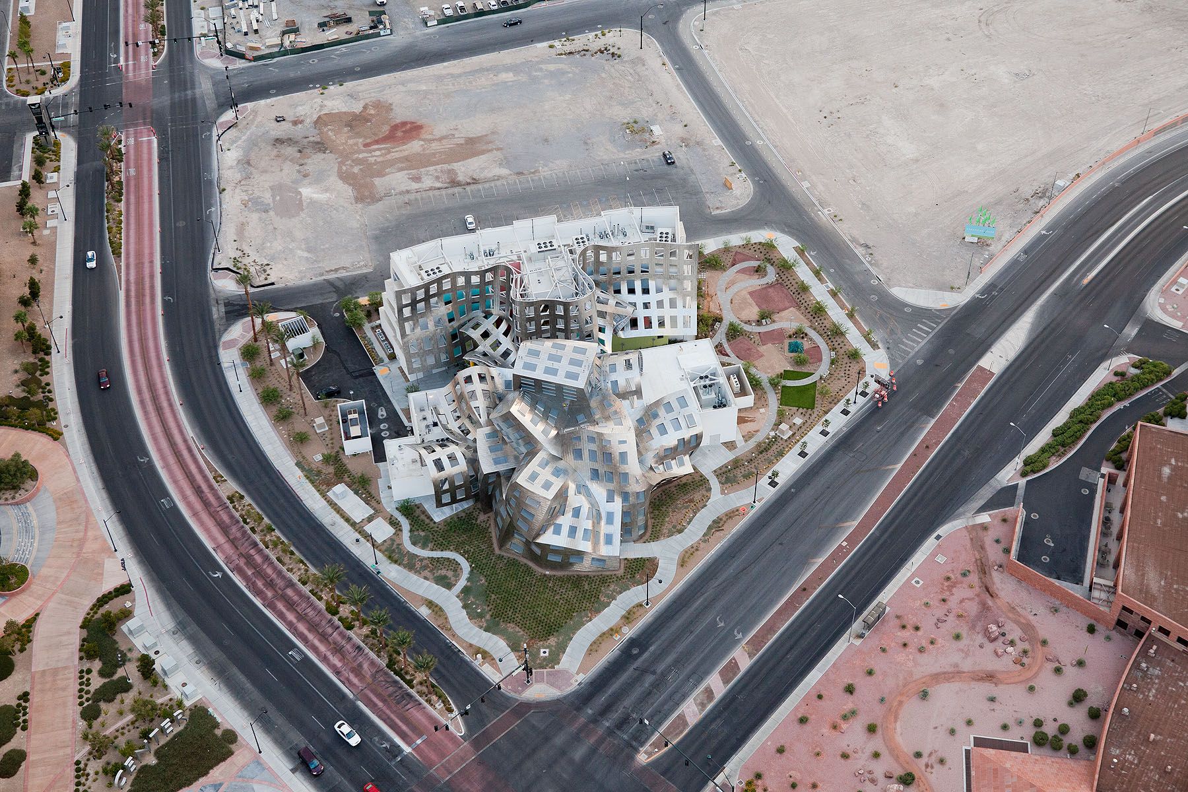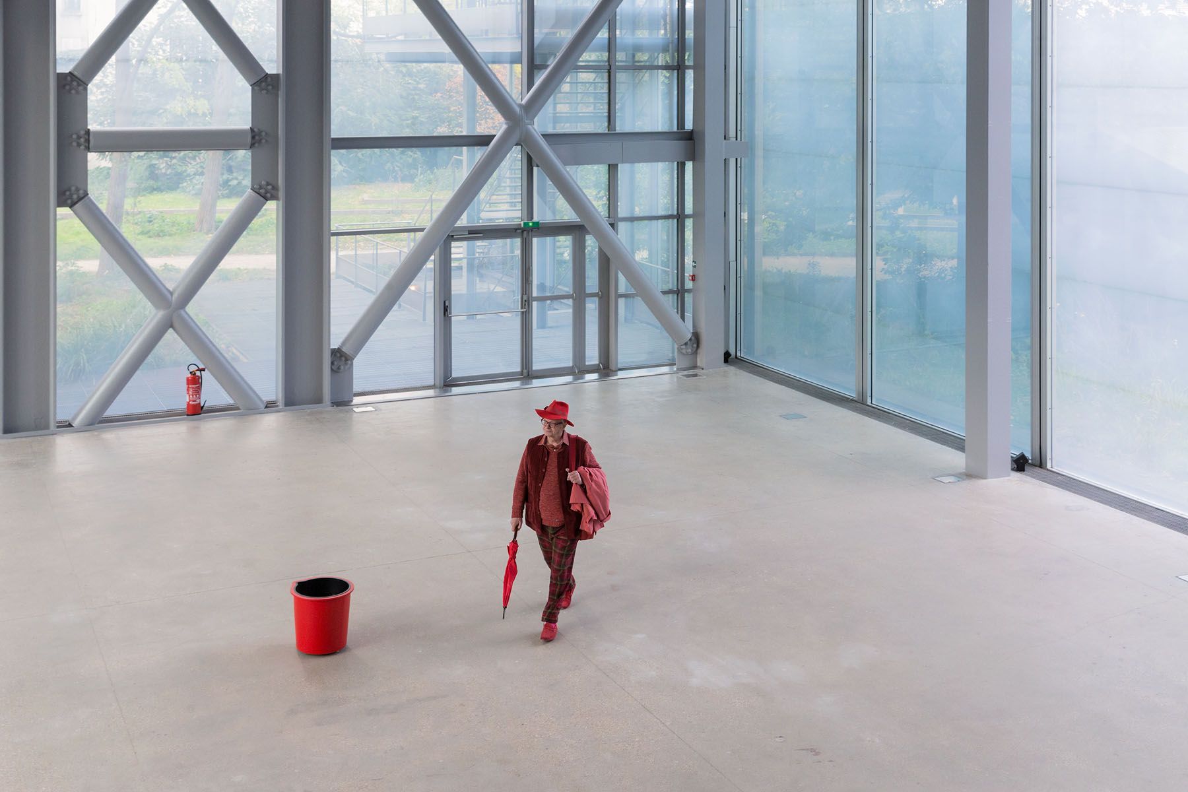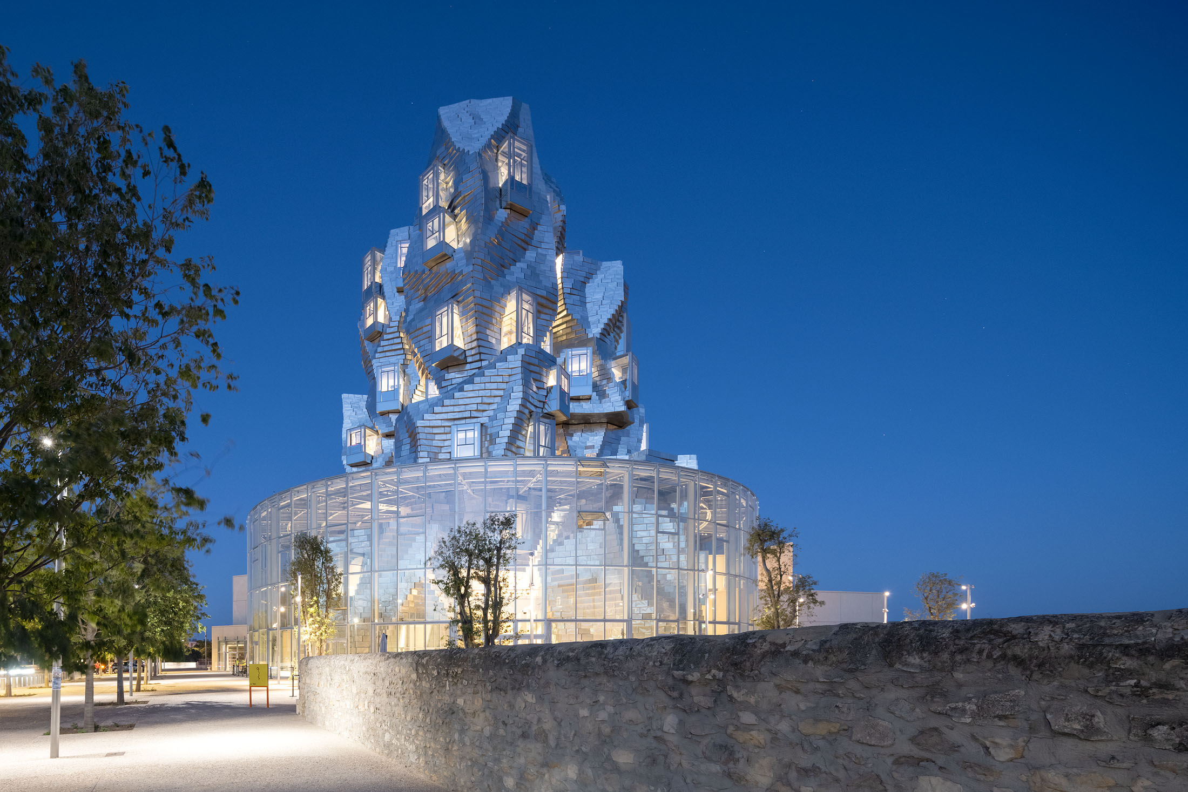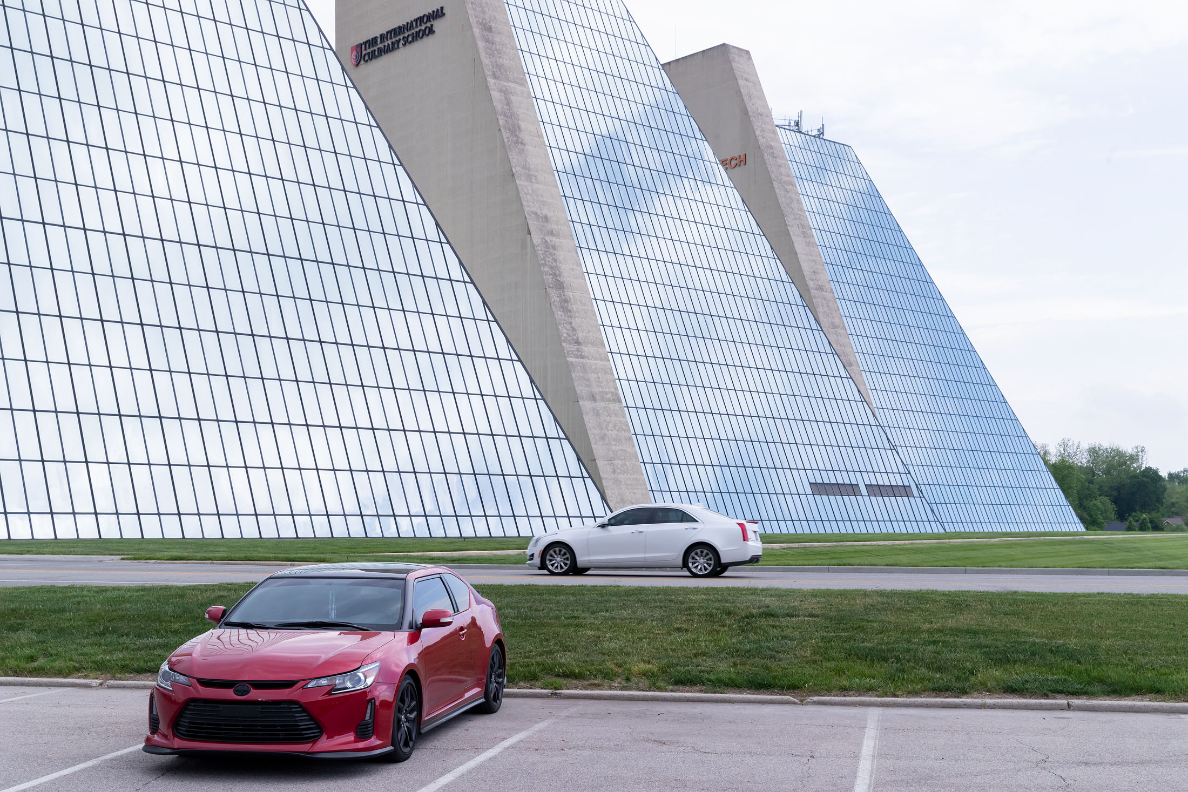BBVA Madrid – Herzog & de Meuron
BBVA’s new headquarters is located on the northern periphery of Madrid. The site faces the highway and is surrounded by newly built offices, commercial buildings, and residential developments. When the bank acquired the site, eight unfinished office buildings occupied a substantial portion of the land, and as much of the existing buildings as possible were to be incorporated into the new development.
A linear structure of three-story buildings, with courtyards, passages and irrigated gardens, is laid over the entire site – which has a considerable slope – like a carpet, analogous to an Arabian garden. We chose to “internalize” the complex, to design it uniquely around the inner needs of BBVA, given that the surroundings didn’t have much identity, there simply wasn’t much to relate to. The low-rise arrangement fosters communication: instead of taking elevators, people walk up stairs that encourage informal exchange; maximized visual transparency gives everybody a view and generates a sense of community; whilst the relatively small units permit employees to identify with their particular workgroup.



