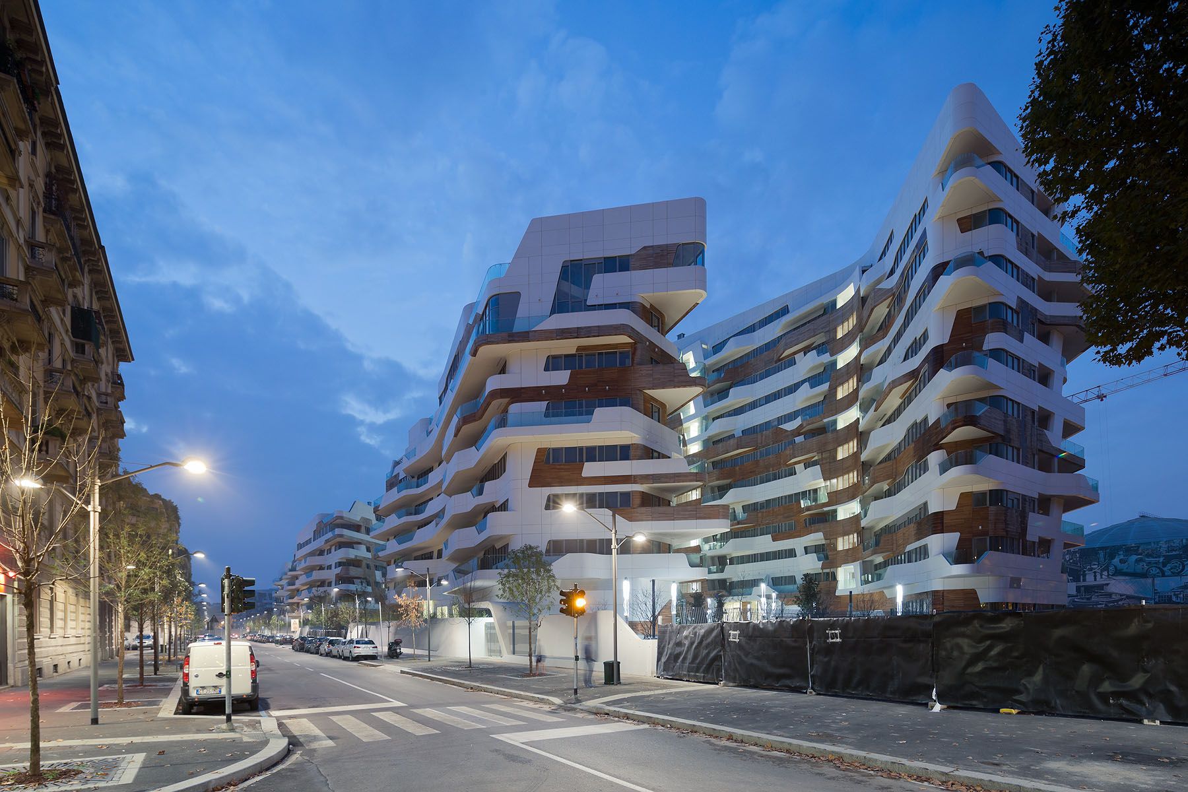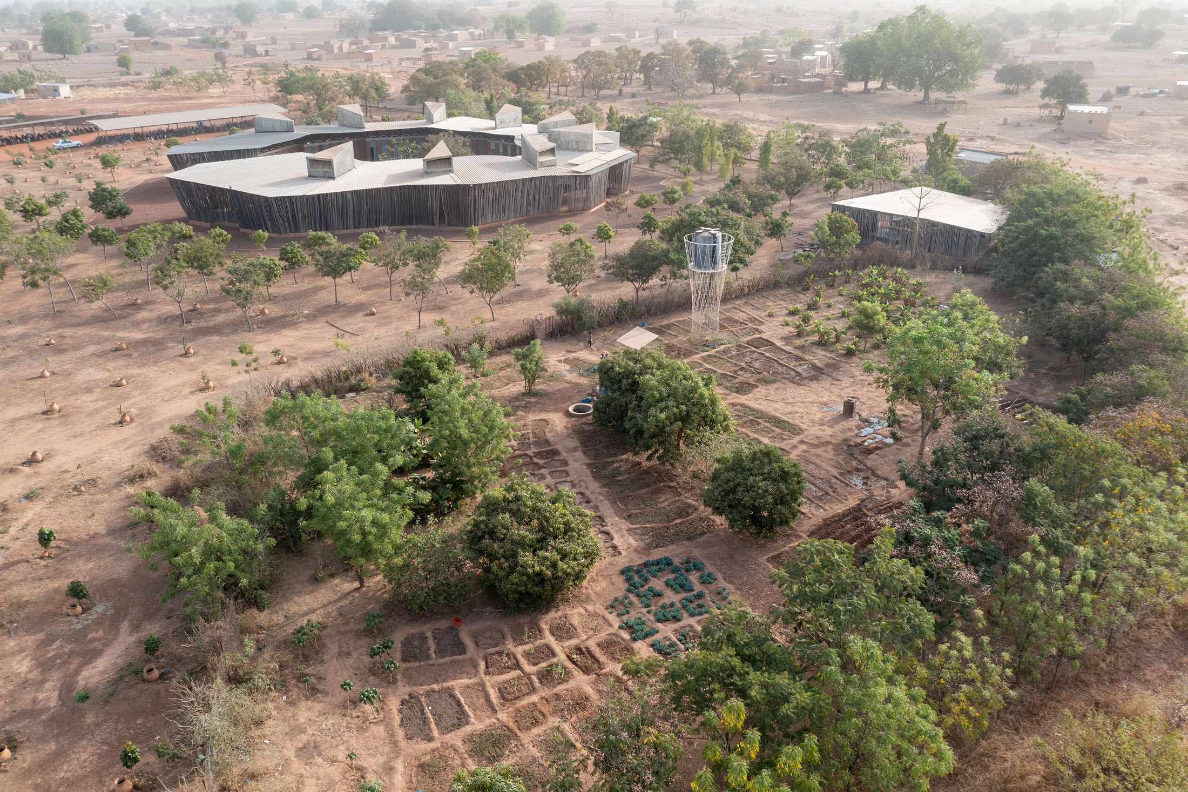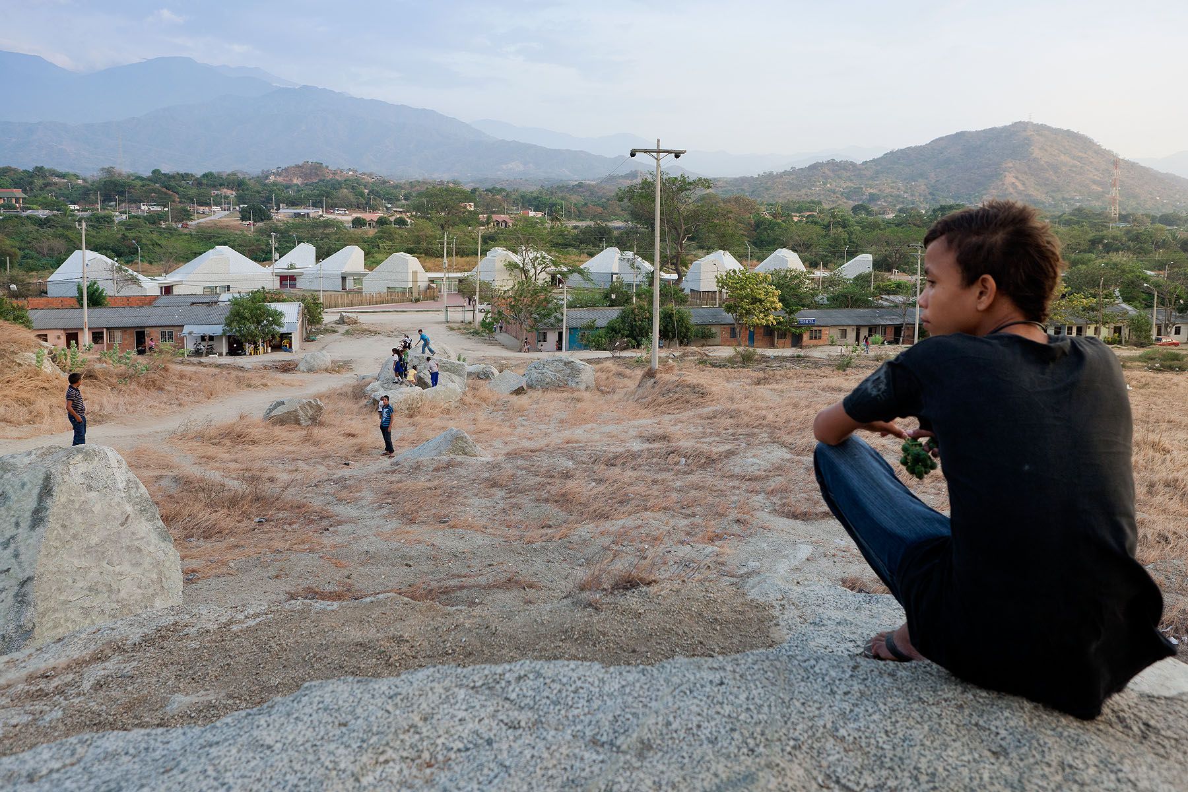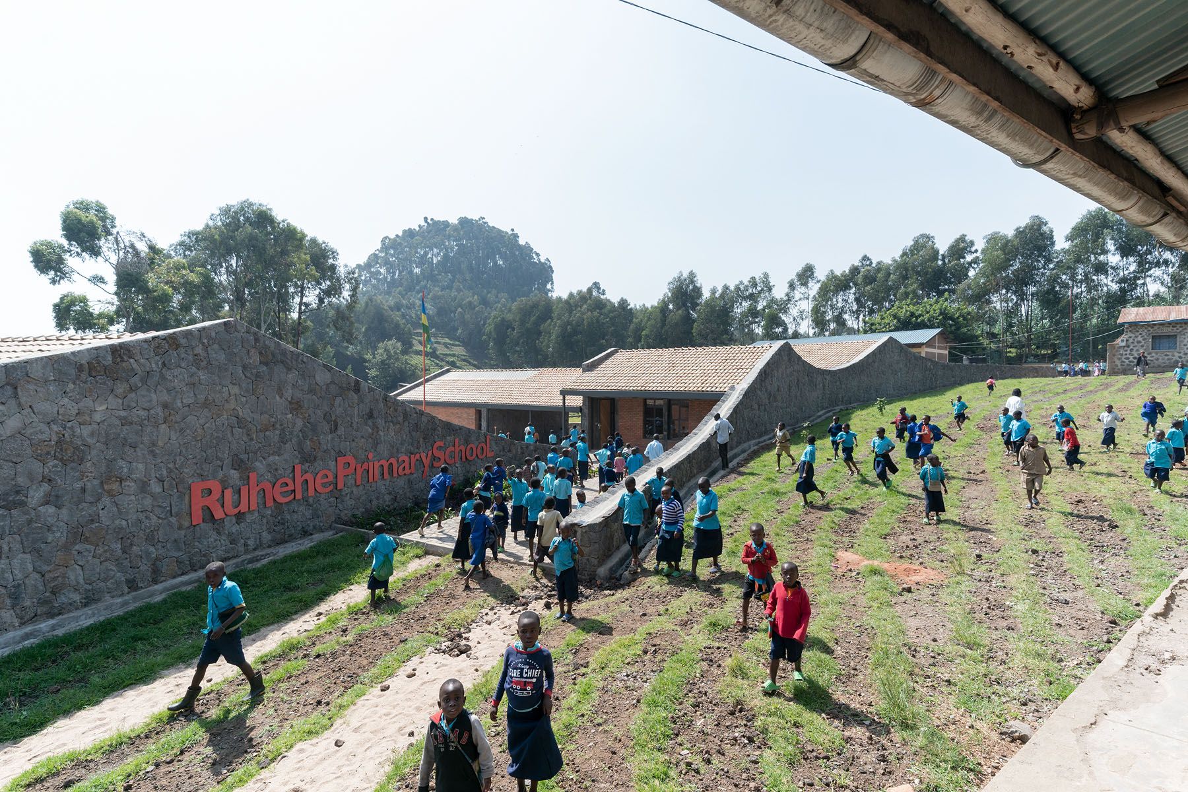Bocconi University – SANAA
Designed by SANAA (Kazuyo Sejima and Ryue Nishizawa), the Bocconi University Urban Campus near central Milan reimagines academic life through a fluid and open architecture. The campus includes interconnected teaching and administration buildings, student housing, and a sports center, all set within a newly created public park.
Characterized by light, transparent volumes, the academic buildings are composed of overlapping, softly contoured structures with perforated metal façades and continuous balconies. Each volume encloses a courtyard, referencing traditional Milanese typologies while offering peaceful, semi-public environments. SANAA’s design fosters a porous, inviting relationship between the university and the city, emphasizing openness, circulation, and connection.



