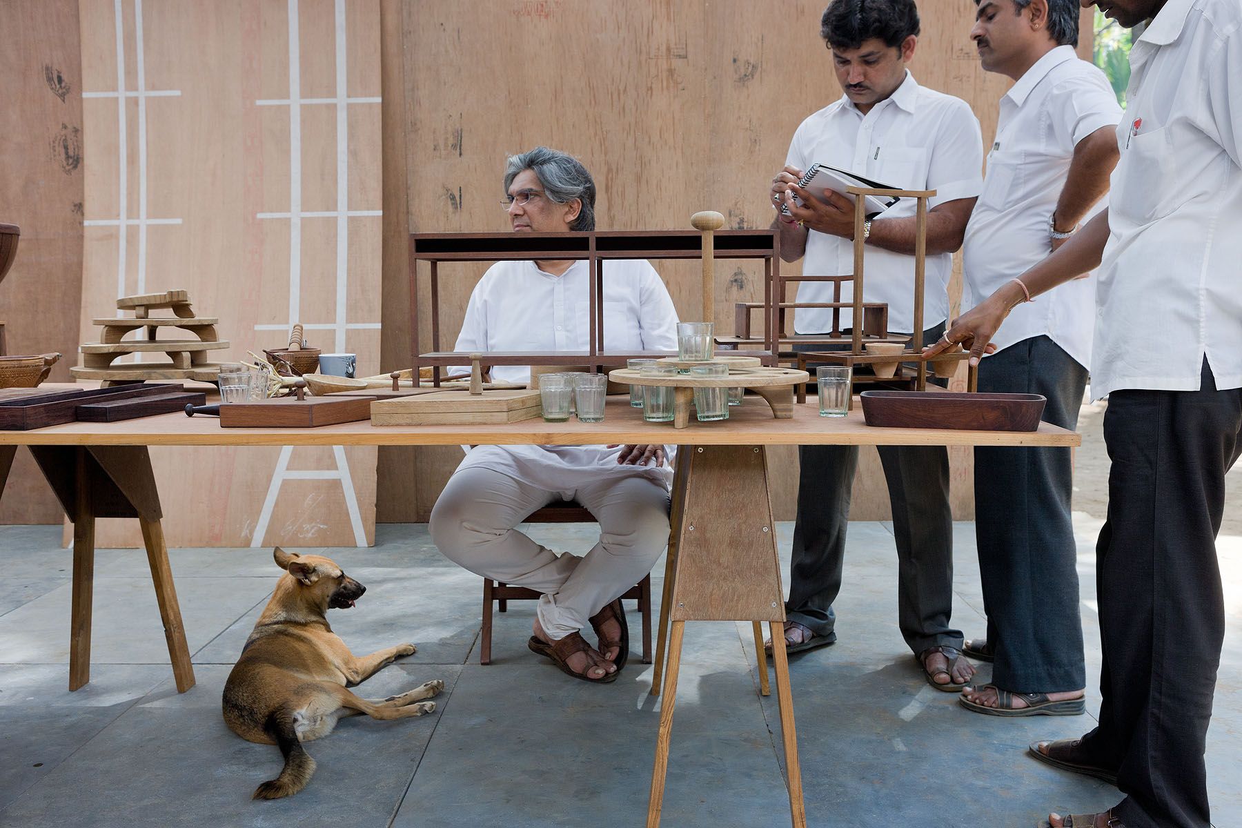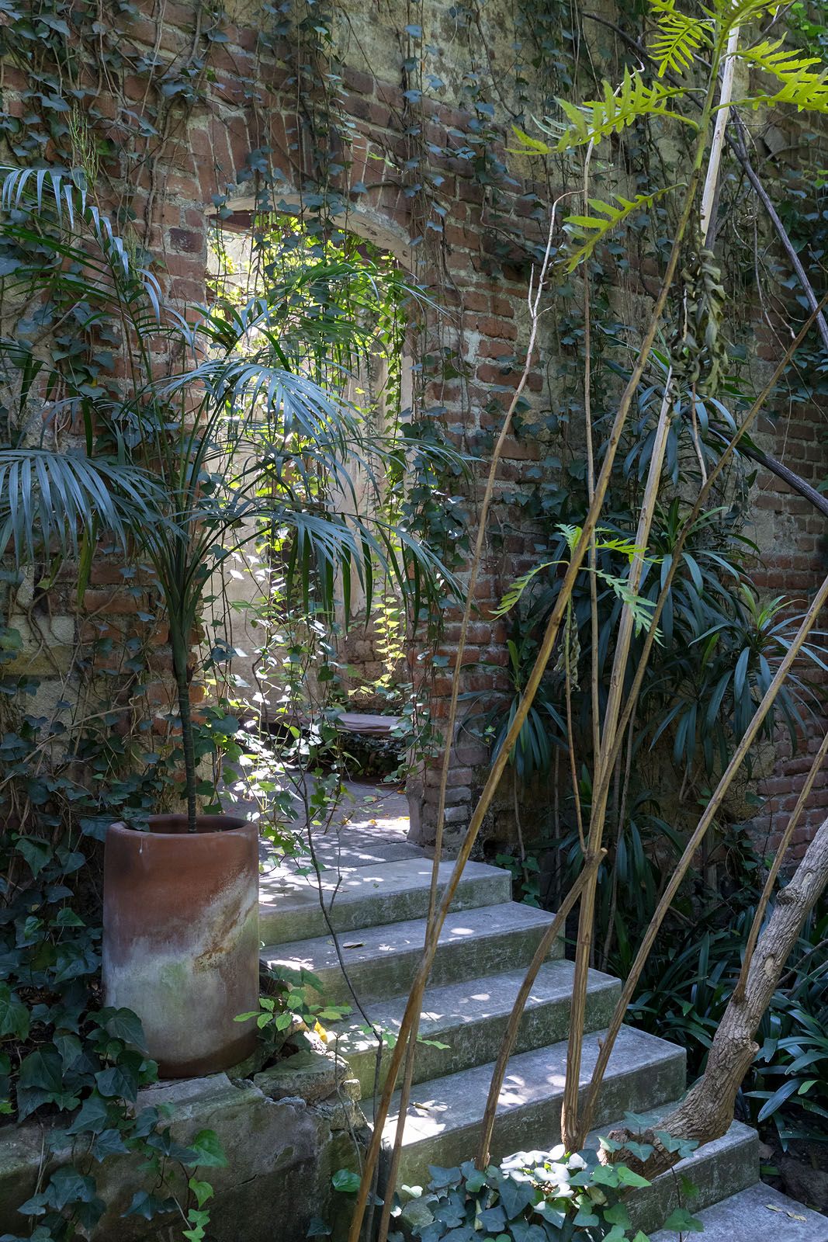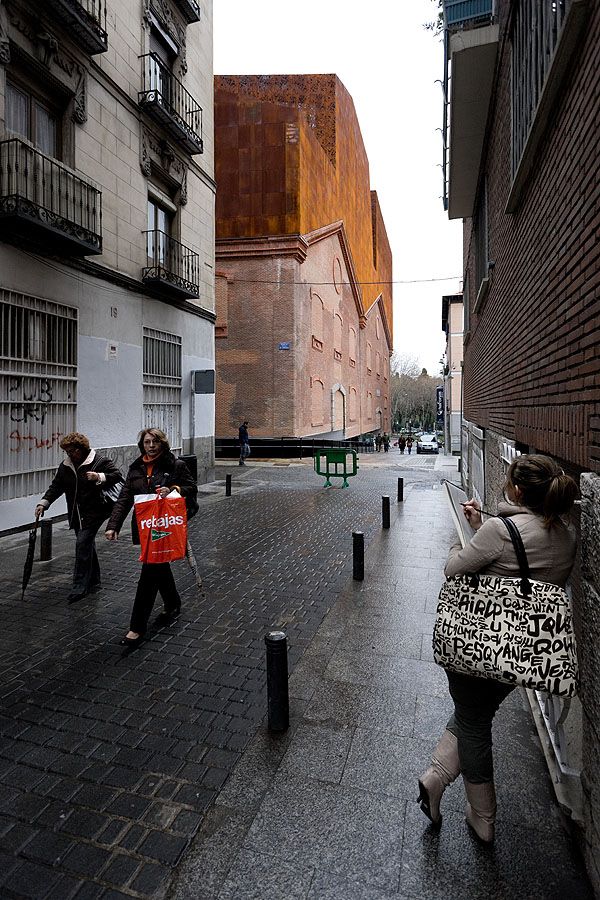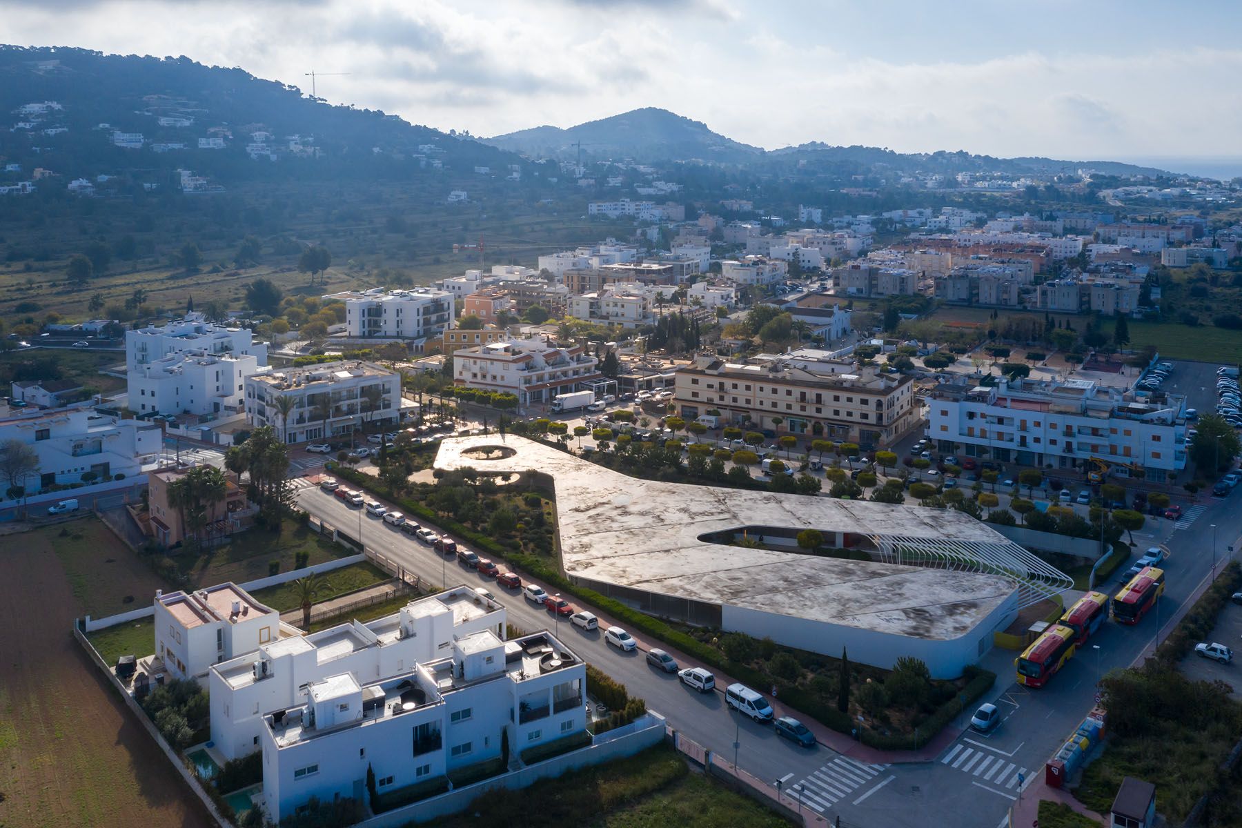Can Lis – Jørn Utzon
Built after Jørn Utzon’s departure from the Sydney Opera House project, Can Lis marks a profound return to human-scale architecture, shaped by ritual, place, and material. Perched on a cliff overlooking the Mediterranean near Porto Petro, the house reinterprets traditional Majorcan building methods, using local sandstone (marès) and craft techniques to integrate seamlessly with the landscape.
Conceived as a series of discrete pavilions linked by walls and arcades, the layout follows the rhythm of daily family life—a physical manifestation of Utzon’s belief that architecture is a frame for lived experience. The design evolved directly on site through 1:1 studies and close collaboration with local builder Jaime Vidal, resulting in a plan that feels both organic and precise.
Critically acclaimed as one of the most significant houses of the 20th century, Can Lis is an enduring example of contextual, poetic modernism, where light, material, and ritual converge into a quietly radical domestic architecture.



