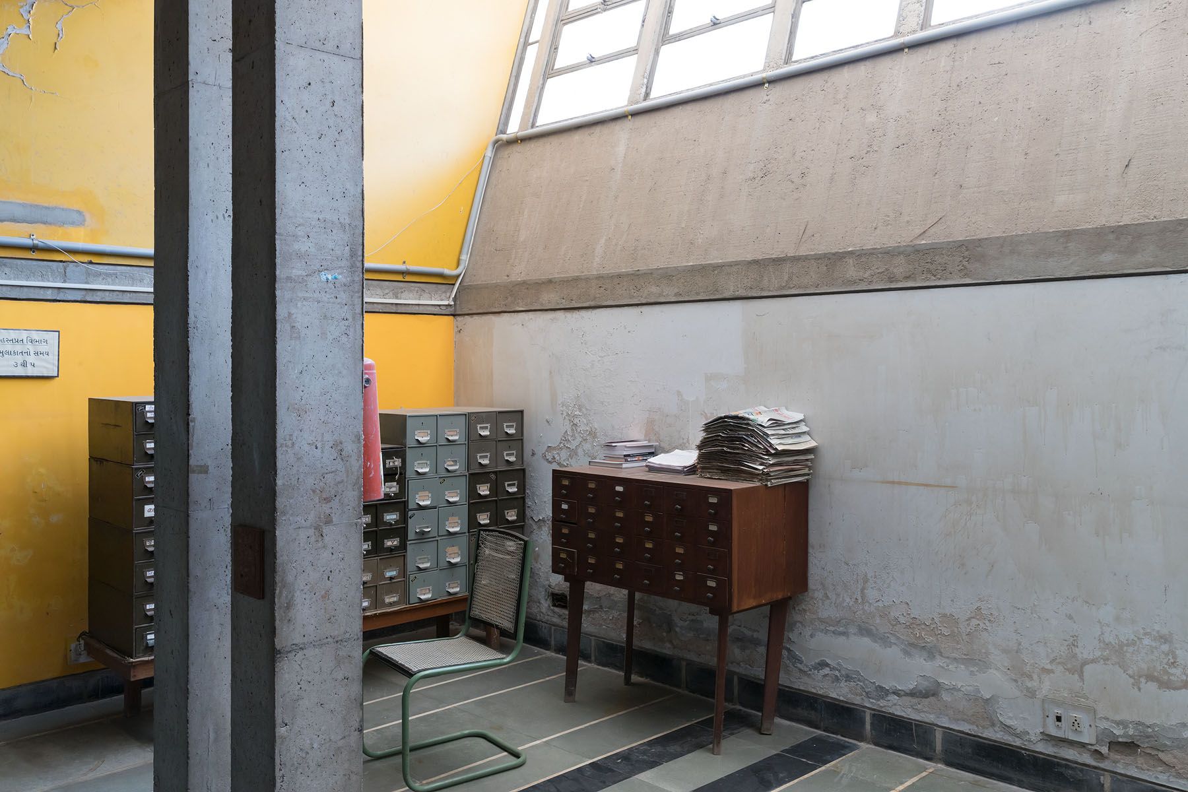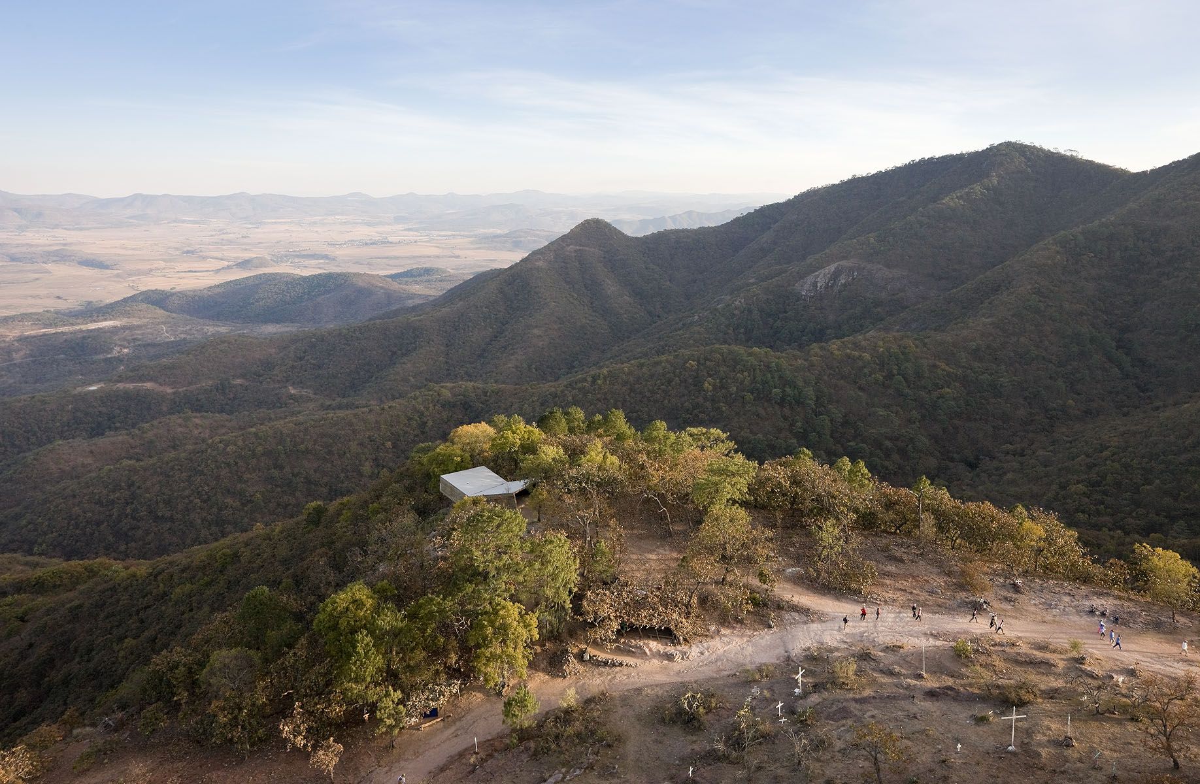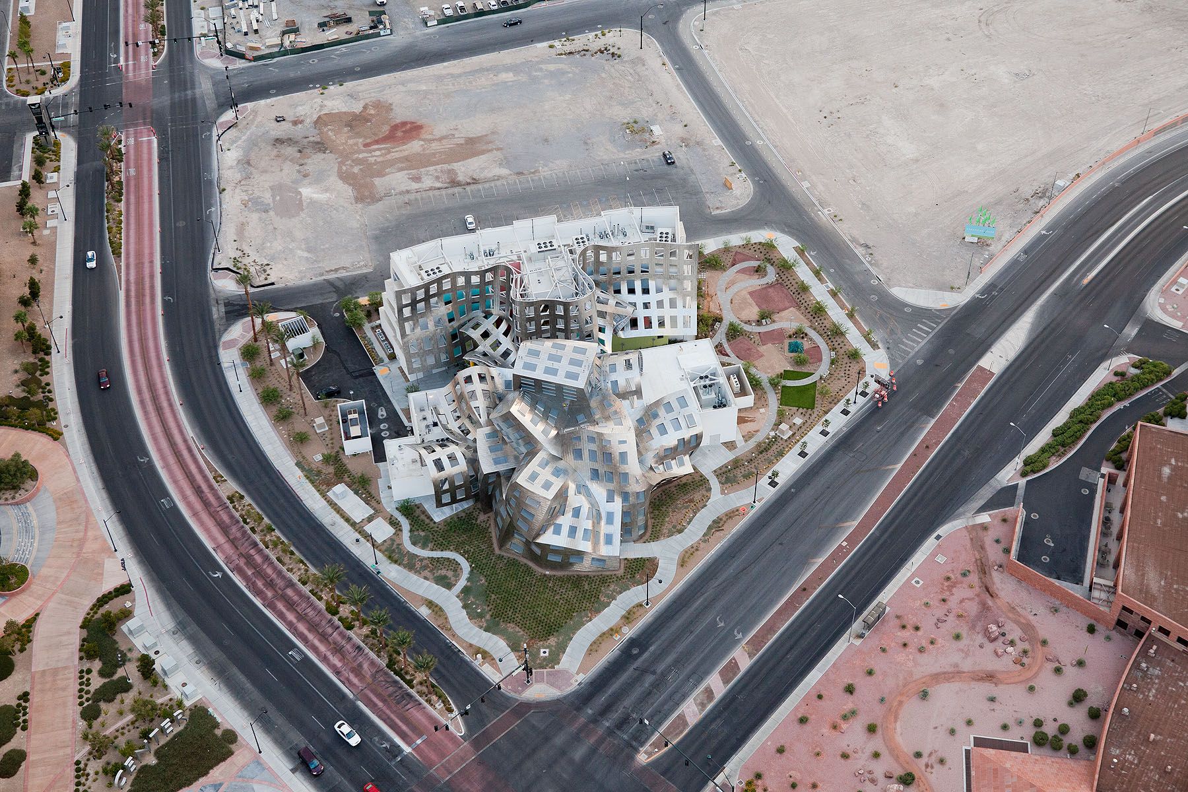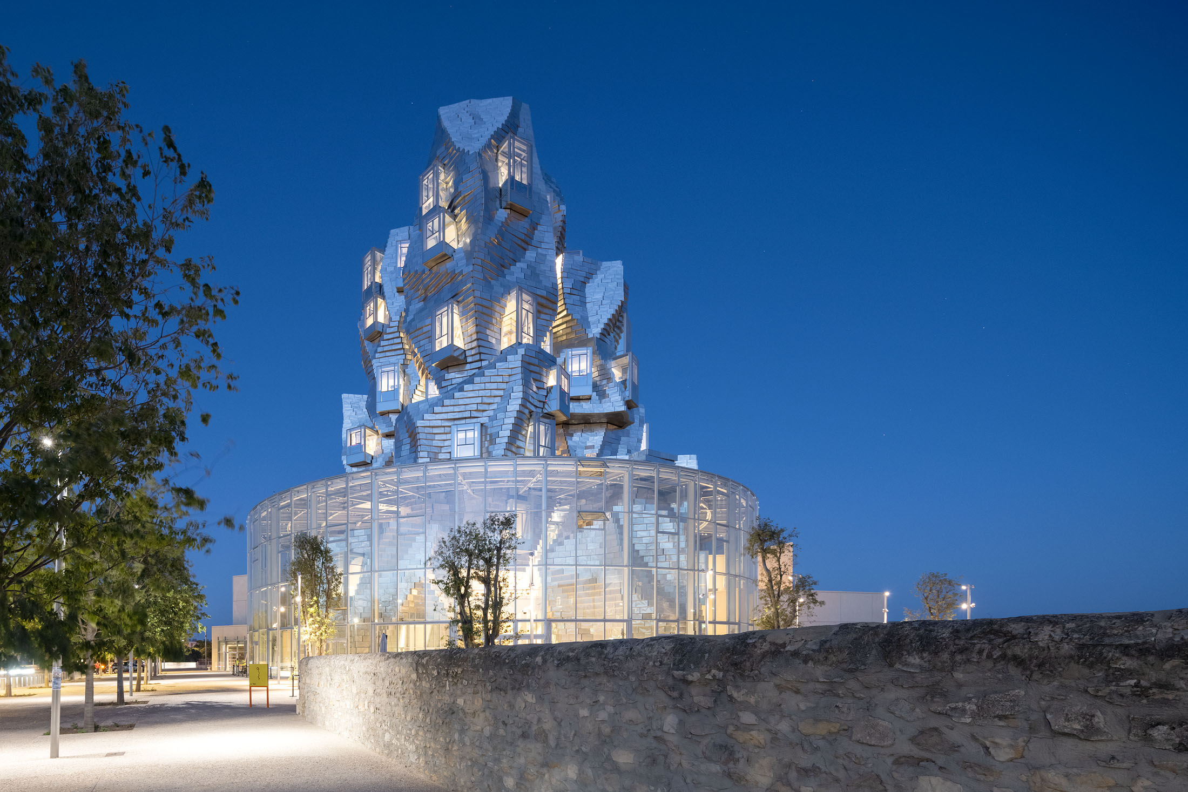IBM Boca Raton – Marcel Breuer and Thomas Gatje
The pre-cast concrete ensemble by Marcel Breuer and Thomas Gatje for the IBM Offices, included also a research laboratory, development and manufacturing facilities. Inaugurated in 1970, it was commissioned by a technological giant, a company that was literally redefining the term “future” through the very new information technology. According to Breuer himself, this project was related to his previous design at La Gaude, France, though the IBM Offices in Boca Raton, in South Florida (USA), represented a progress in relation to it, as it responded to a more complex program.
The building ensemble raised on a clean, flat site, with no other buildings in its immediate surroundings, distant from anything that could be considered an urban center. This was a blank space at the time, designated, through a series of local policies, to become a regional technological hub, which IBM would be spearheading. This project was the starting point for expansion not only for IBM, but through this company, to the region, blurring the lines that defined the public and private realms, compacting them within the built ensemble of these facilities with the mission of converging growth and development towards a new reality.
The building was designed to be sufficient; it has a slender body, with a façade worked through its openings and brise-soleil for solar protection. The ensemble snakes over the site as a vertebra, elevated by expressive though solid concrete cast in place columns, which bifurcate to support the volume above, forming a single continuous structure. This monolithic sequence rests lightly and fluidly over the landscape. The elevated buildings allow the uninterrupted view of the site



