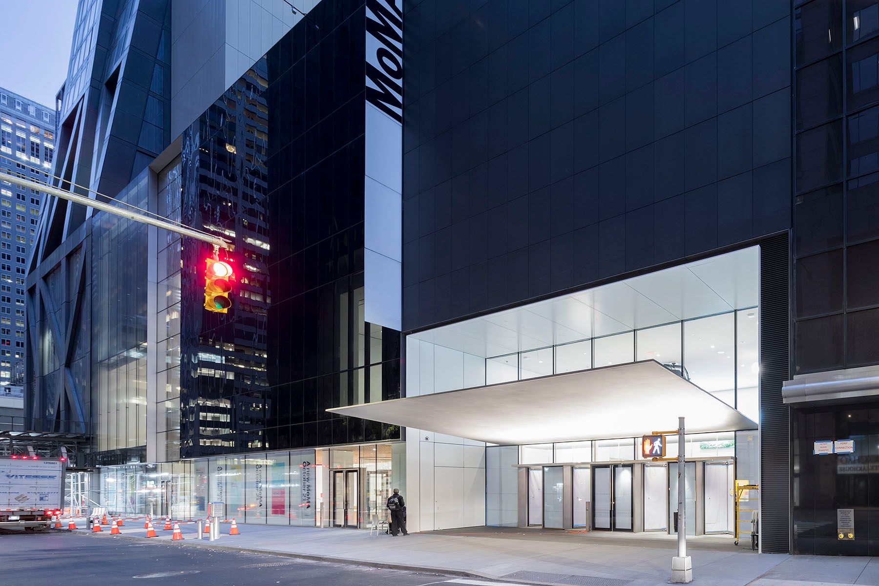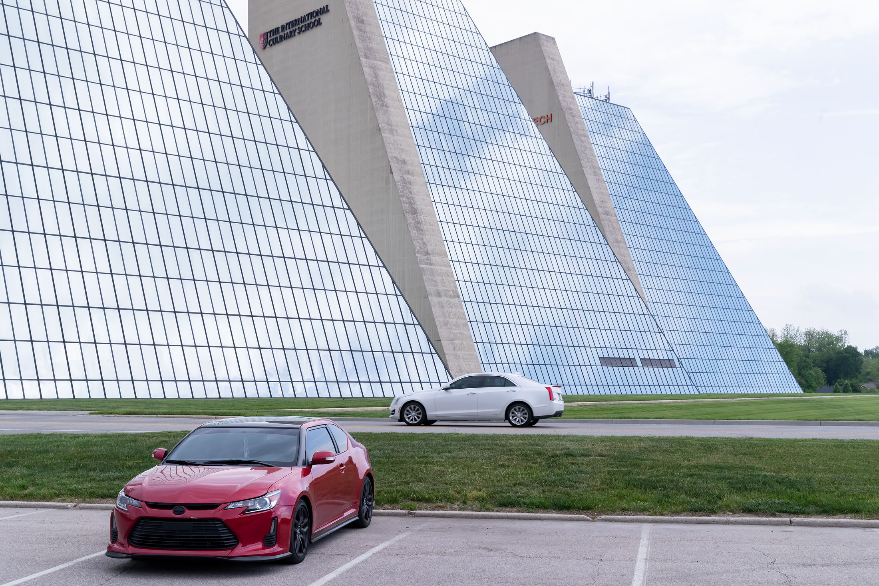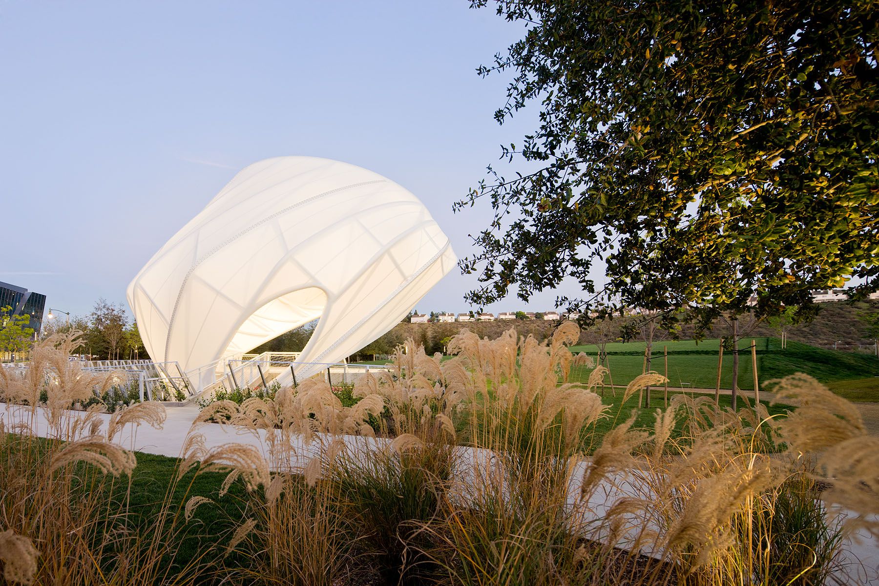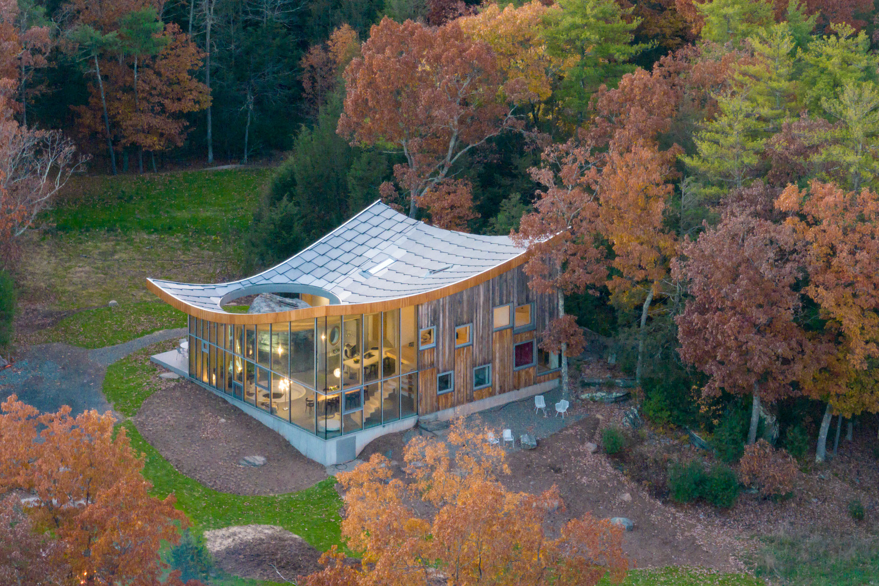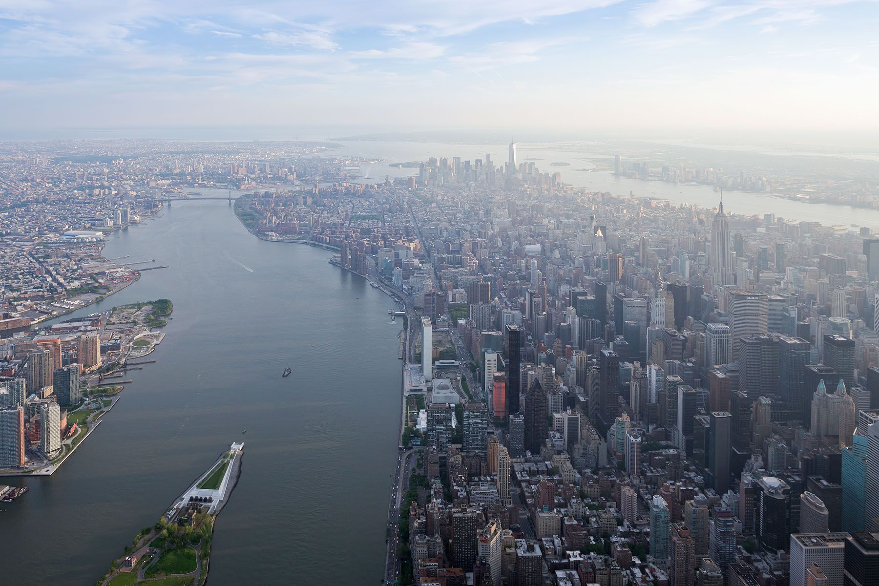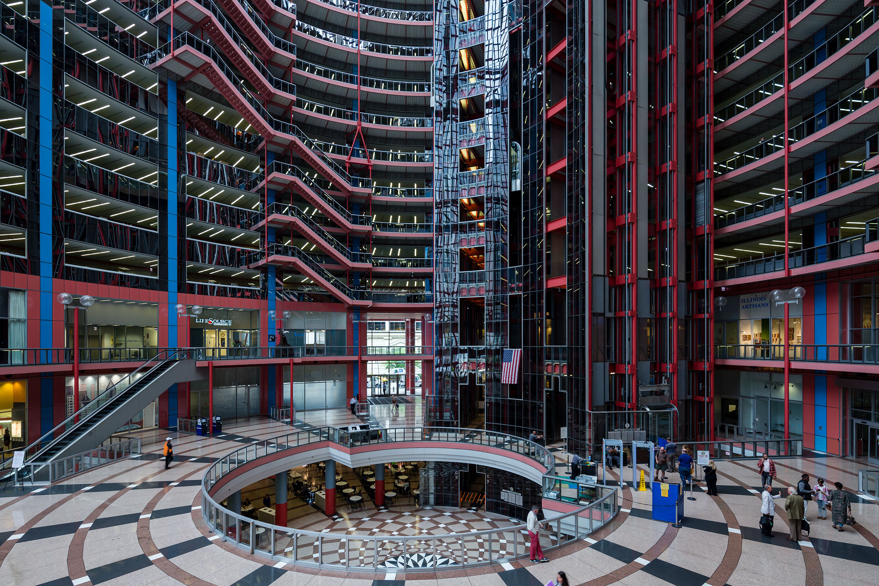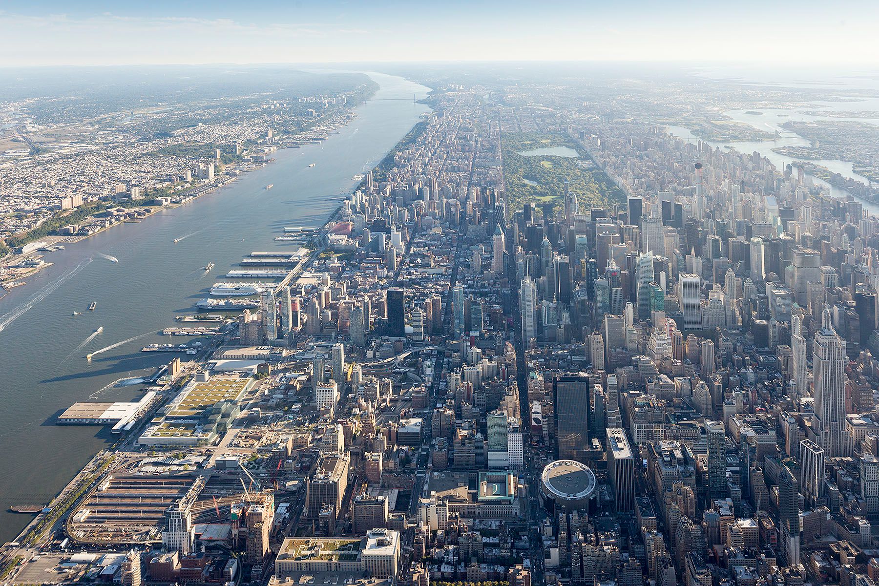Olympic Sculpture Park Seattle – Weiss Manfredi
Envisioned as a new urban model for sculpture parks, this project is located on Seattle’s last undeveloped waterfront property – an industrial brownfield site sliced by train tracks and an arterial road. The design connects three separate sites with an uninterrupted Z-shaped “green” platform, descending forty feet from the city to the water, capitalizing on views of the skyline and Elliott Bay, and rising over existing infrastructure to reconnect the urban core to the revitalized waterfront.
Winner of an international design competition, the design for the Olympic Sculpture Park capitalizes on the forty-foot grade change from the top of the site to the water’s edge. Planned as a continuous landscape that wanders from the city to the shoreline, this Z-shaped hybrid landform provides a new pedestrian infrastructure. Built with a system of mechanically stabilized earth, the enhanced landform re-establishes the original topography of the site, as it crosses the highway and train tracks and descends to meet the city. Layered over the existing site and infrastructure, the scheme creates a dynamic link that makes the waterfront accessible.
