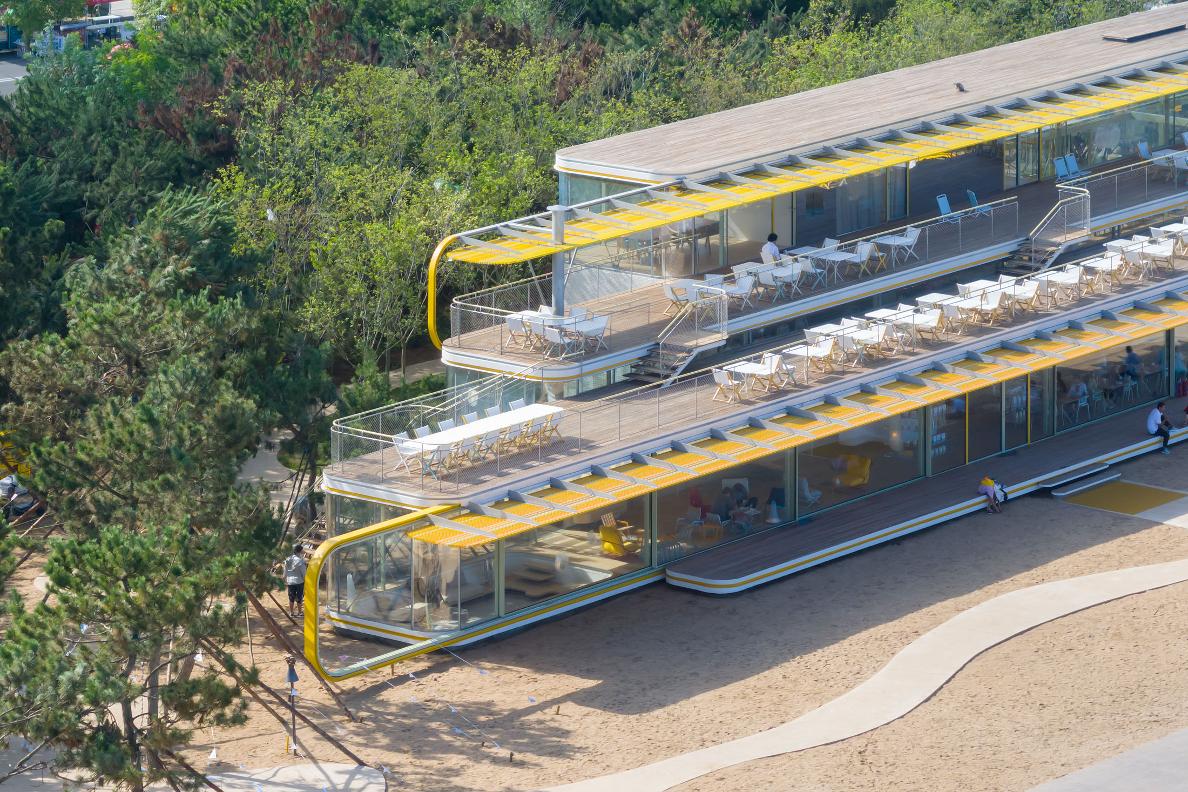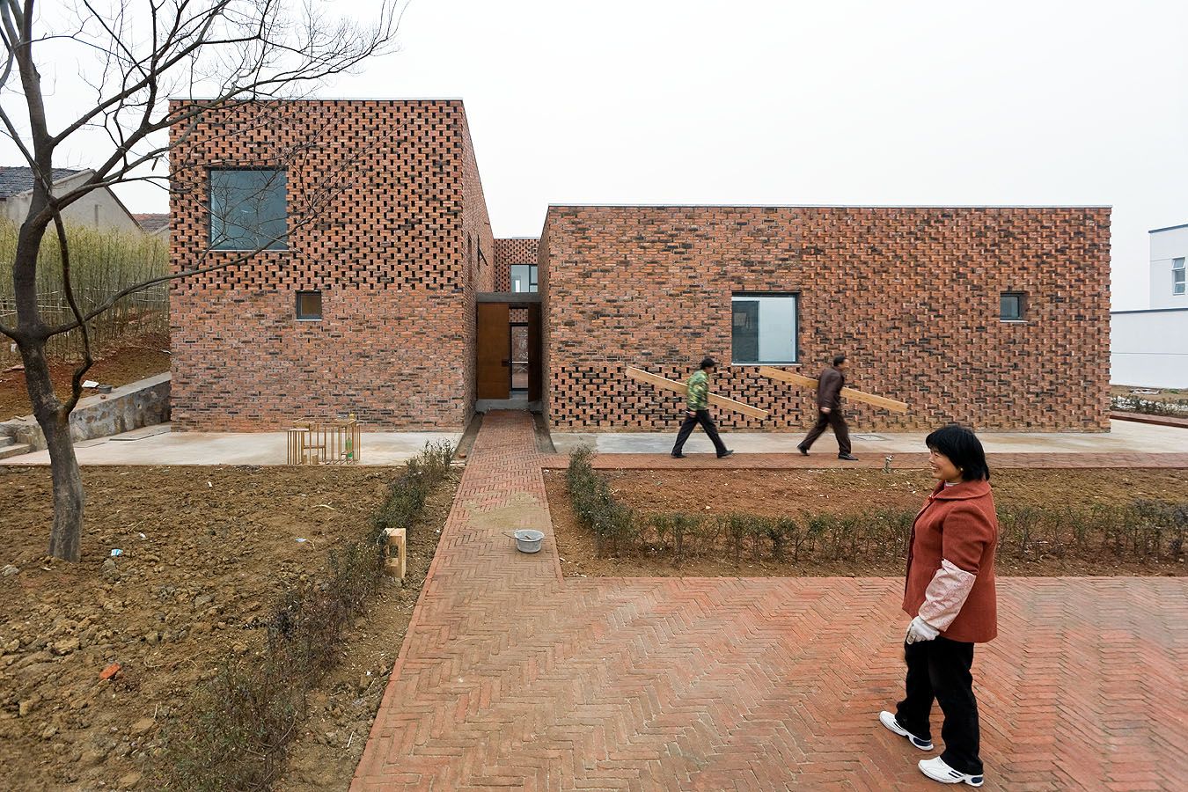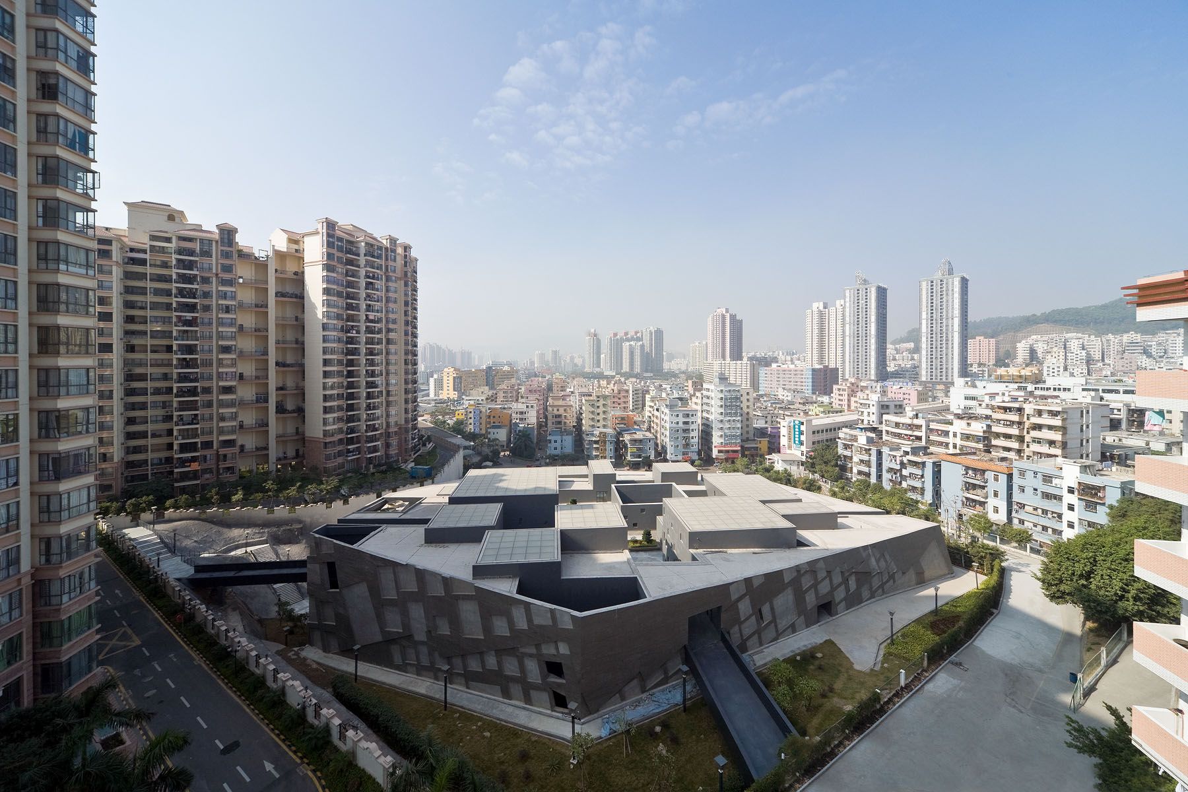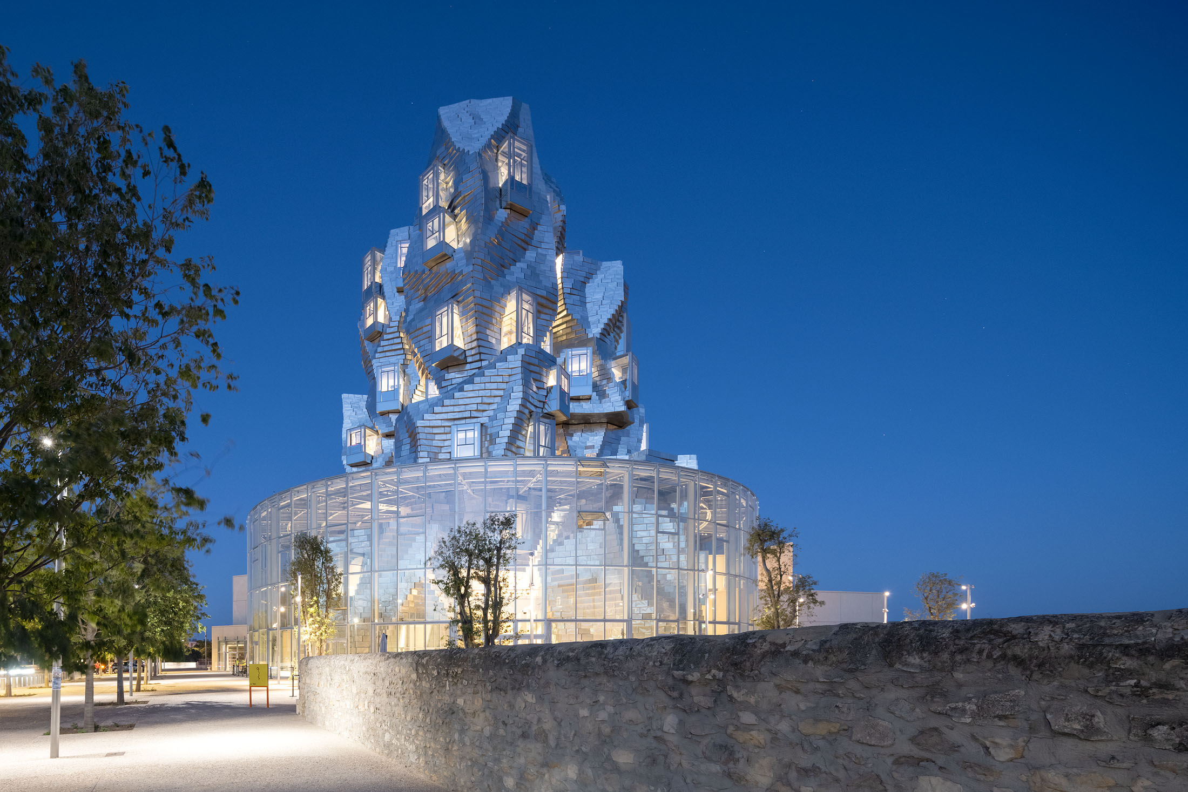Sliced Porosity Block, Chengdu China, Steven Holl
In the center of Chengdu, China, at the intersection of the first Ring Road and Ren Ming Nam Road, the Sliced Porosity Block forms large public plazas with a hybrid of different functions. Creating a metropolitan public space instead of object-icon skyscrapers, this three million square foot project takes its shape from its distribution of natural light. The required minimum sunlight exposures to the surrounding urban fabric prescribe precise geometric angles that slice the exoskeletal concrete frame of the structure. The building structure is white concrete organized in six foot high openings with earthquake diagonals as required while the “sliced” sections are glass.



