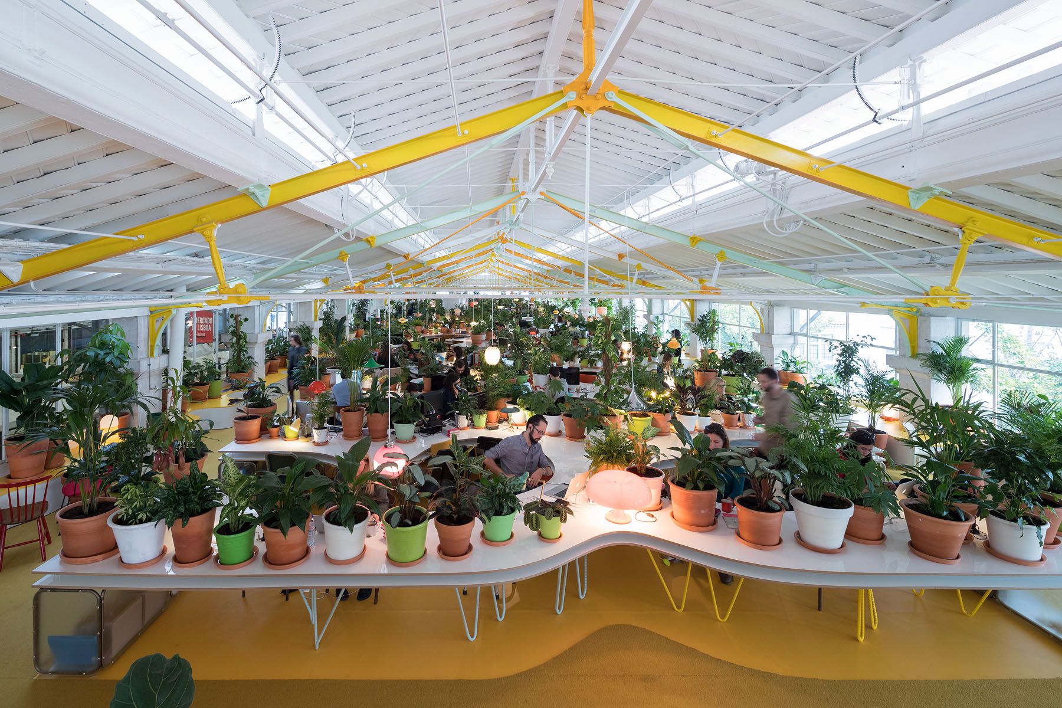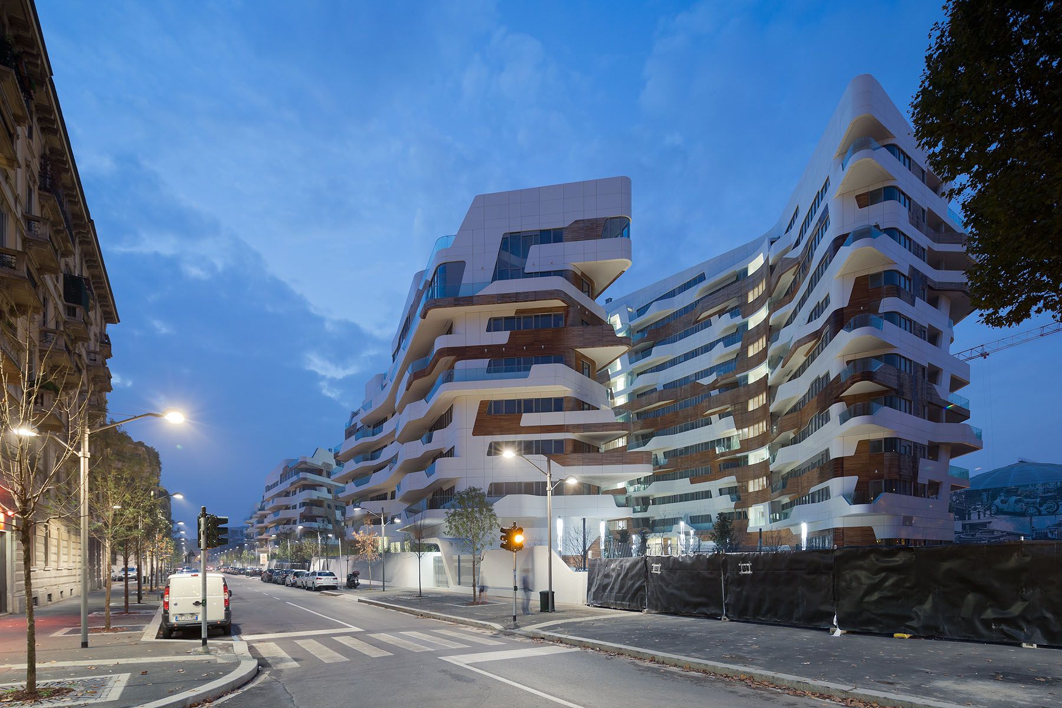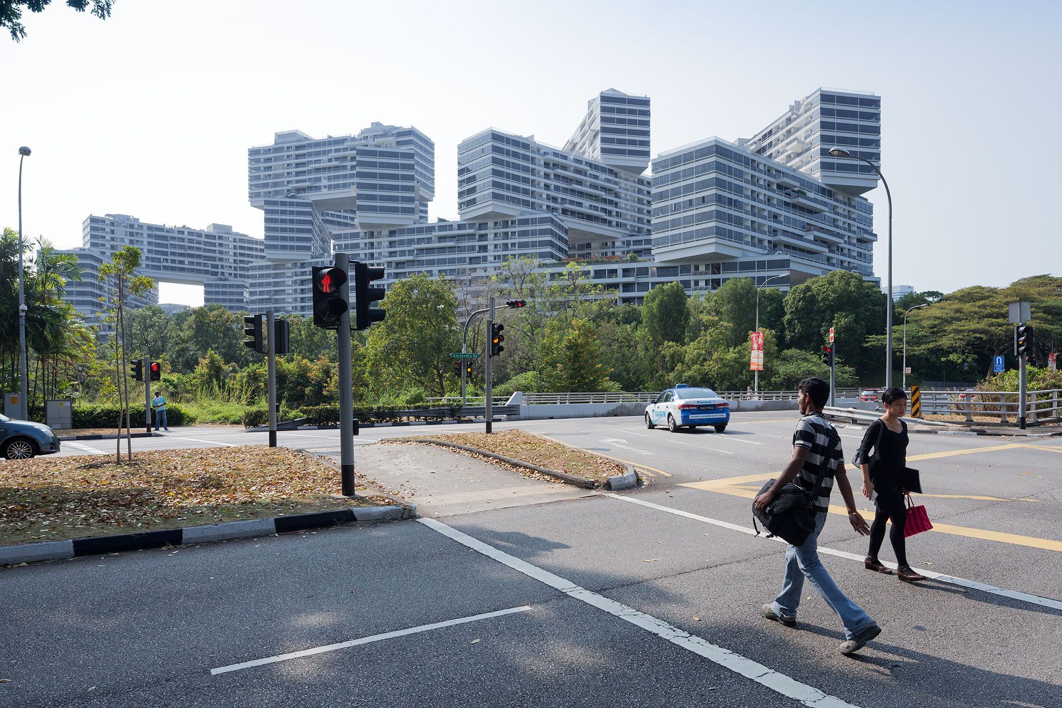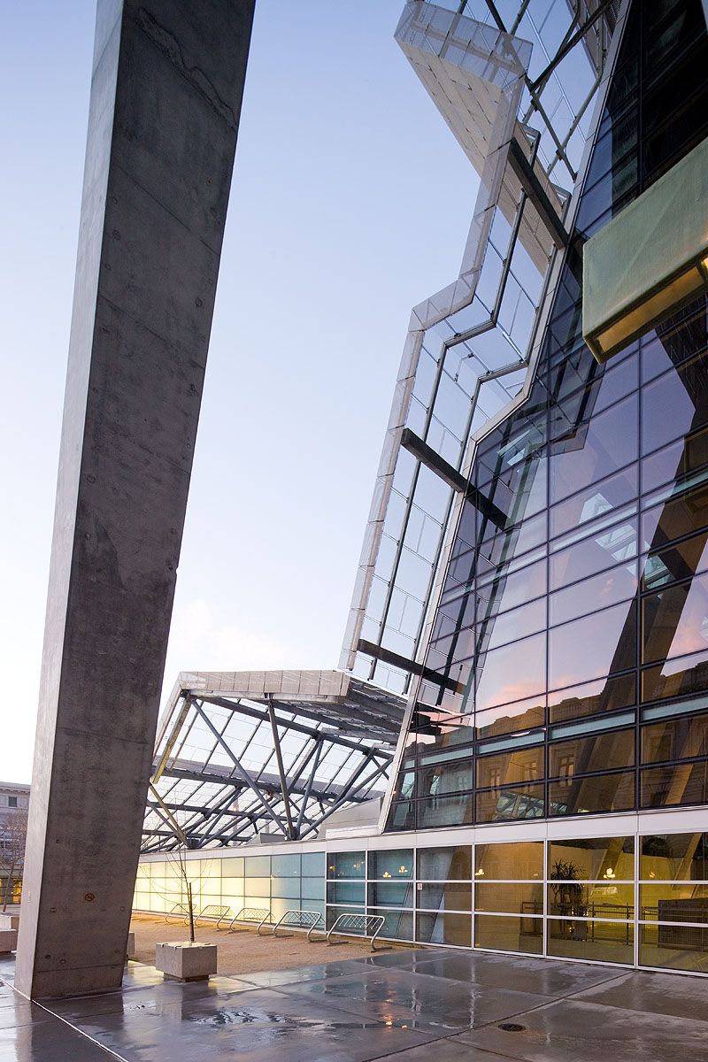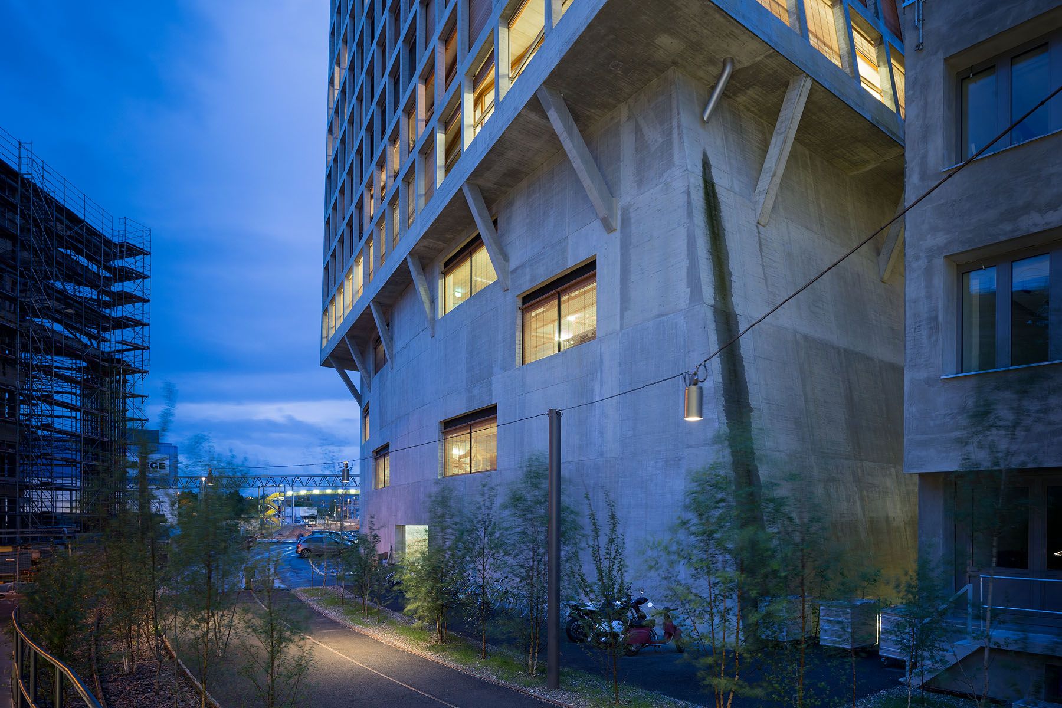De Rotterdam – OMA
De Rotterdam is a building on the Wilhelminapier in Rotterdam, designed by Rem Koolhaas. The design provides space for offices, a hotel and apartments. The 44 floors amount to a total floor space area of about 160,000 m², making it the largest building in The Netherlands.
When designing the structure, Koolhaas, reasoned that the most frequent view of these structures would be in motion, from the window of a car. As the view changes, the towers, rising from a shared six-story plinth, separate and then merge.
