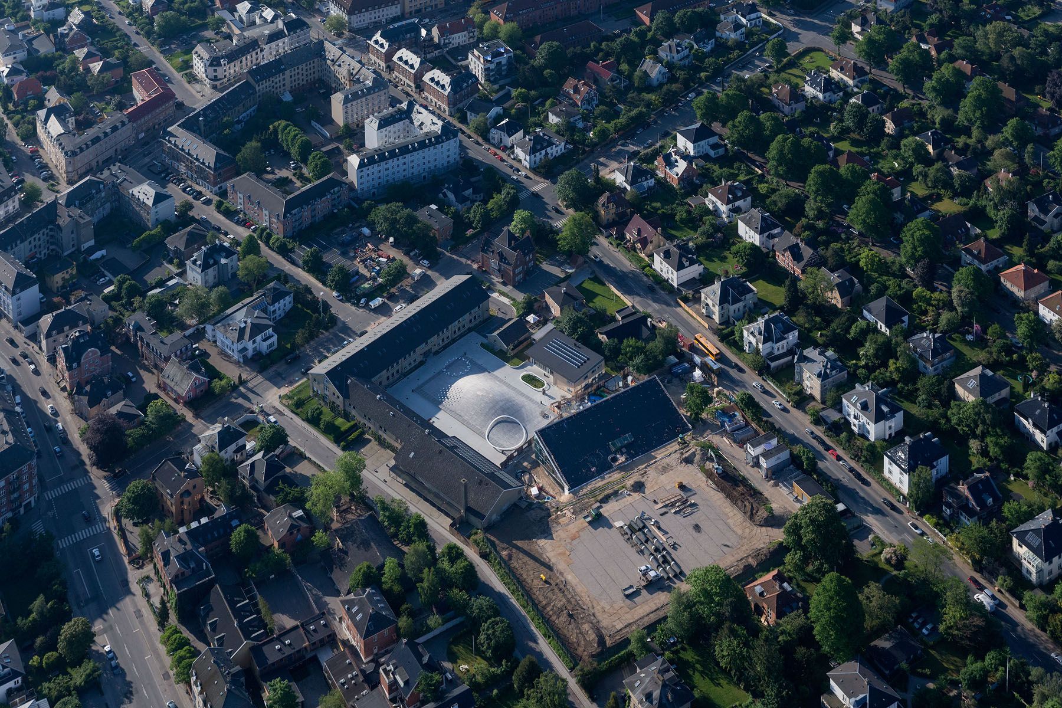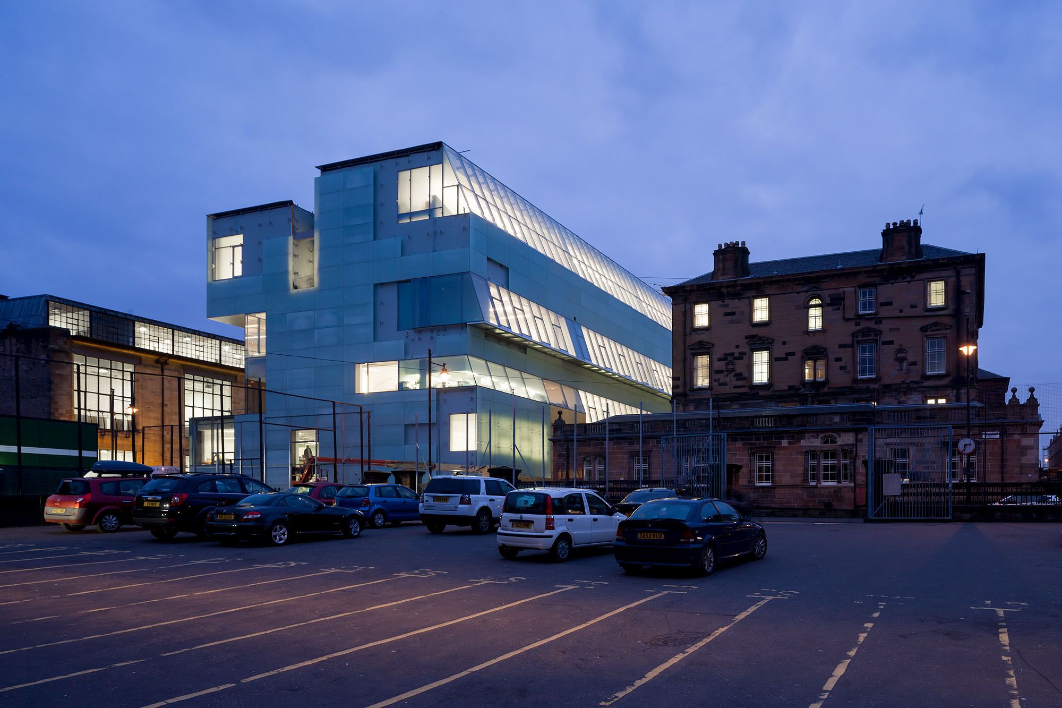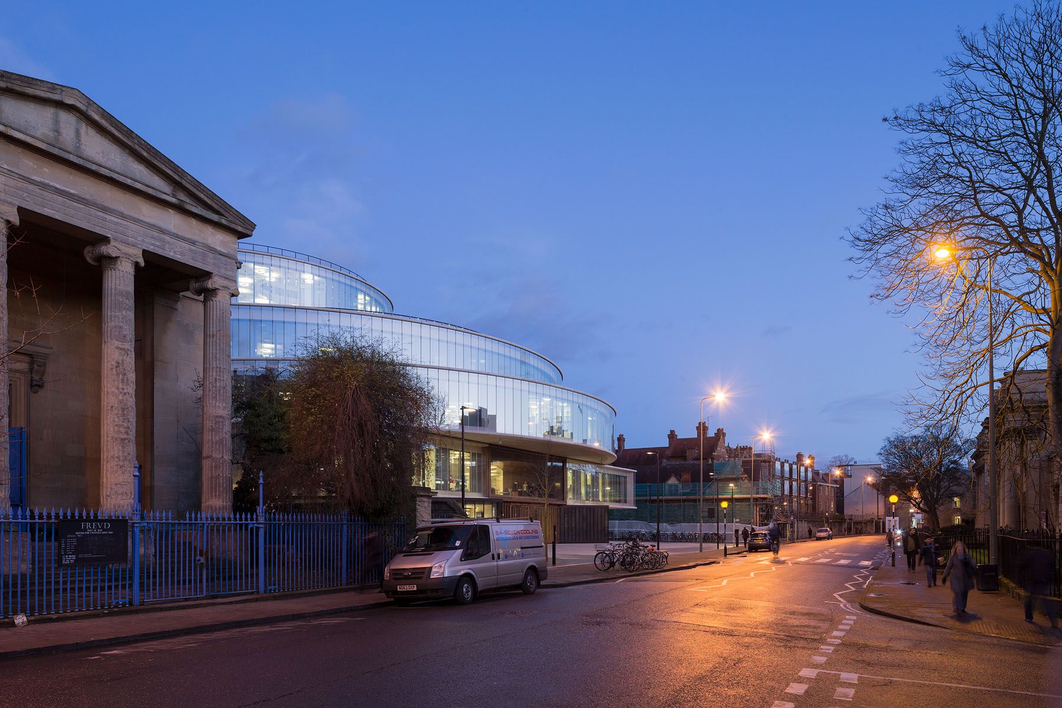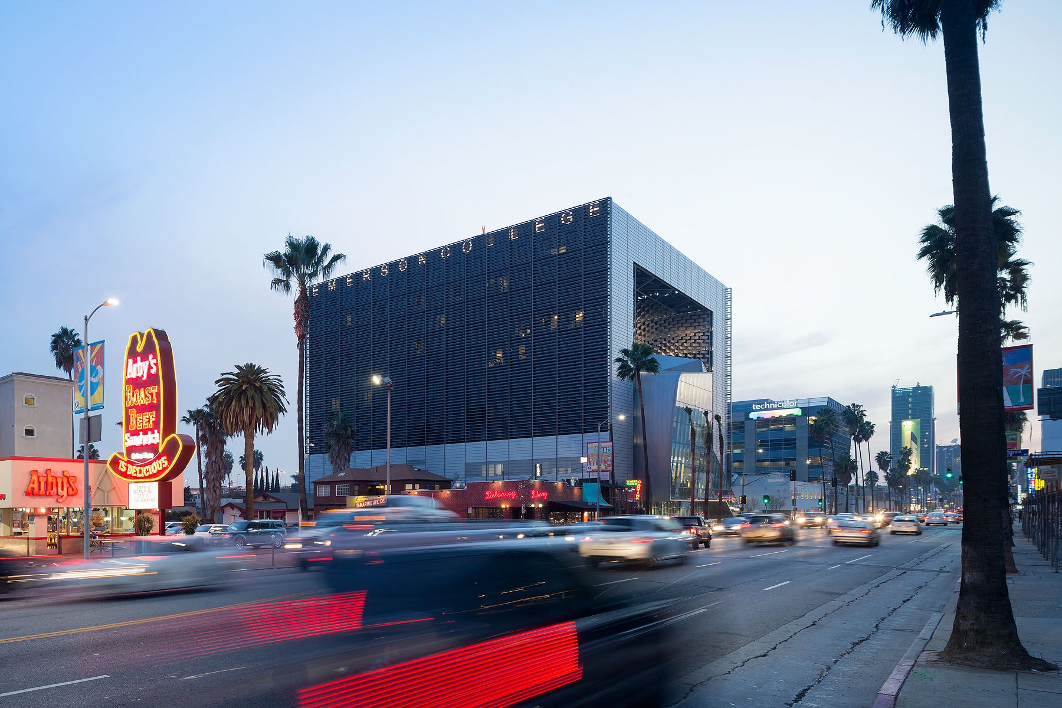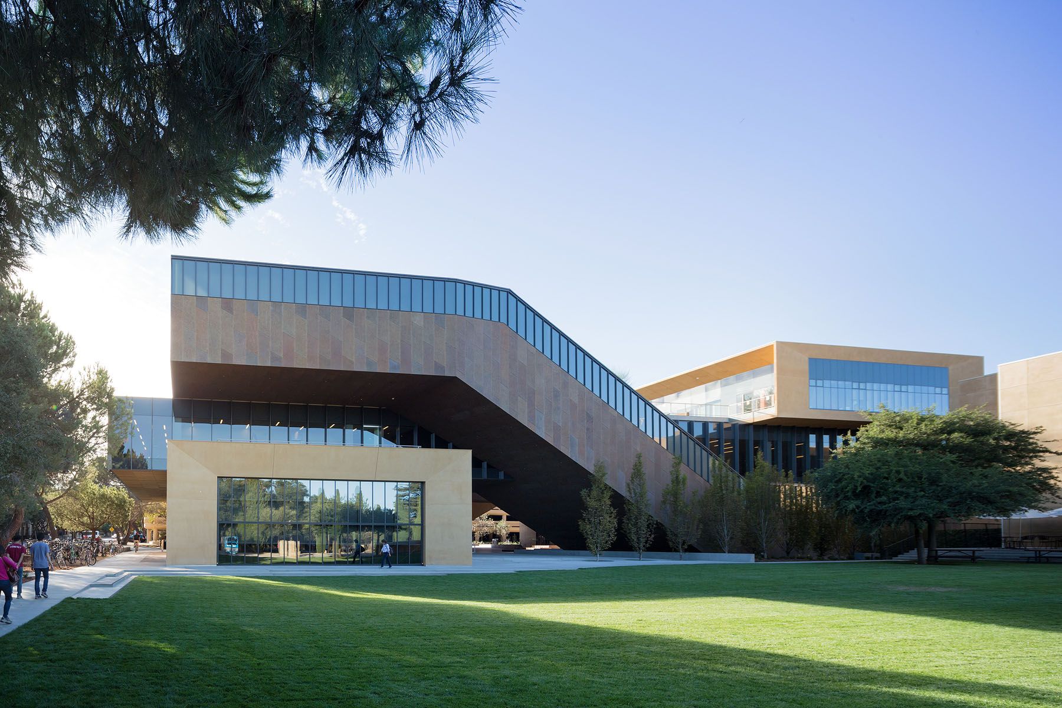Fass School – Toshiko Mori
Designed by Toshiko Mori, the Fass School and Teachers’ Residence is the first institution in a remote region of more than 110 villages to offer secular education alongside Quranic instruction. Developed in collaboration with the Josef and Anni Albers Foundation and Le Korsa, the school serves up to 300 children aged 5 to 10, embracing the ethos of the one-room schoolhouse where Josef Albers once taught.
The school is organized around a central oval courtyard that fosters openness, adaptability, and a strong sense of community. Built using local materials—whitewashed mud brick, bamboo, and steel—and traditional construction techniques, the structure is crowned by a dramatic inverted thatch roof. This architectural gesture not only enhances natural ventilation but also harvests rainwater, channeling it into an existing aquifer to support local water needs.
Rooted in vernacular knowledge yet distinctly contemporary, the Fass School stands as a model of sustainable, climate-responsive architecture—an enduring framework for education, empowerment, and resilience.
