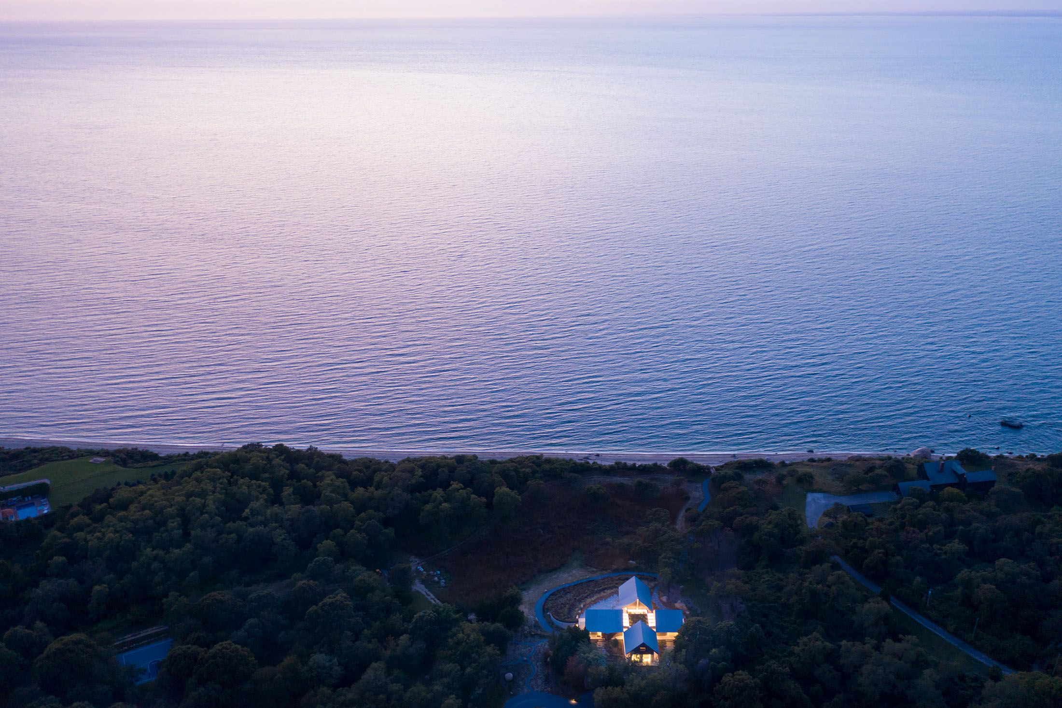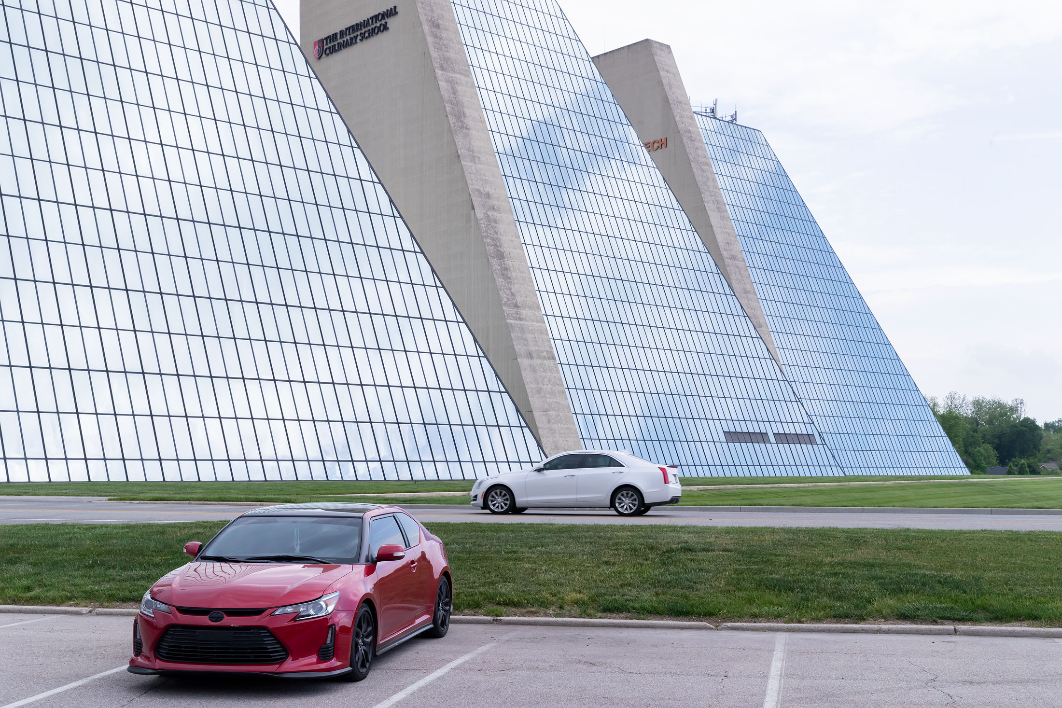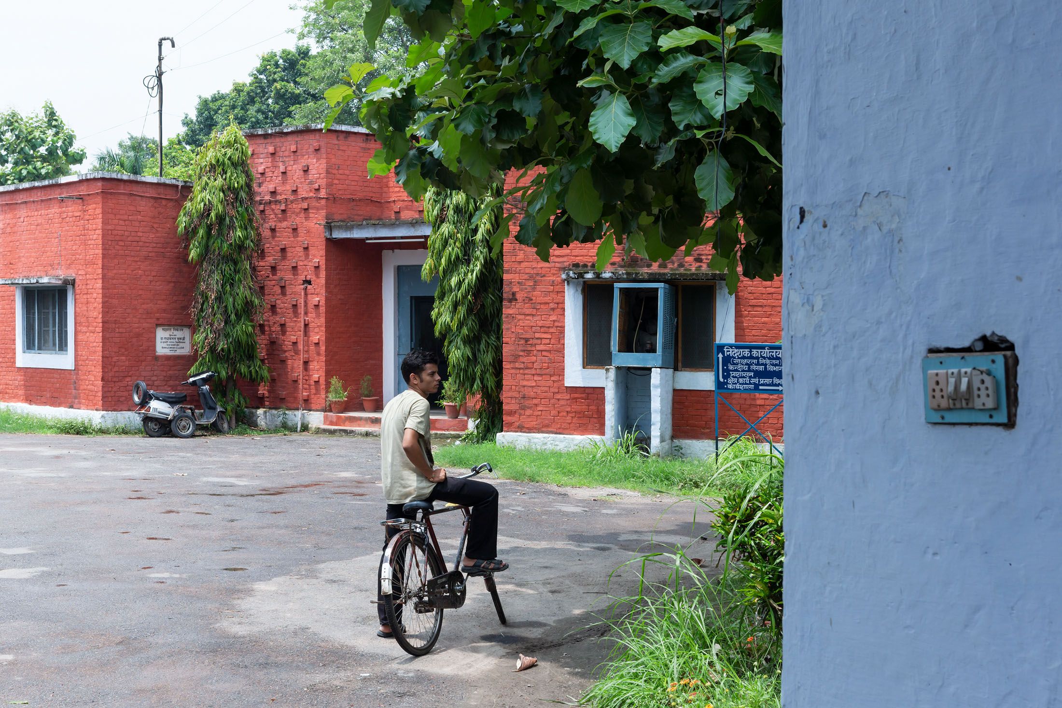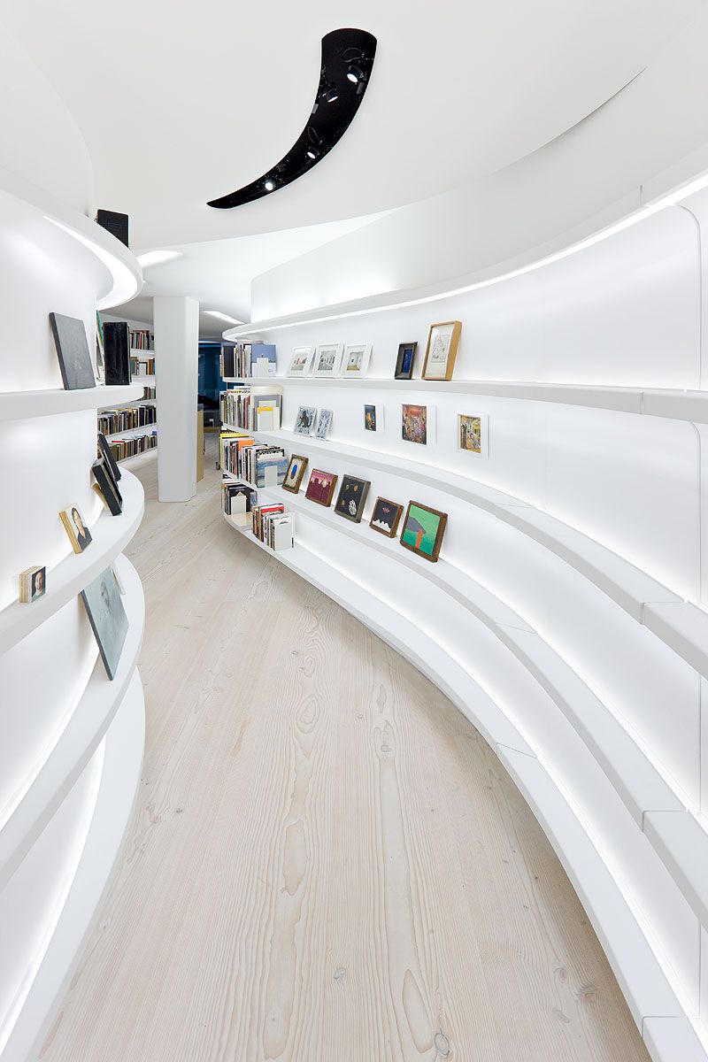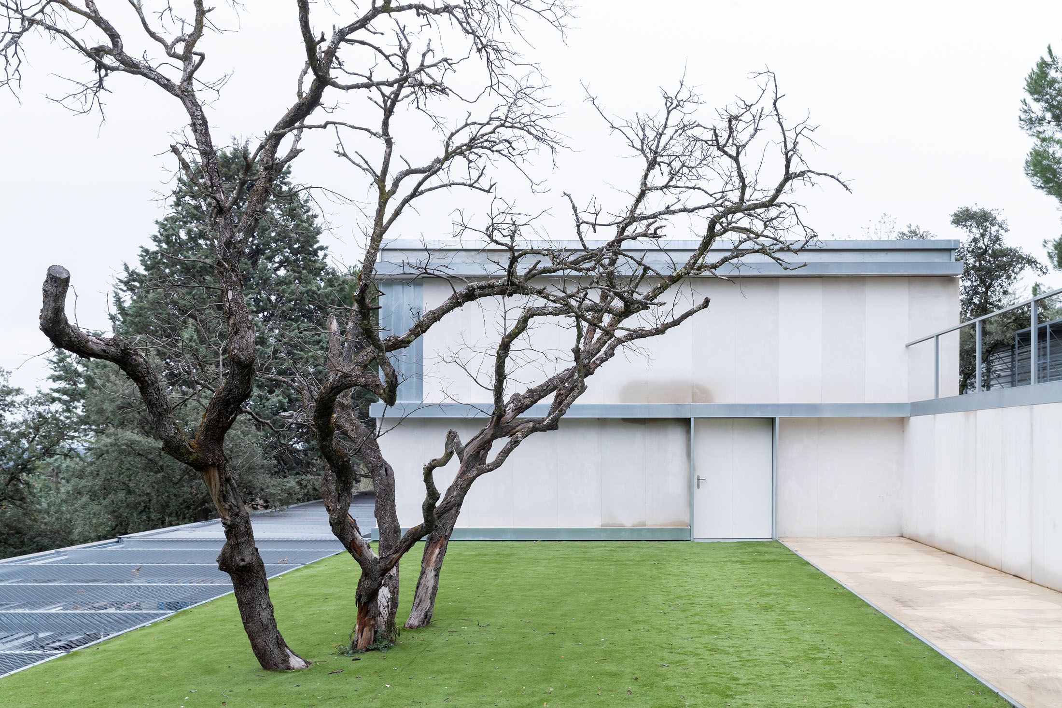Flower House – NOA
In a meadow, the Flower House cultivates panoramic views in every direction by interlocking six timber canopies in a continuous loop.
Each of the he petal-like pavilions is optimized for passive heating and cooling, solar access and natural ventilation, as well as the rituals of daily life. Engineered as a timber ‘umbrella” structure above a stepped concrete slab, the interior space achieves loft-like flexibility unencumbered by structural supports. Free-standing L- and T-shaped storage cores internally shape each pavilion to both minimize wasted space and guide circulation. Aggregating the exposed timber canopies into a honey-combed structure creates a central, hexagonal courtyard. This open-air garden captures summer breezes and winter sun for the interior, while its glass walls negotiate competing demands for east- and west-facing views of the landscape. This effect reaches maximum im-pact, for example, in the living room that receives direct views of the horizon from all PROJECT cardinal directions.
Partially excavated into a gentle hillside, the Flower House is inseparable from the local ecology. The existing topography not only provides thermal insulation, but a. modulates interior atmospheres along spectrums of open/closed, public/private, and above/ below grade. At the peak moment of privacy, for example, the hillside swallows the structure; while at peak transparency, the timber canopies cantilever to offer shade. Uphill to the west, clerestory windows illuminate the near subterranean bedrooms and baths. Downhill to the east, the more public programs open to the surrounding landscape through floor-to-ceiling windows, which grow out of the site-responsive, glass and concrete perimeter envelope. Since the built form not only responds to the topography, but also embeds literally into the land, the resulting profile respectfully alters its context, and from a distance, reflects the undulating mountains along the horizon.
