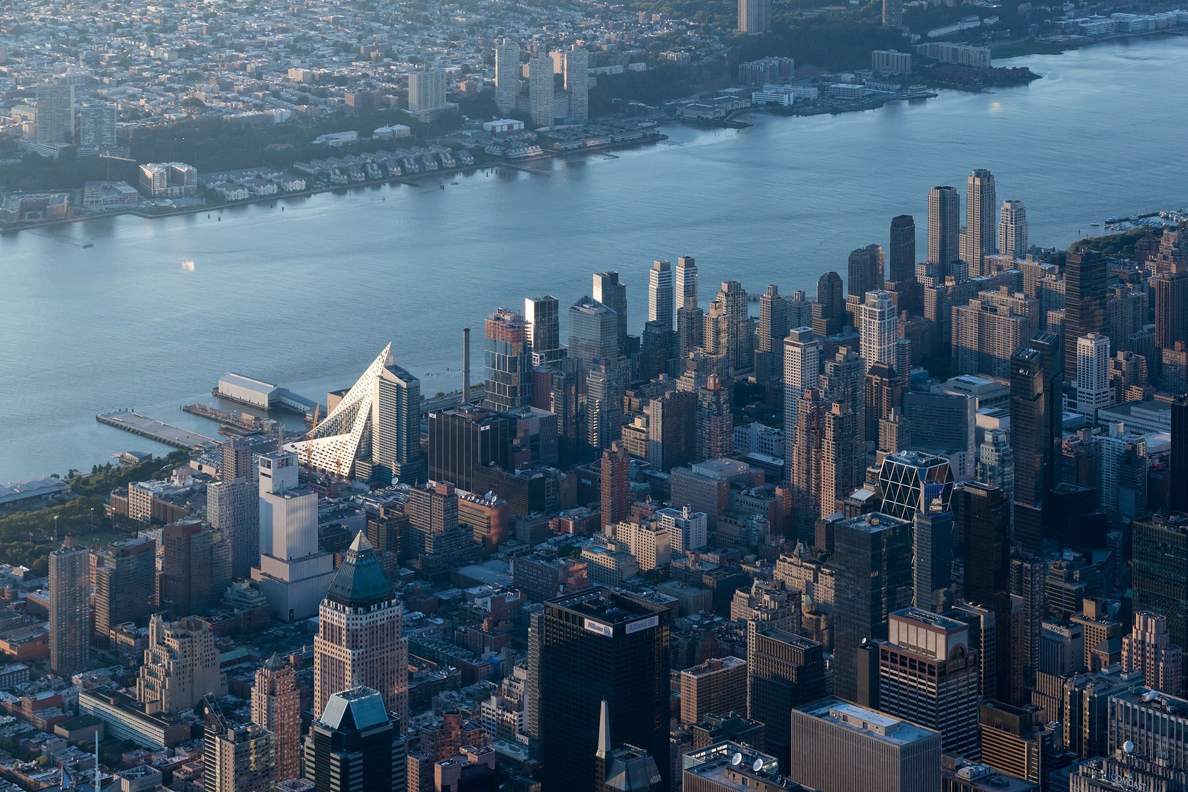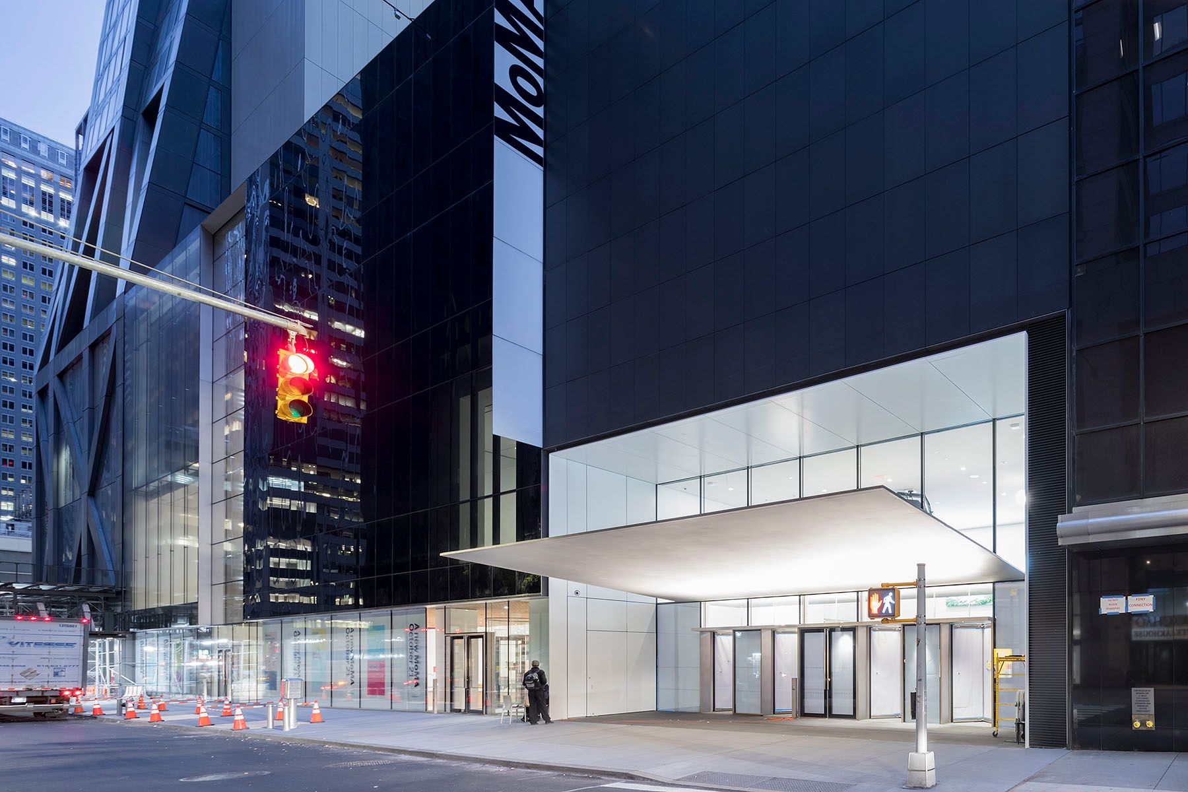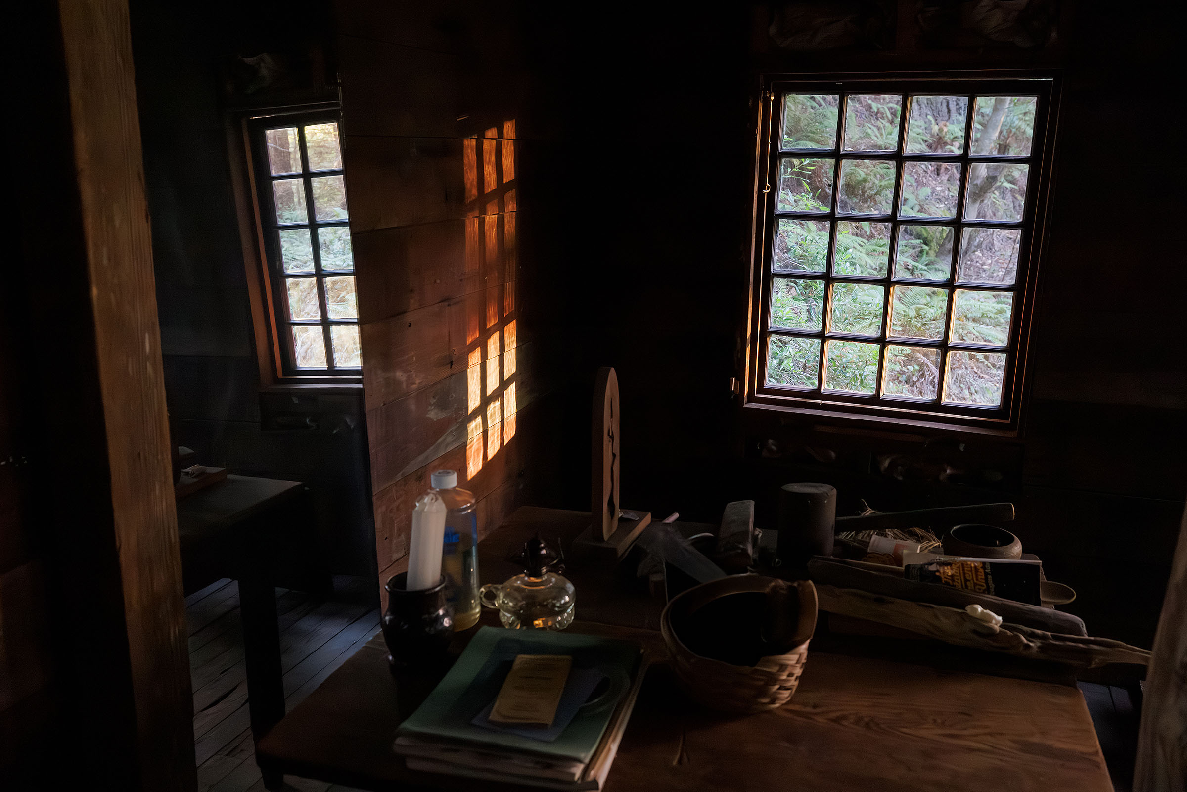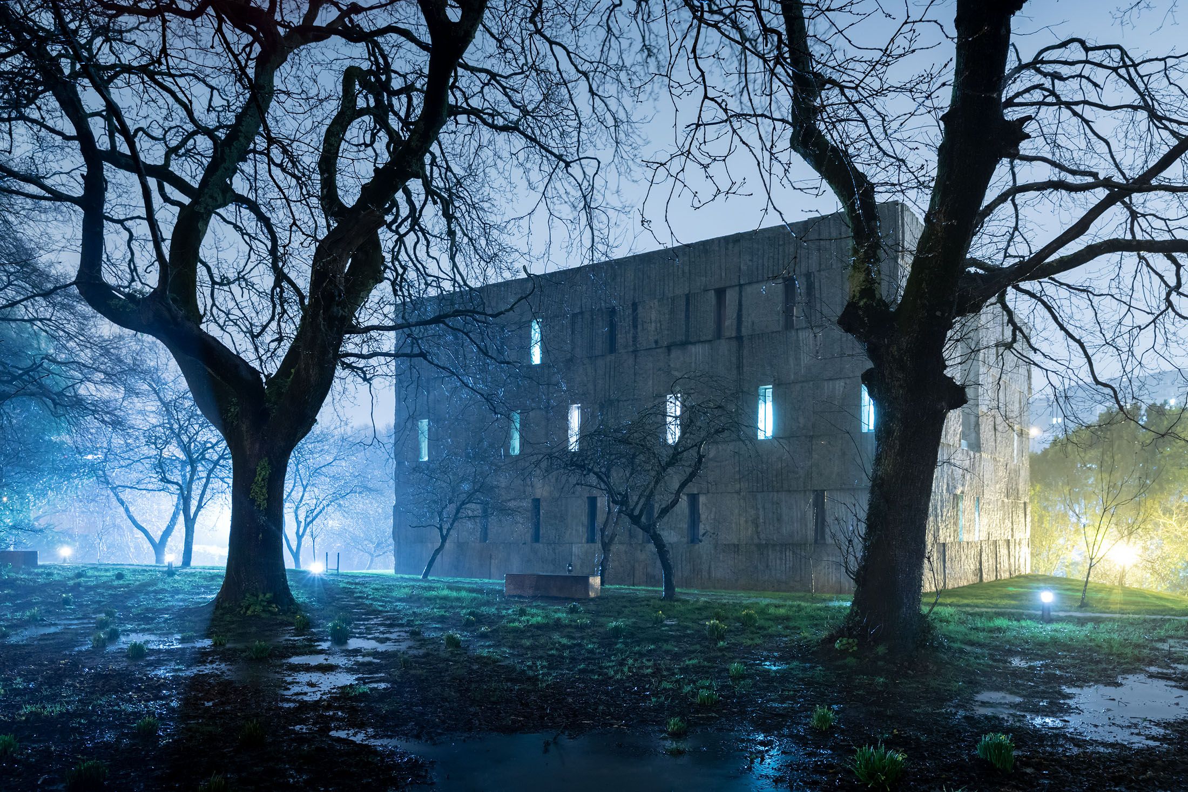Ford Foundation – Kevin Roche John Dinkeloo and Associates
Completed in 1967, the Ford Foundation Building in New York City by Kevin Roche John Dinkeloo and Associates redefined the modern office by rejecting the typical corporate tower in favor of a low, twelve-story structure organized around a vast enclosed garden atrium. Its U-shaped plan opens the building to park and river views, while the protected indoor landscape functions as a social condenser and a physical expression of the foundation’s public mission. Exposed concrete piers and weathering steel echo the logic of infrastructural engineering, and the building shifts from the intimate scale of 43rd Street to a more monumental civic presence on 42nd. A key example featured in the book the Office of Good Intentions. Human(s) Work, it remains a landmark of humane, daylight-driven workplace design.



