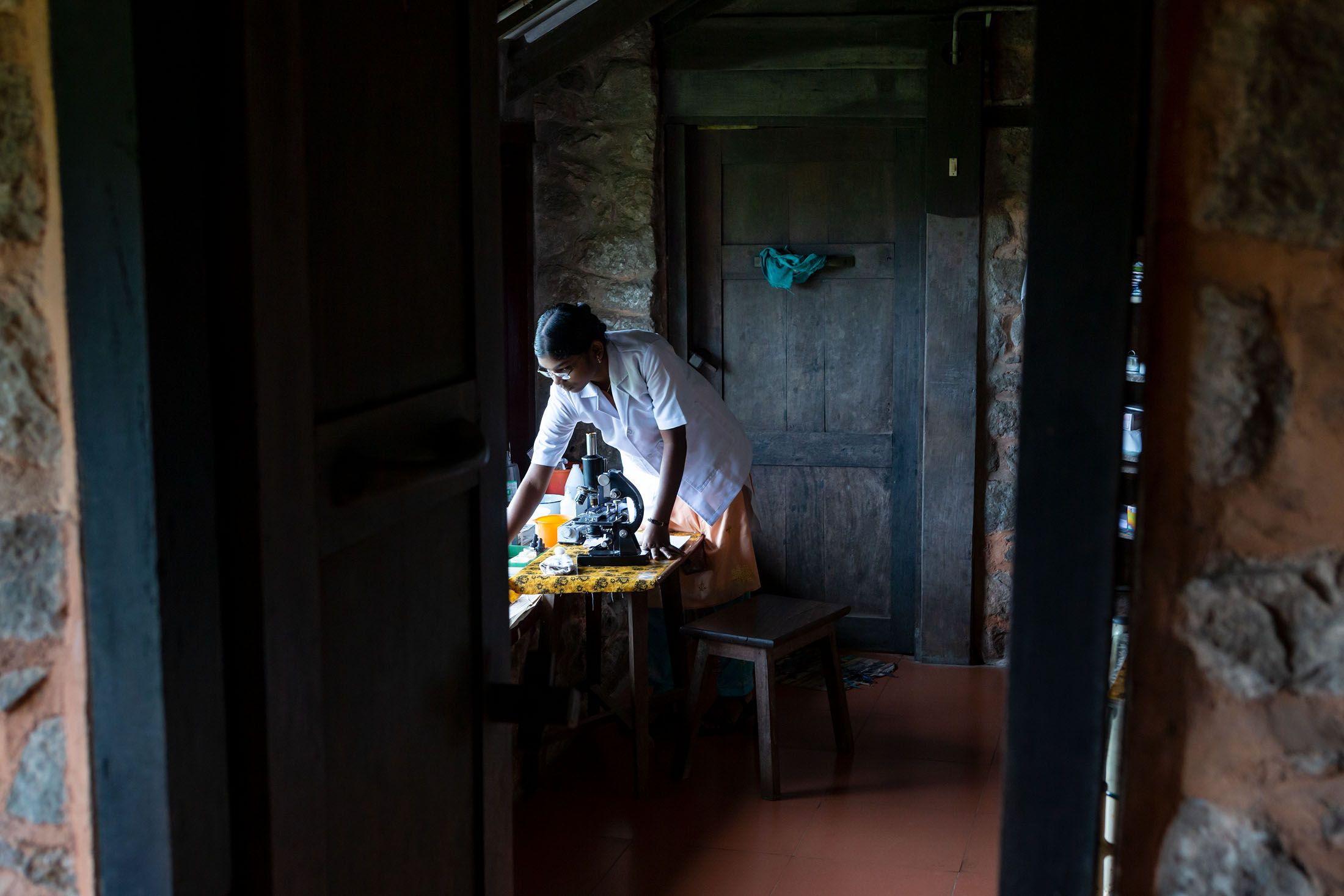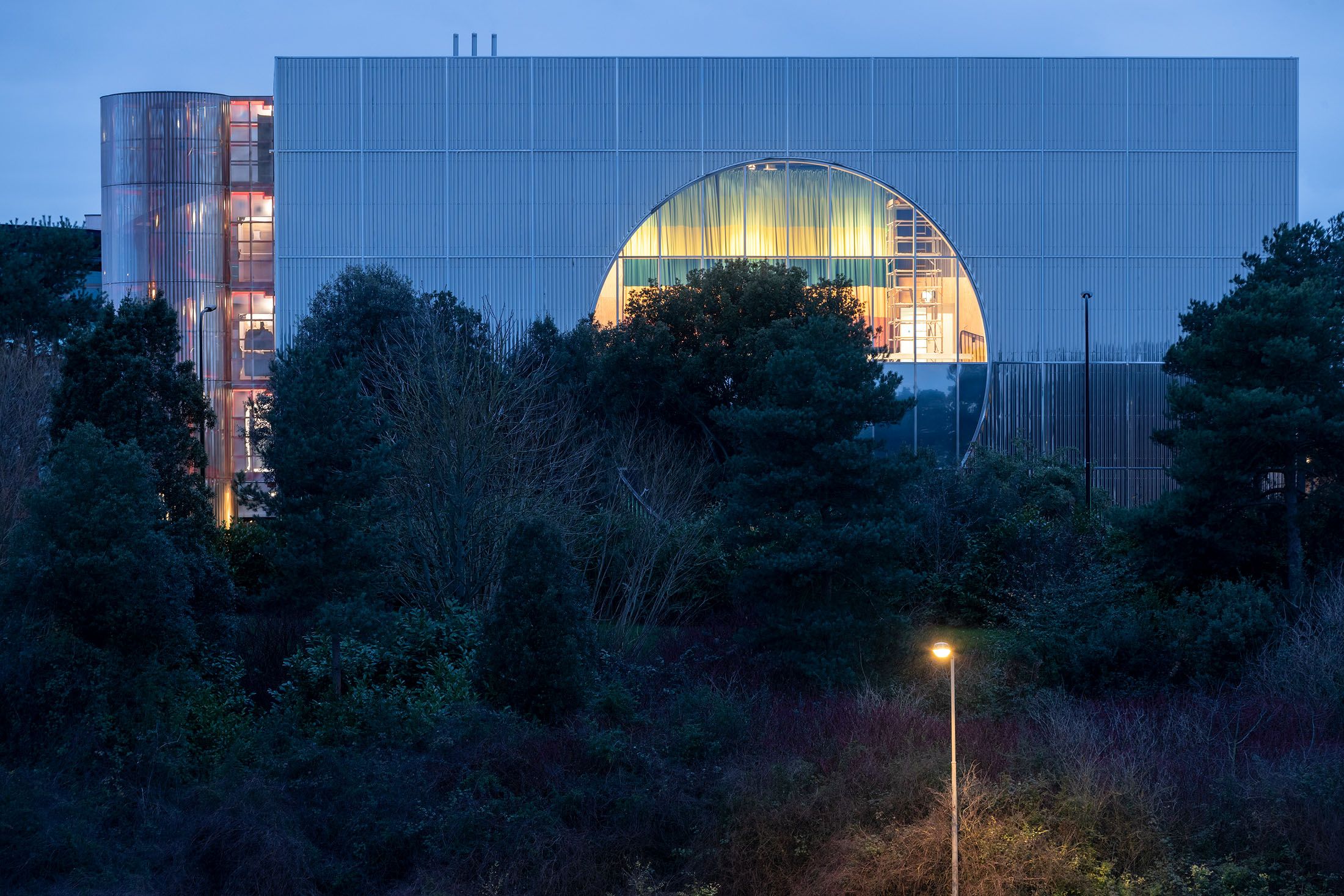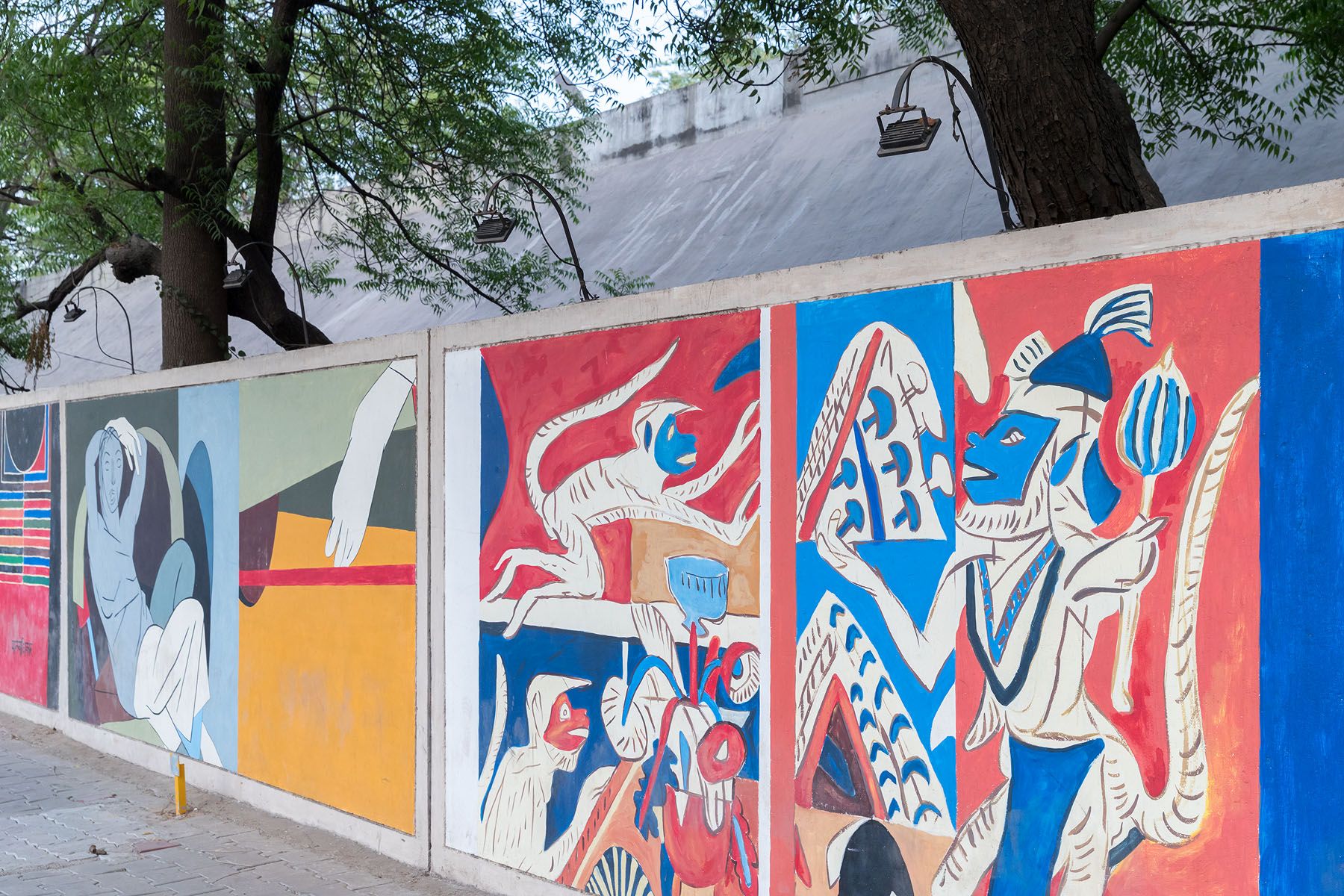Indian Institute of Management Bangalore – Balkrishna Doshi
Inspired by traditional maze-like Indian cities and temples, IIM Bangalore is organized as interlocking buildings, courts and galleries. It also provides a variety of spaces protected from the hot climate, and infuses greenery through semi-open corridors and gardens.


