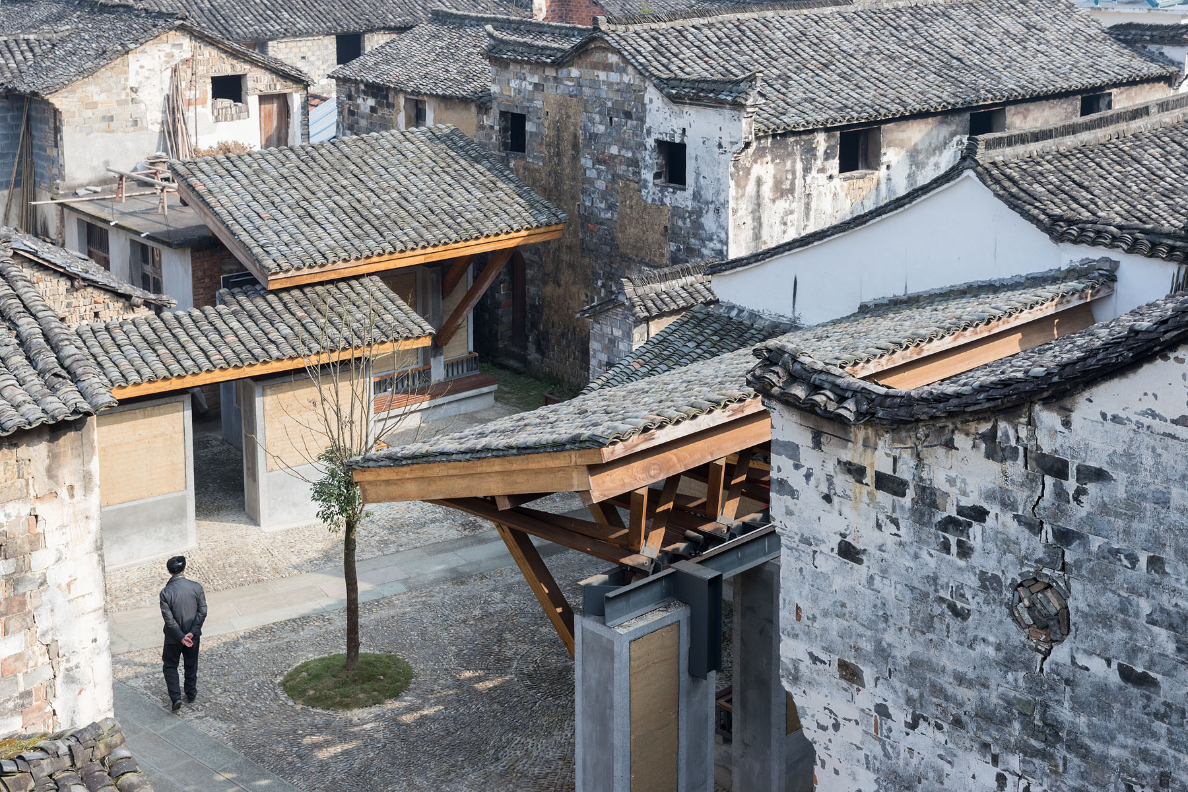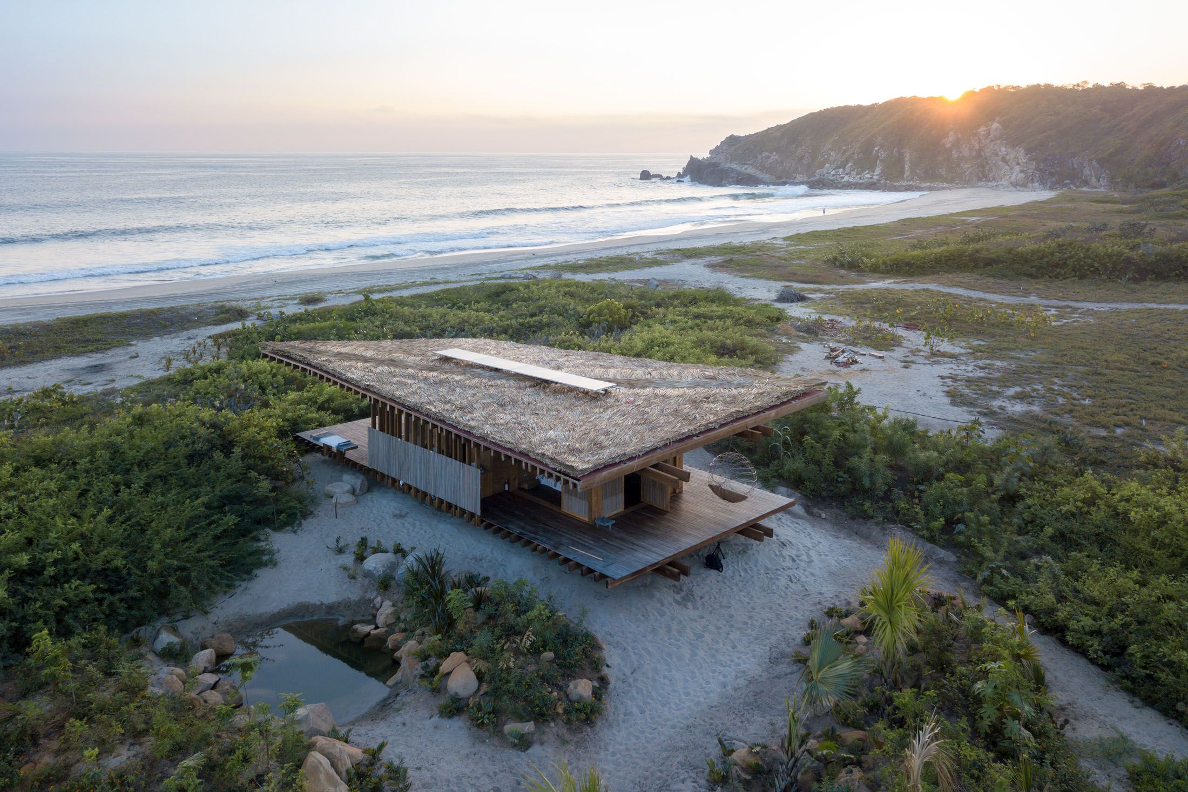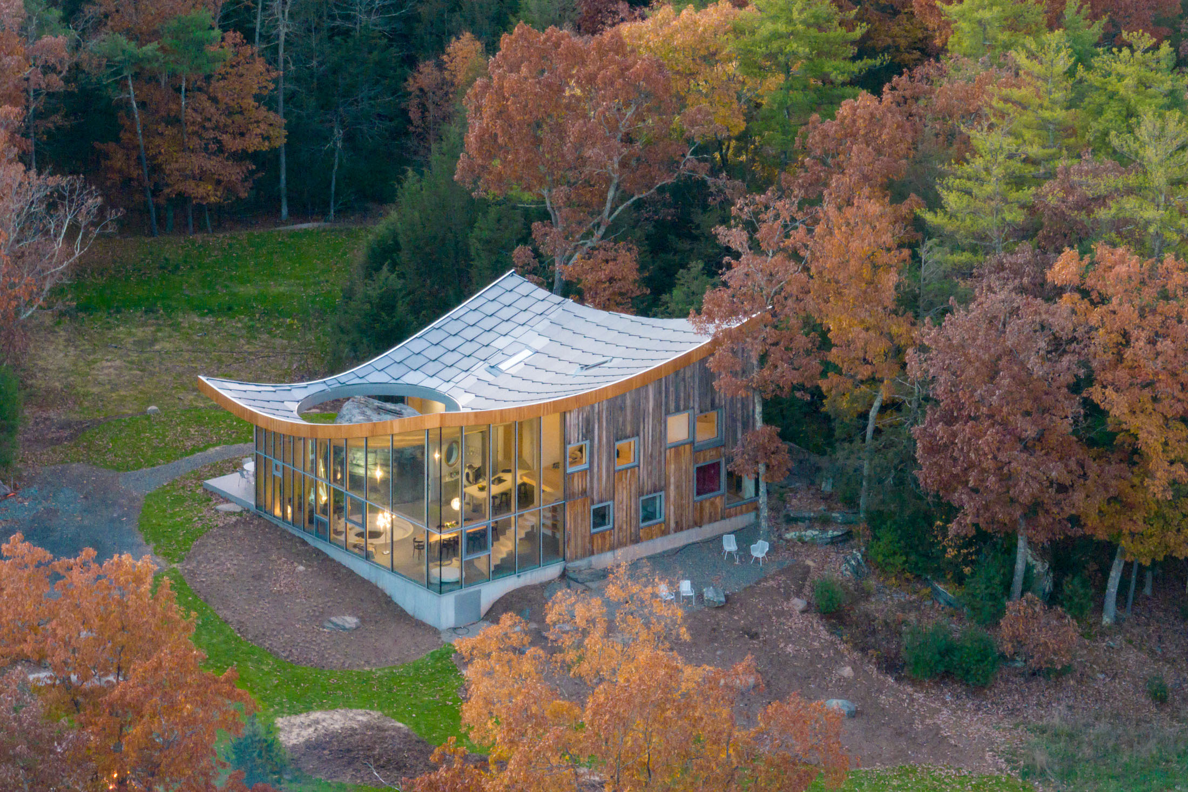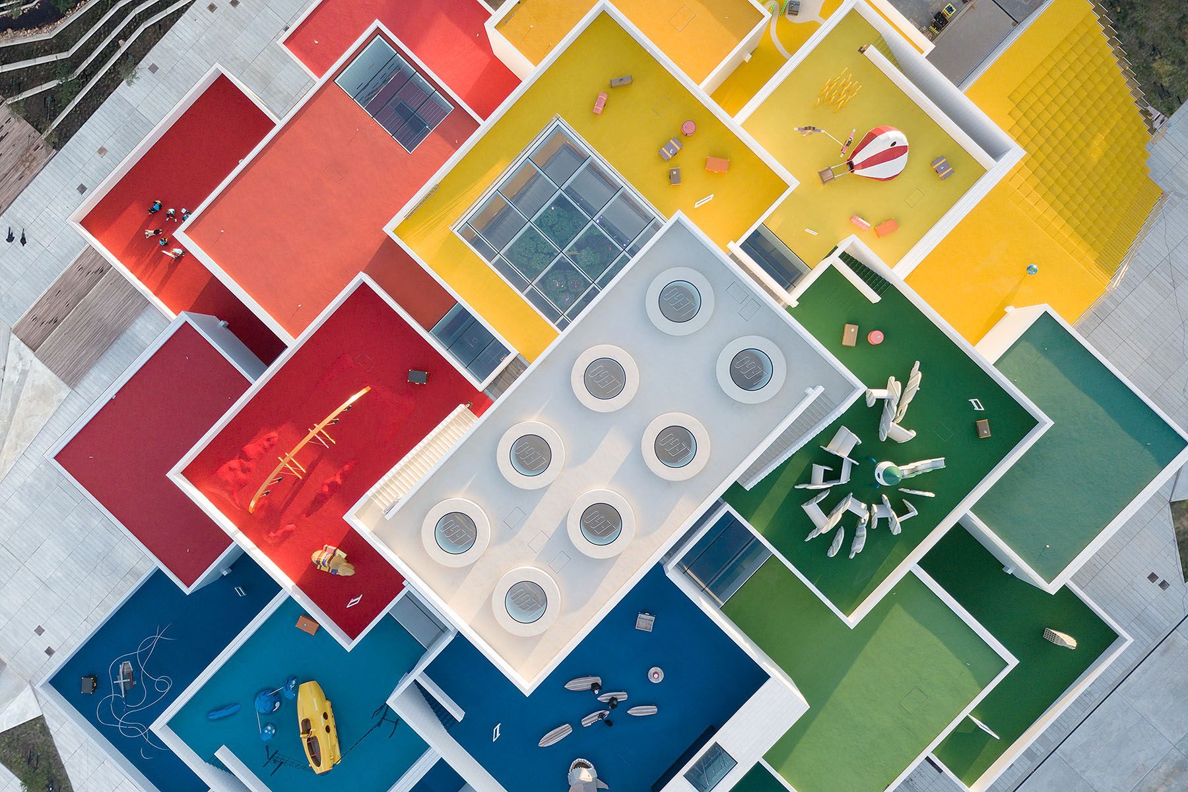Jagtish Rana House – Carl Prusha
The Jagtish Rana House, designed by Austrian architect Carl Pruscha in 1991 in Kathmandu, reflects a sensitive fusion of modern architecture with local Nepali traditions. Built with brick and wood, the house incorporates courtyard typologies and carefully positioned openings for light and ventilation, all while respecting the surrounding urban fabric. It exemplifies Pruscha’s approach to contextual design—rooted in local materials, climate, and culture—offering a modest yet refined model of place-based modernism.




