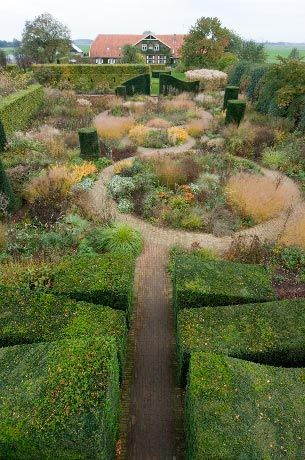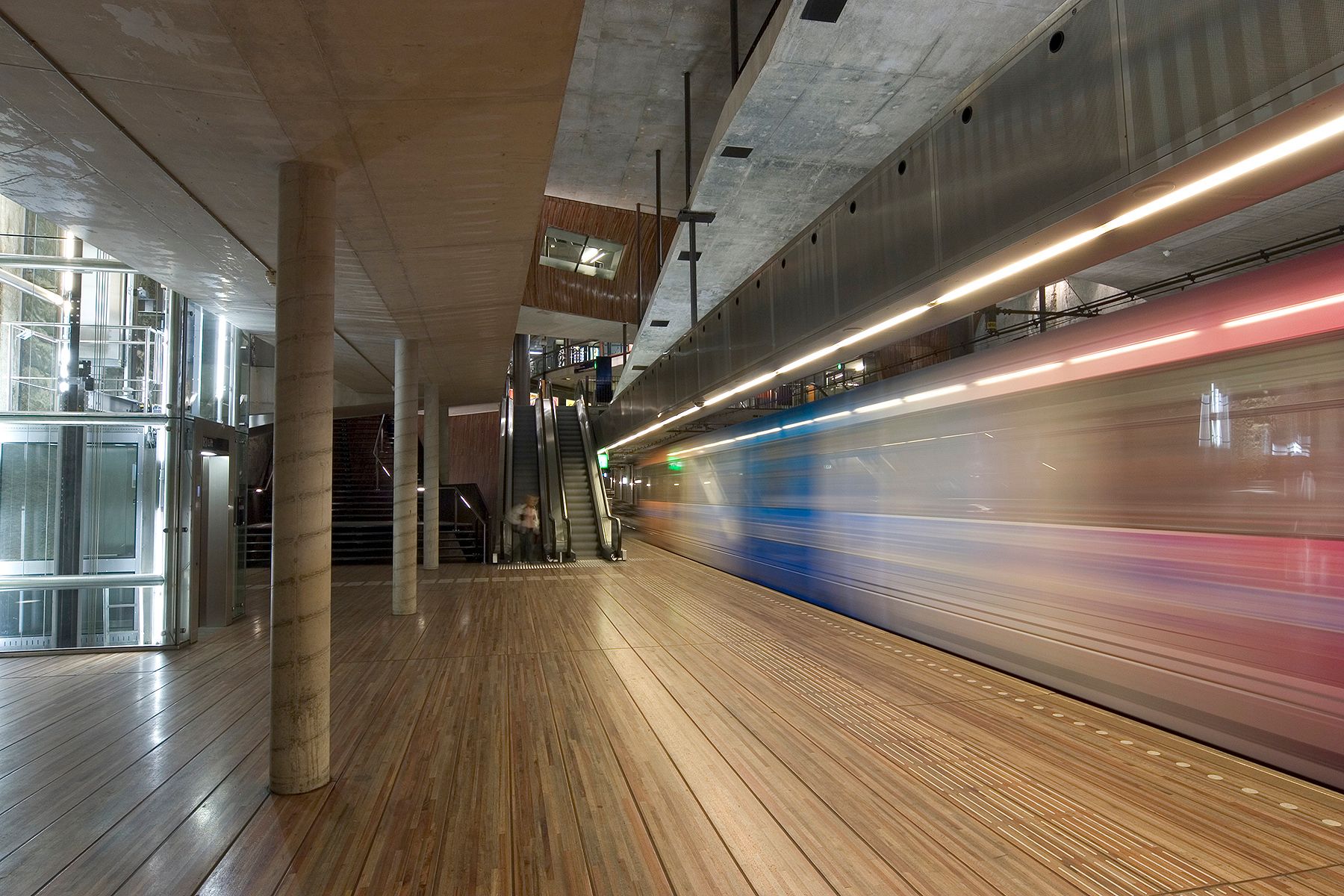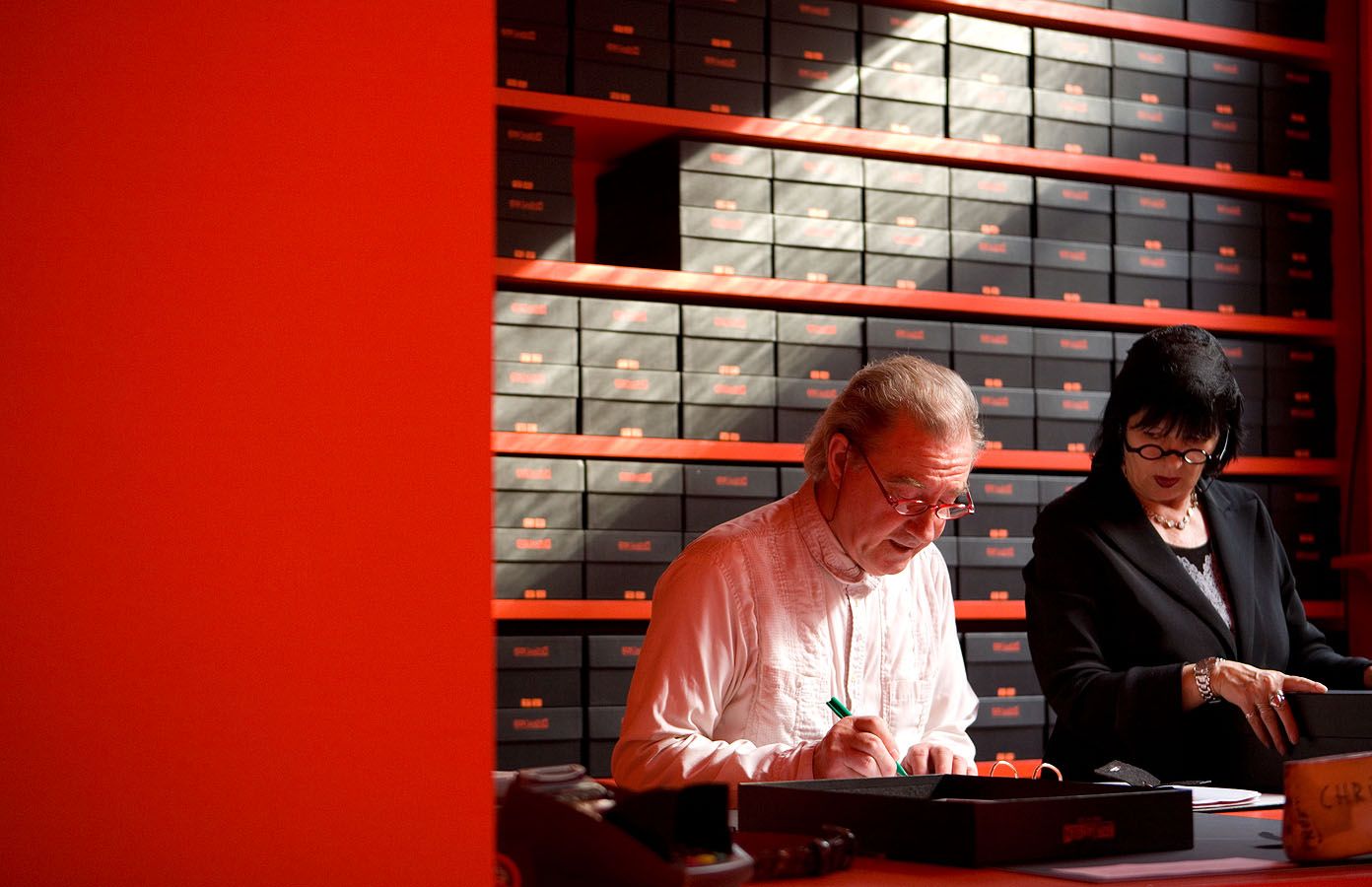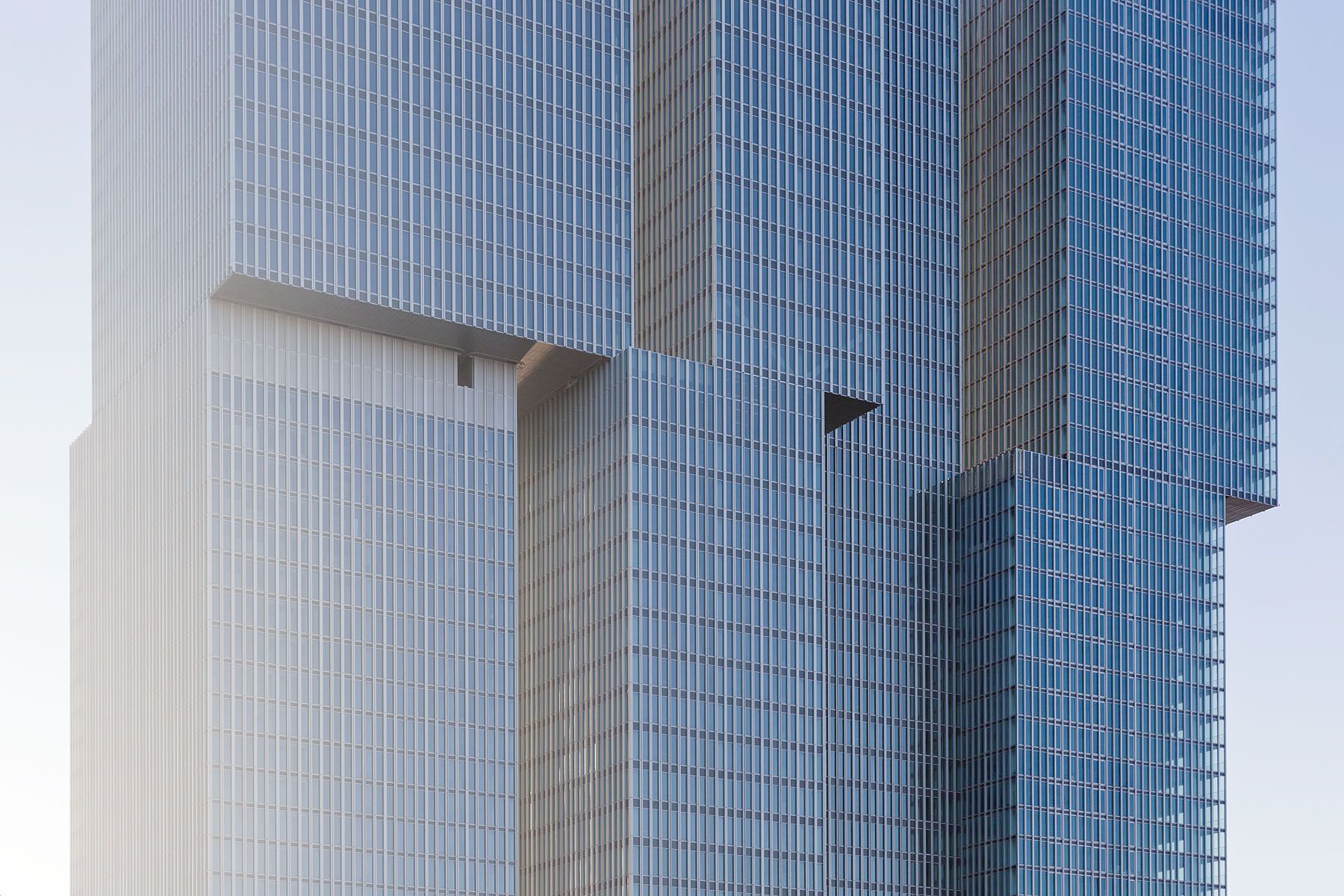Kunstwerf Groningen – Studio Donna van Milligen Bielke & Ard de Vries Architecten
Located on the former CiBoGa industrial site in Groningen, the Art Yard is a new cultural facility designed to support four resident dance and theatre companies. Rather than centering on a traditional auditorium, the project focuses on public space, creating an interior garden—a modern Hortus Conclusus—that serves as the heart of the building.
Inspired by Sebastiano Serlio’s classical perspective, this garden acts as a central gathering space, surrounded by rehearsal rooms, dressing rooms, and offices. It connects to Groningen’s urban chain of streets, squares, and canals, blending the building seamlessly into the city’s fabric. Public passageways, colonnades, and openings activate the perimeter, emphasizing accessibility and flow.
The design responds to existing industrial volumes, engaging in dialogue through material and spatial continuity, making the Art Yard not a theatre in the traditional sense, but a collection of interiors where public space becomes performance space.



