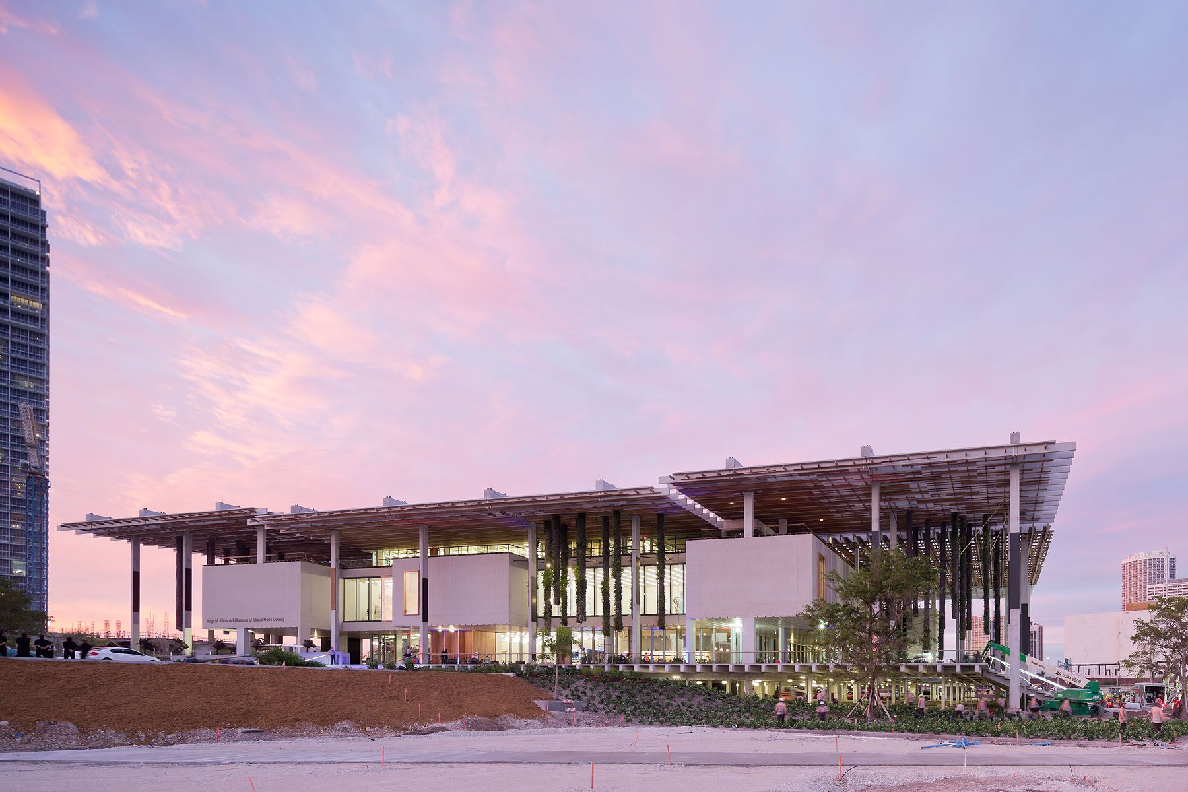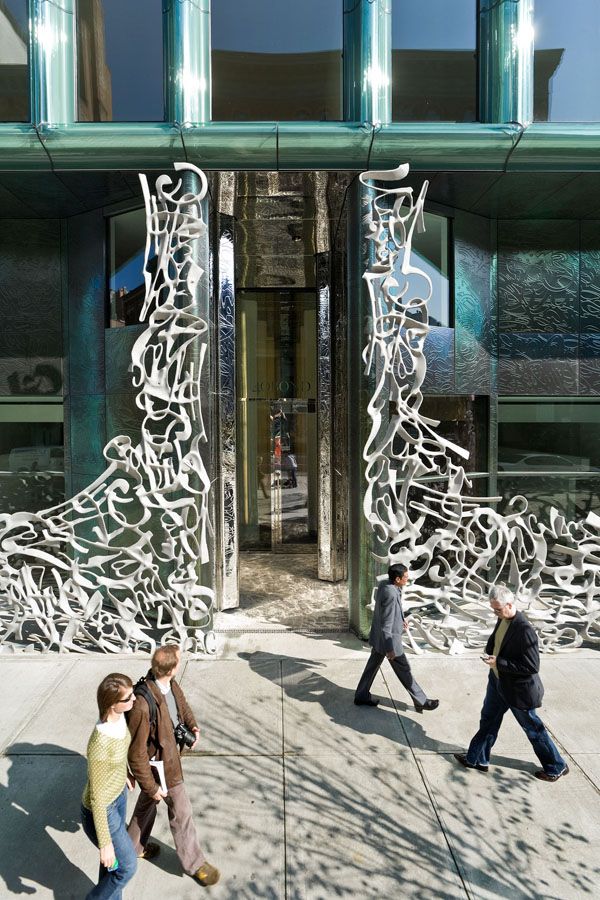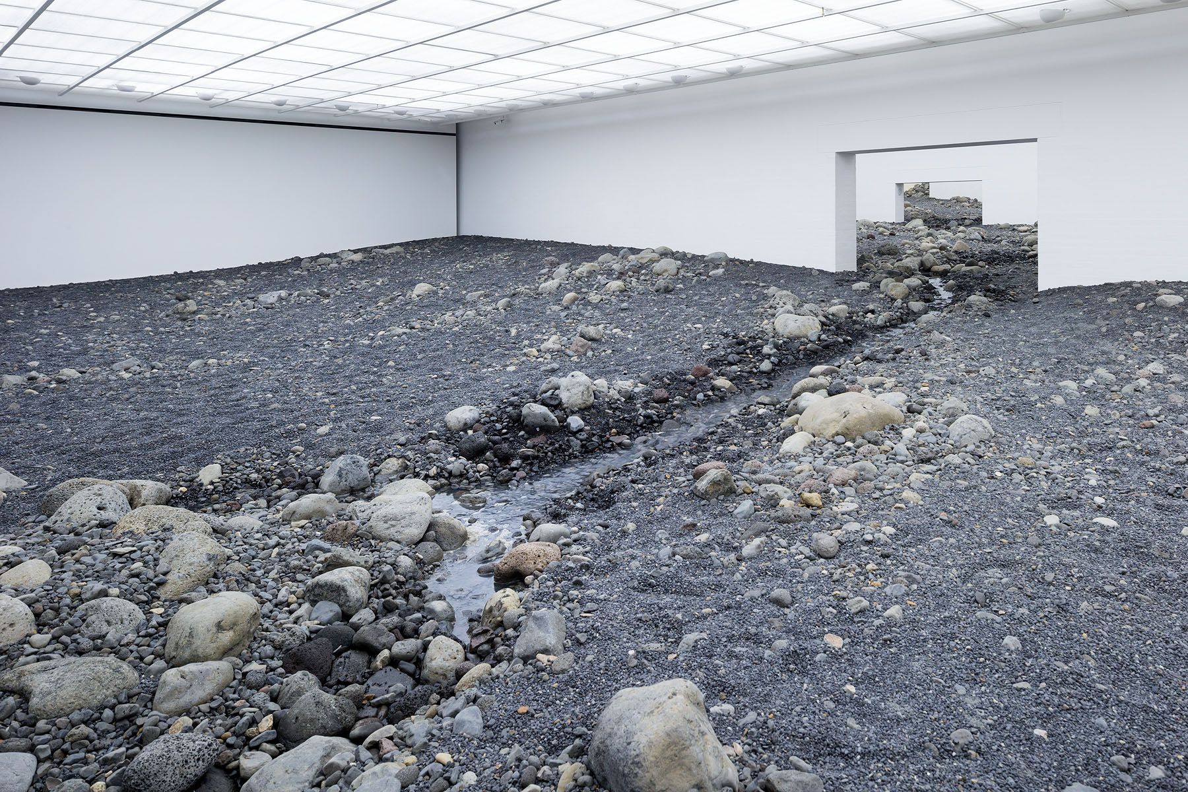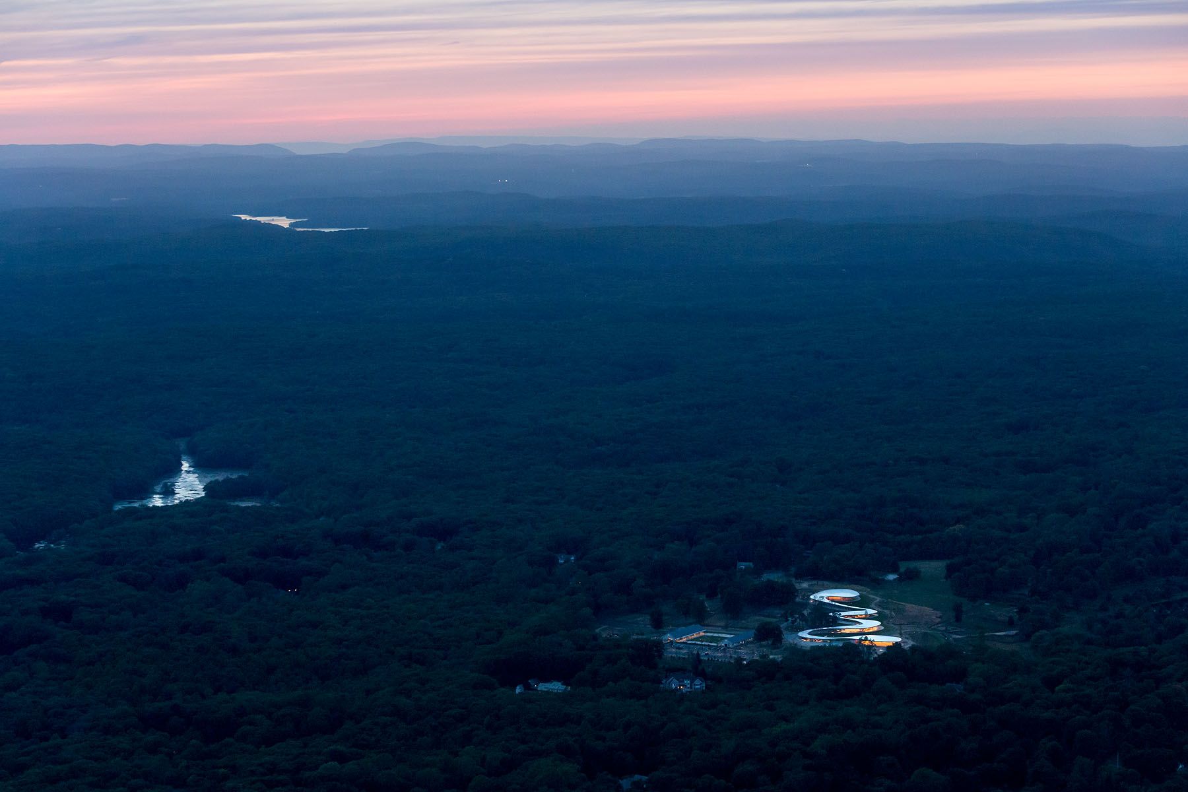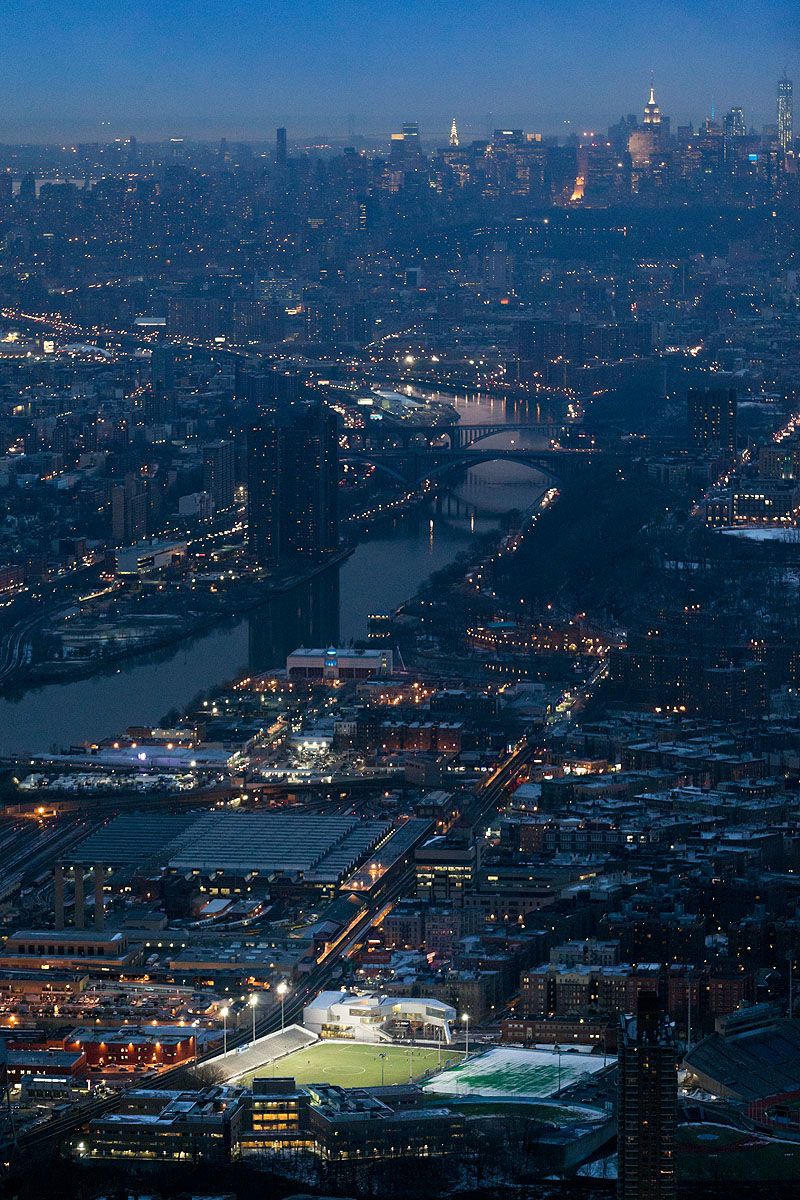Moody Center for the Arts- Michael Maltzan
The Moody interior is intended to create a sense of openness and possibility. Sightlines transect through spaces, creating layered views of the myriad activities taking place within the building’s production, instructional and exhibition spaces. Views extend simultaneously along major corridors and out to the campus, providing an easy orientation point for visitors, students and faculty and facilitating direct access to studios, classrooms and shops. Extensive interior glazing offers views into learning, production and exhibition spaces to highlight the experience of the artistic process as a complement to the exhibition of finished works. Along the building’s north façade a set of wide stairs rises from the first floor and turns back toward the Moody’s interior, creating an interior amphitheater that serves as an informal social space.
