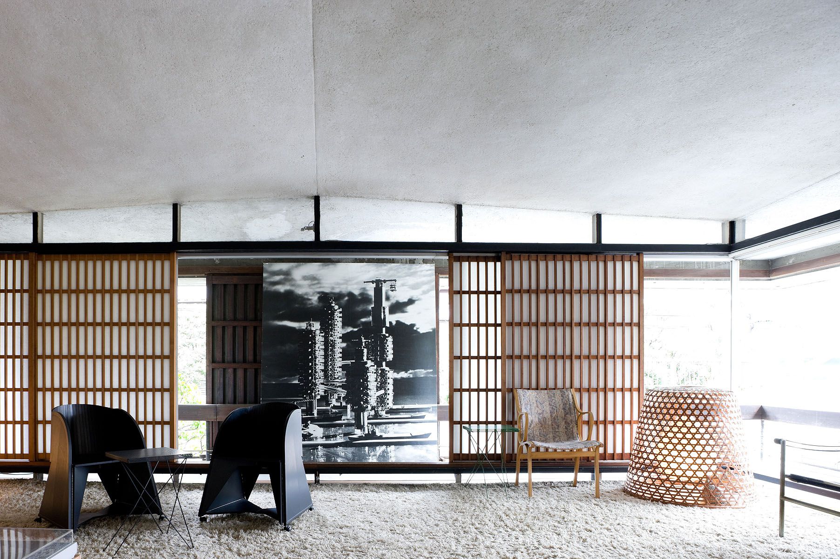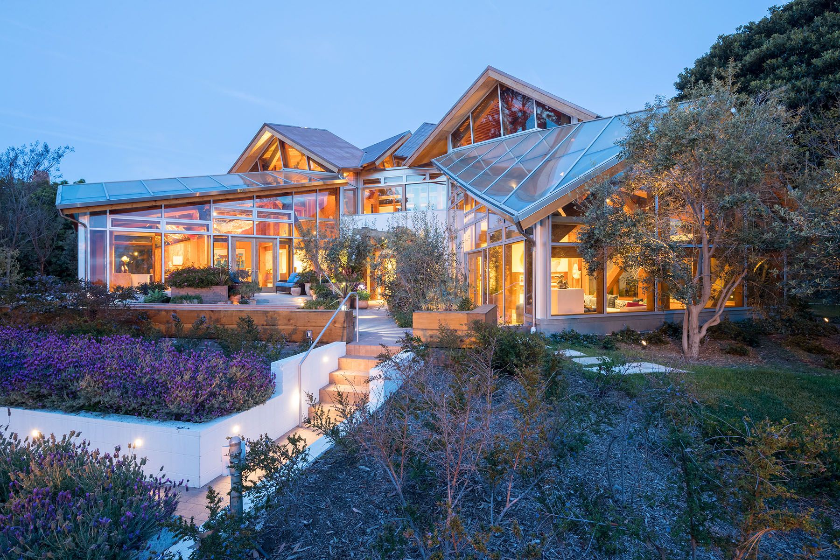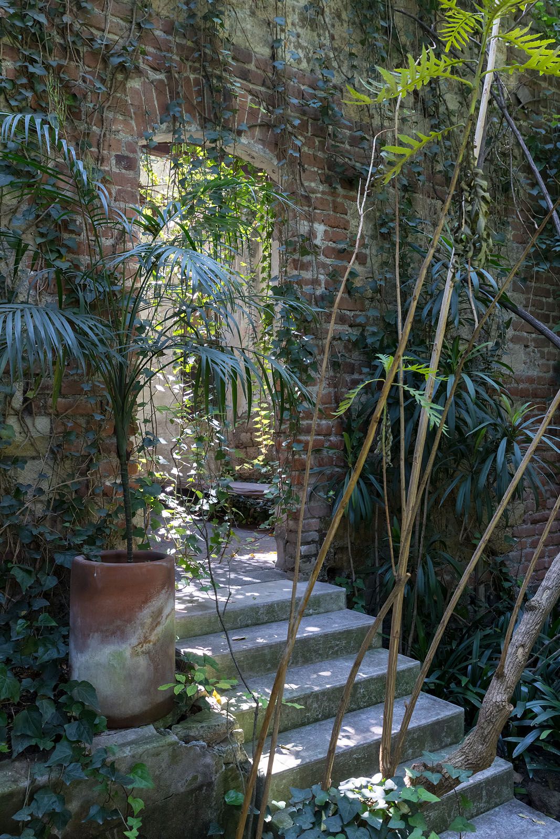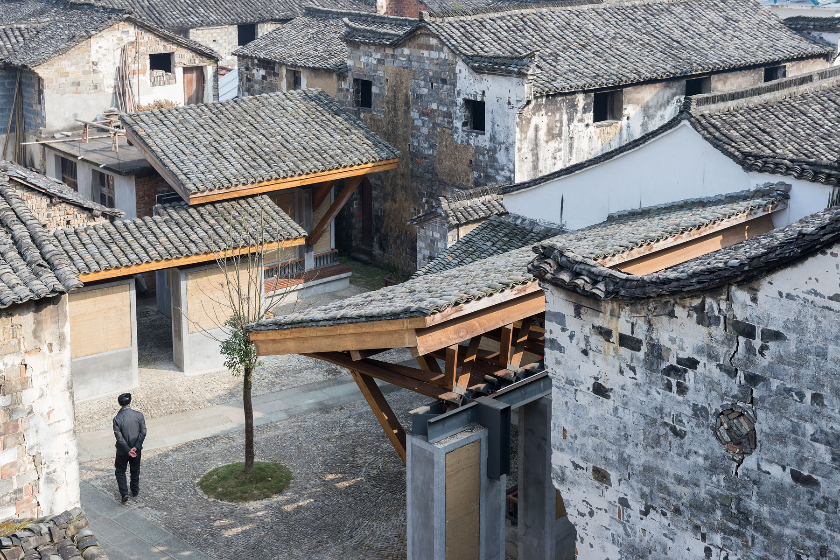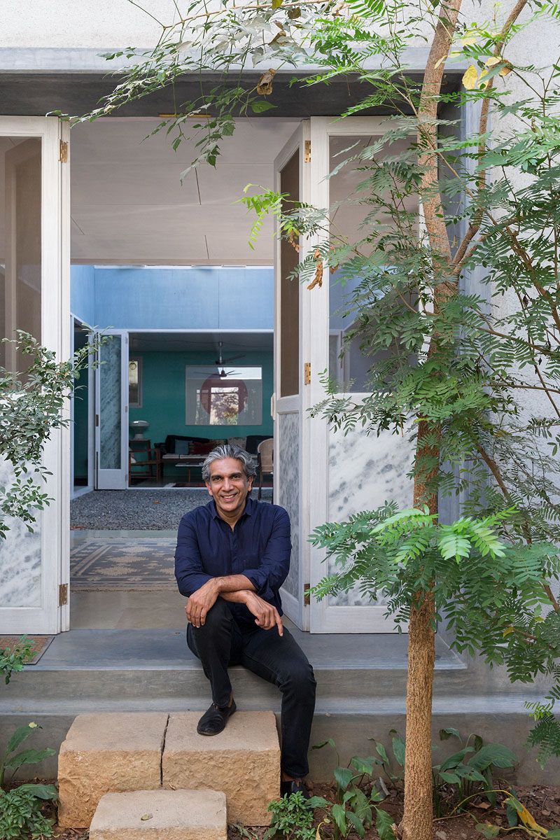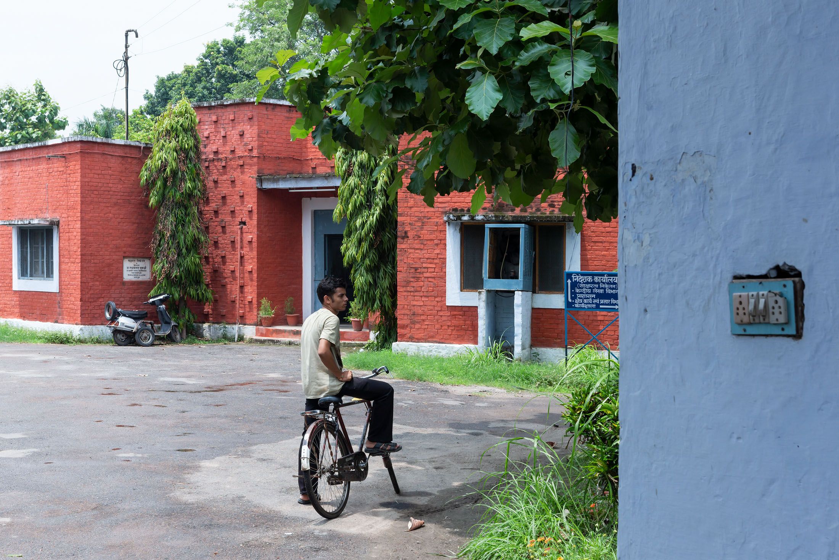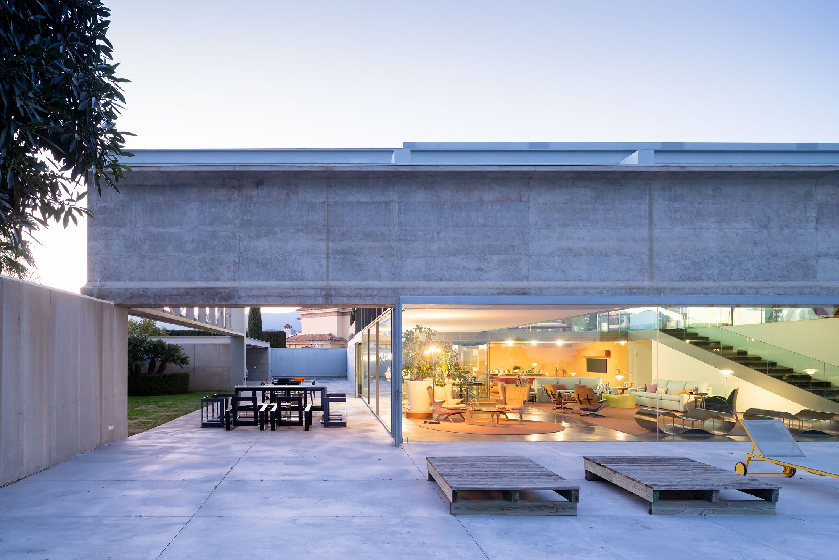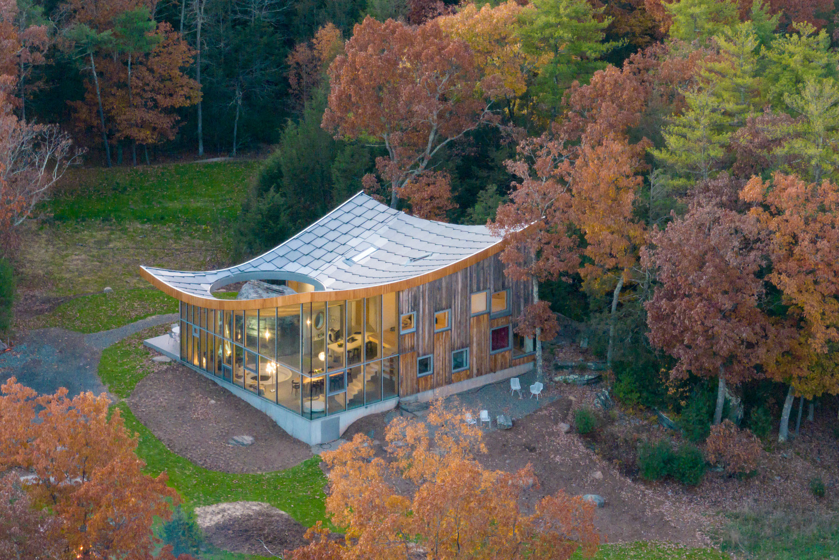Nishinoyama House Kyoto – Sejima
Completed in 2014, the Nishinoyama House by Kazuyo Sejima is a ten-unit residential complex on a sloped site in suburban Kyoto. Inspired by traditional machiya houses, the project is defined by a continuous roofscape composed of 21 individually pitched roofs, each roughly the scale of a single-family home.
Rather than dividing the site into discrete units, Sejima creates a porous field of rooms, gardens, and alleyways beneath the shared roof. Each dwelling unfolds across one or more roofs, with varied ceiling heights and orientations generating diverse spatial experiences—from sunlit lofts to intimate, low-ceilinged rooms.
The result is a hybrid between collective and individual living, where architecture frames daily life through gentle transitions between private and shared spaces, openness and enclosure.

