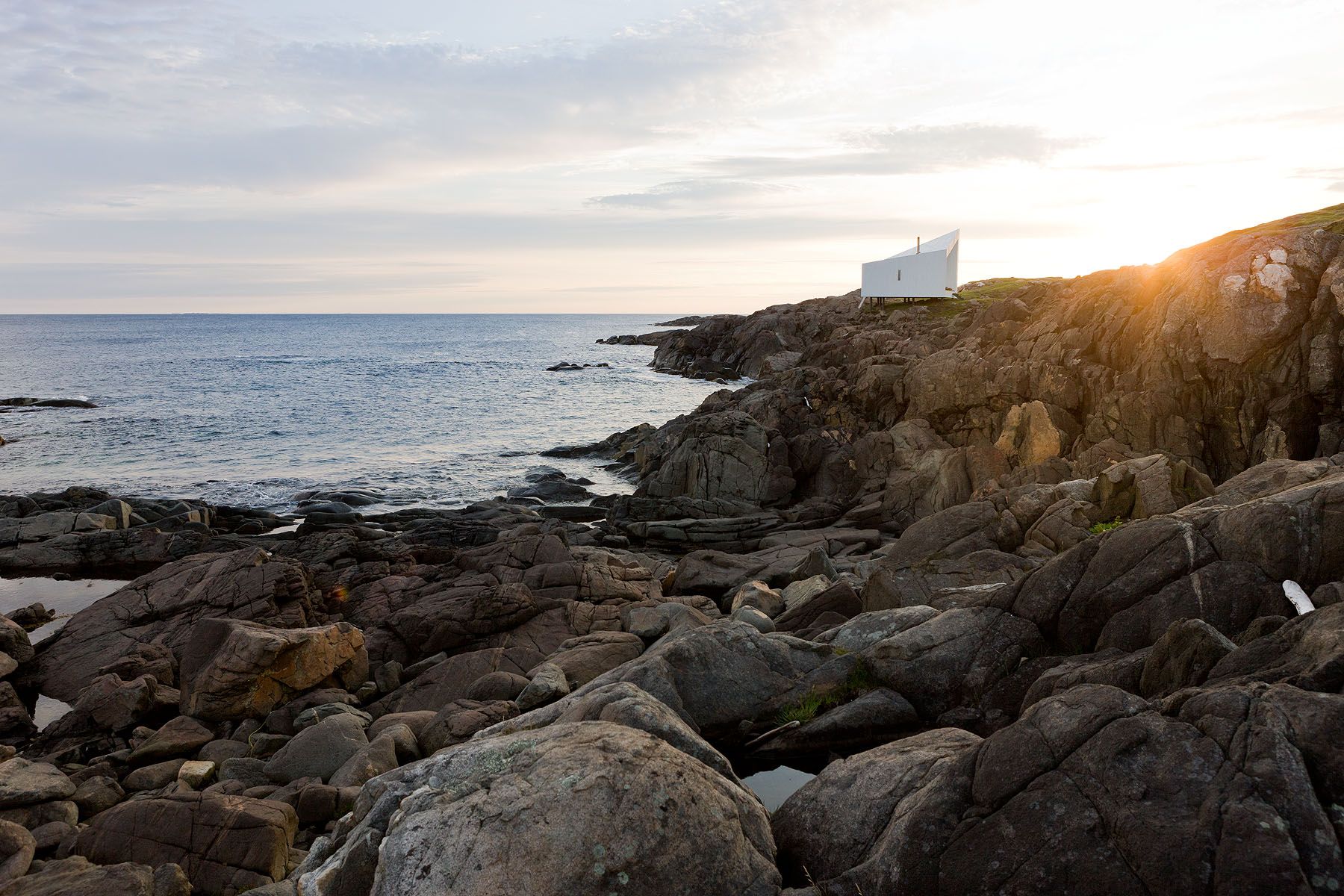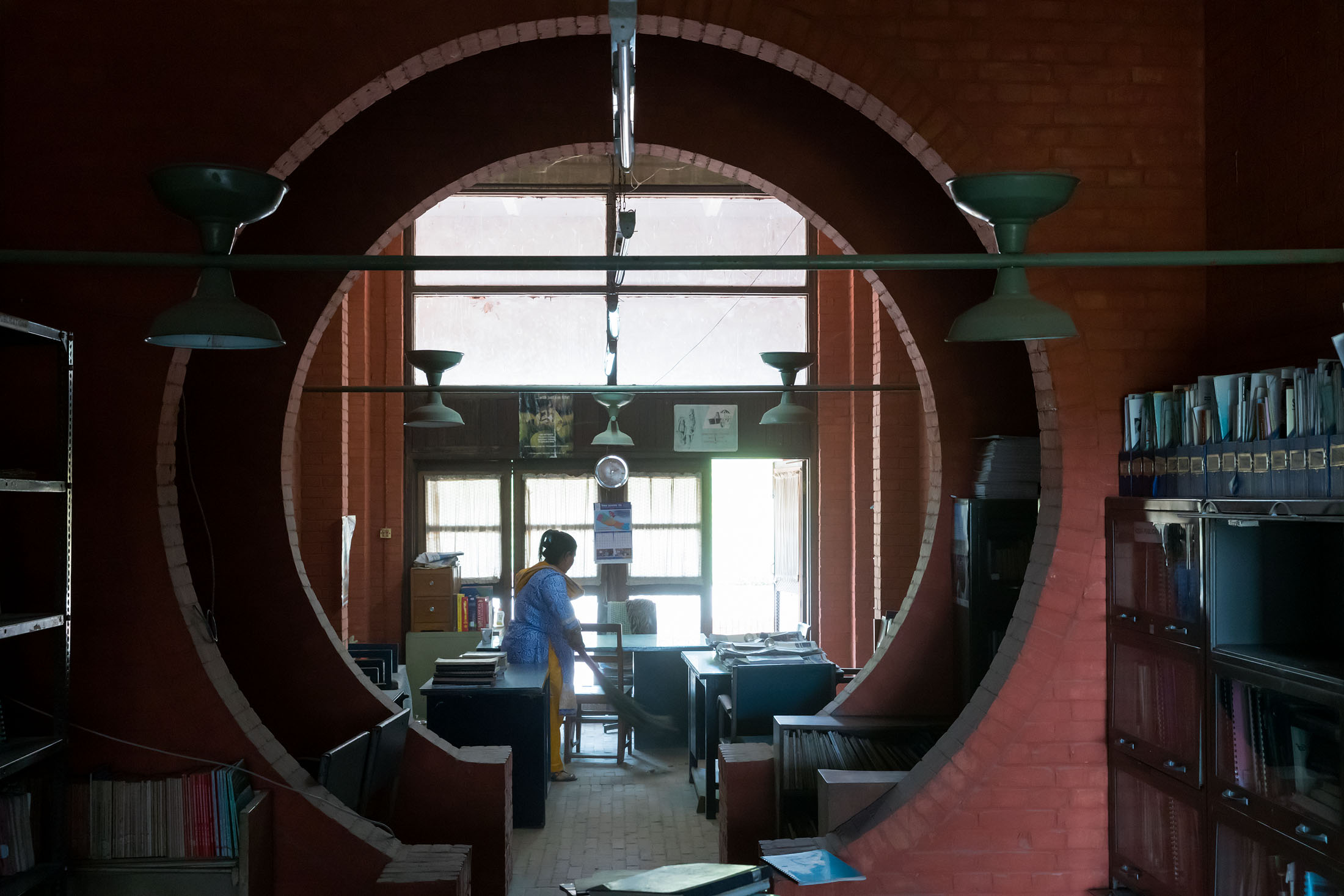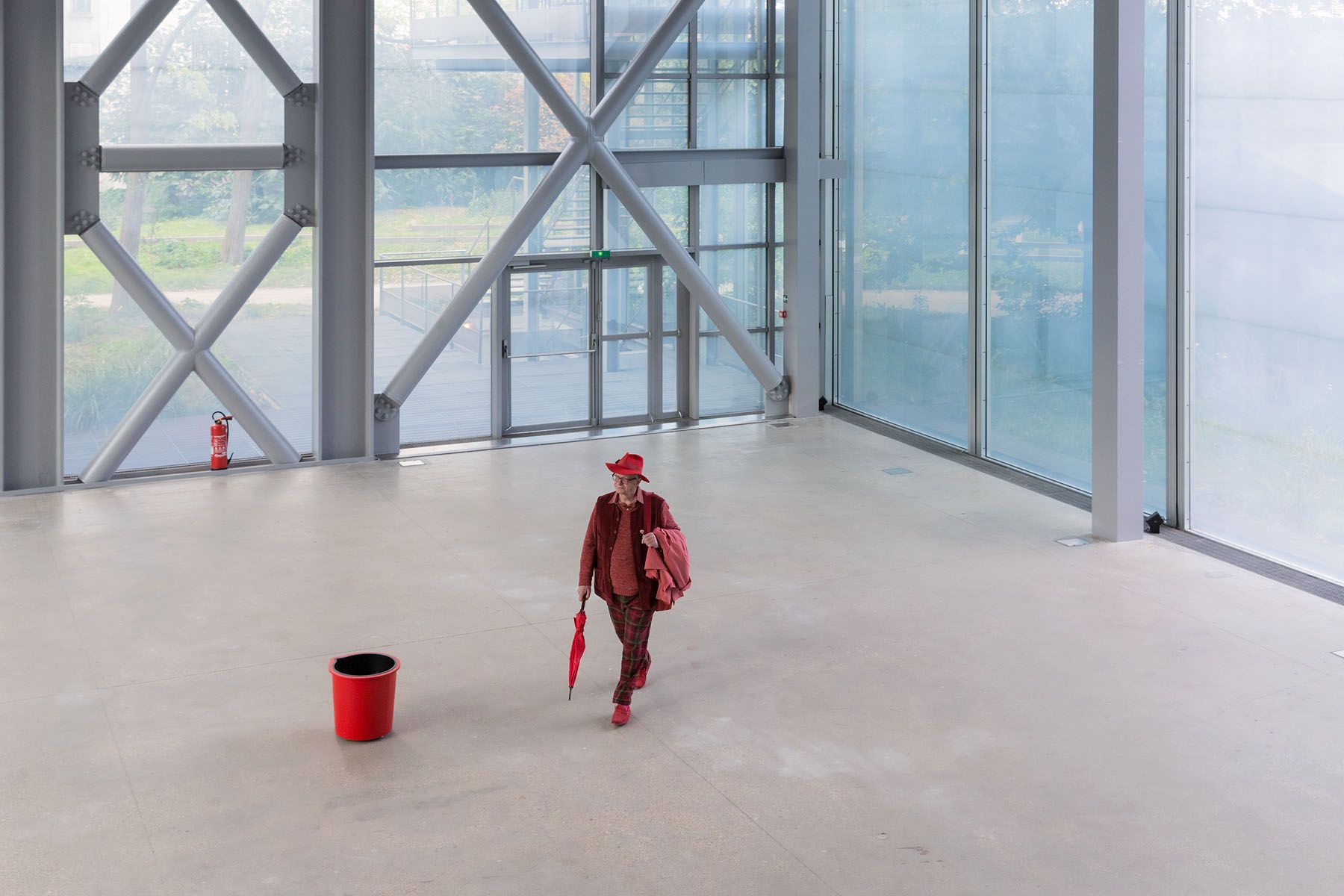Sangath – BV Doshi
Balkrishna Doshi’s own studio, Sangath, features a series of sunken vaults sheathed in china mosaic as well as a small grassy terraced amphitheater and flowing water details. Having been considered the building that fully describes himself, Sangath is a complete combination of Doshi’s architectural themes from his previous work including complex interiors and structures, ambiguous edges, vaults and terraces.


