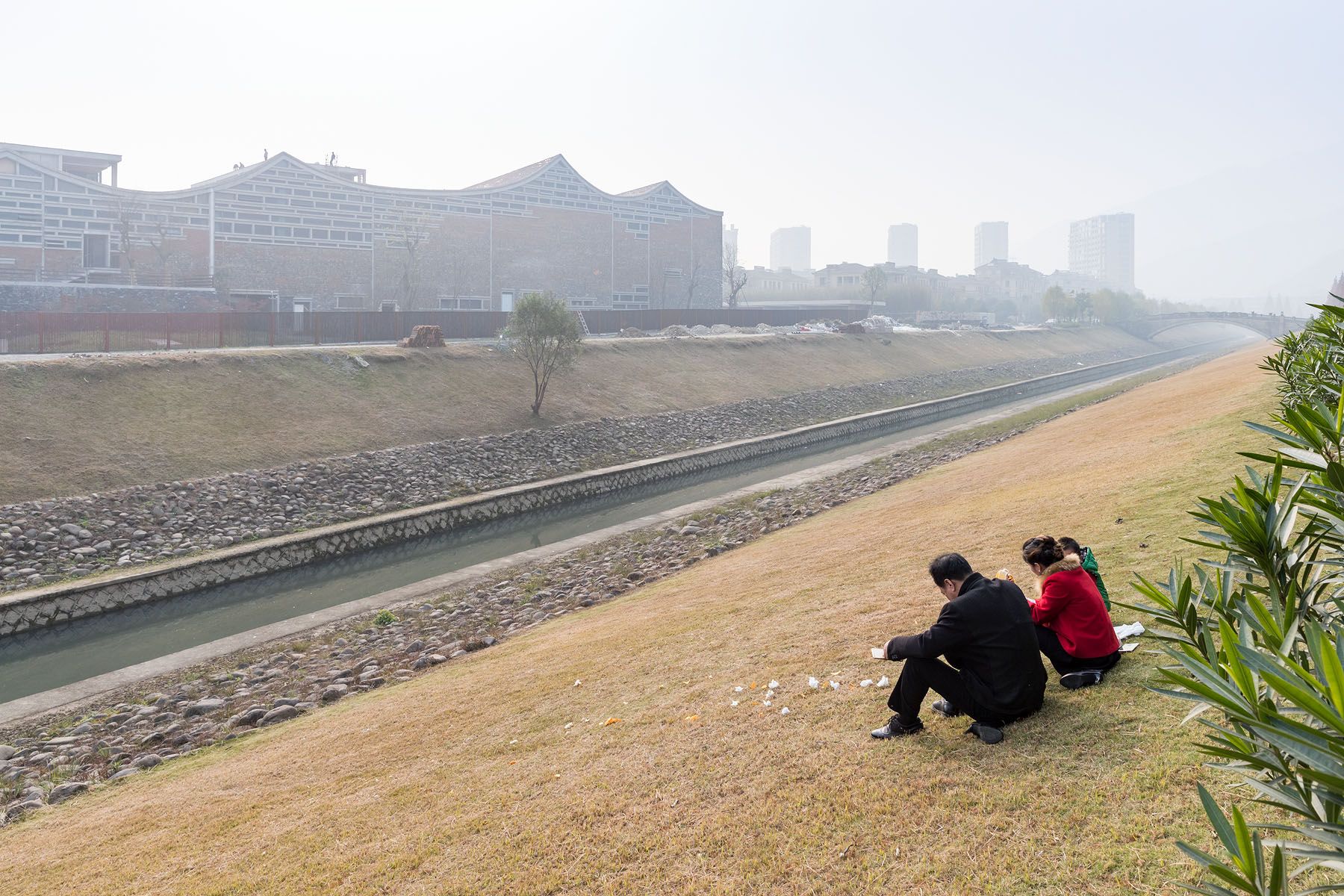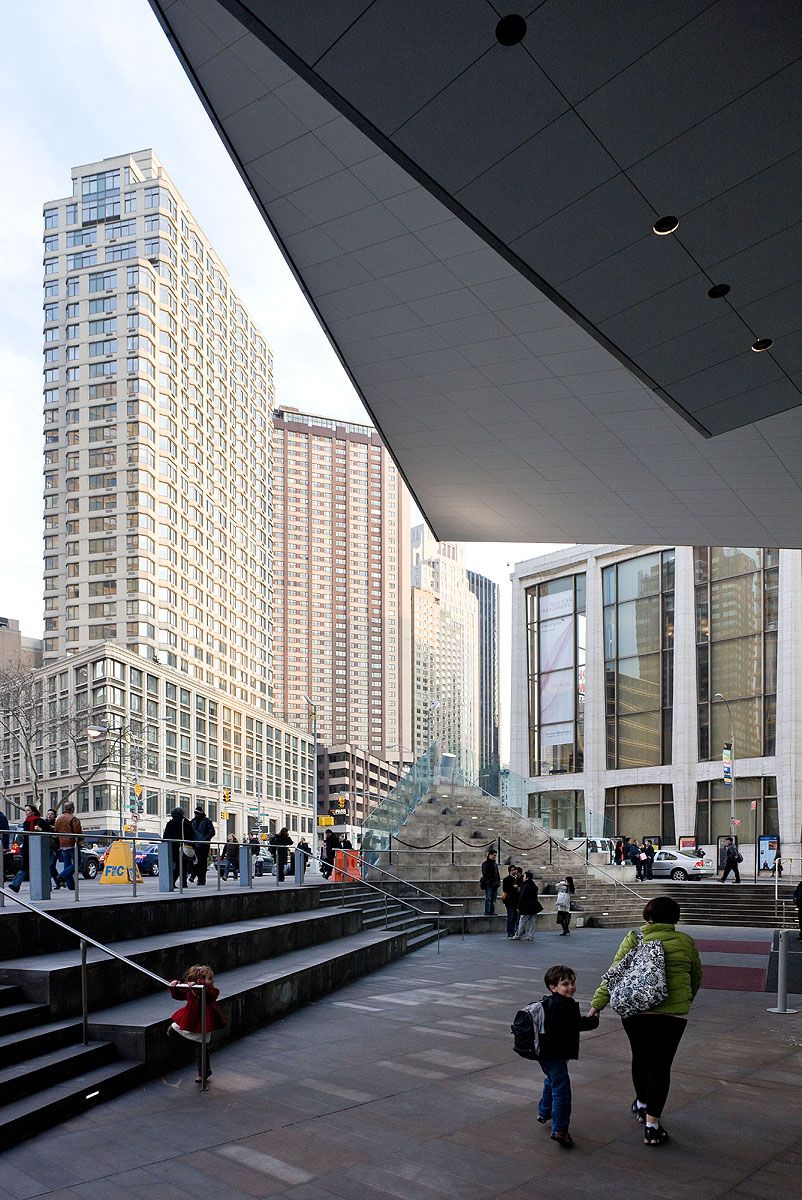Santa Eulalia Cultural Centre – Cano Lasso Architects
nspired by the fluid motion of water droplets sliding down glass, this multifunctional community center features a dynamic, organic geometry that informs every aspect of its design—from its undulating roofline and partitions to its furnishings and surface treatments. Three primary colored capsules, evoking drops of water, are nested under a sweeping glass enclosure that wraps the entire structure, creating an interstitial space for circulation and visual continuity.
Each capsule is distinct in form and program: to the north, a bright orange methacrylate volume houses multipurpose halls and a library, defined by sinuous furnishings and deep steel-framed thresholds. At the southern end, a concrete-enclosed auditorium supports performances and events, while a municipal police station is tucked along the perimeter, integrating civic services into the cultural program.
The south-facing façade opens to a sheltered walkway marked by green-and-white vertical slats, offering rhythm and partial transparency between the interior courtyard and adjacent road. White-painted mechanical systems and slender columns, visually echoing the exposed piping and lighting, emphasize the building’s technical precision and airy coherence, while bold interior colors animate the space with vibrancy and contrast.

