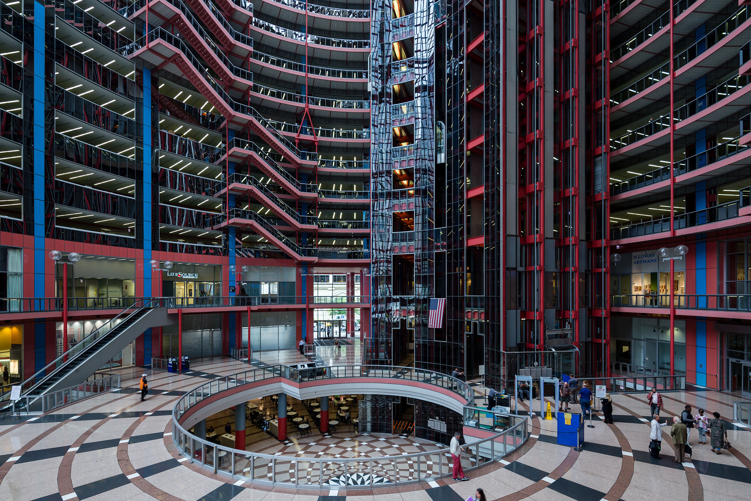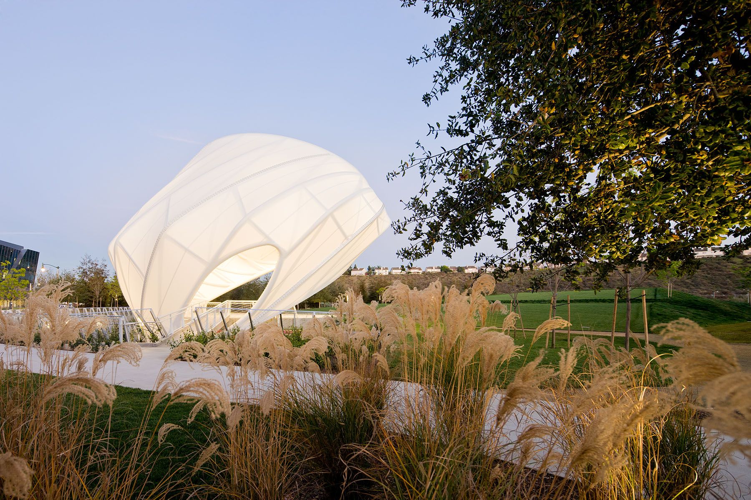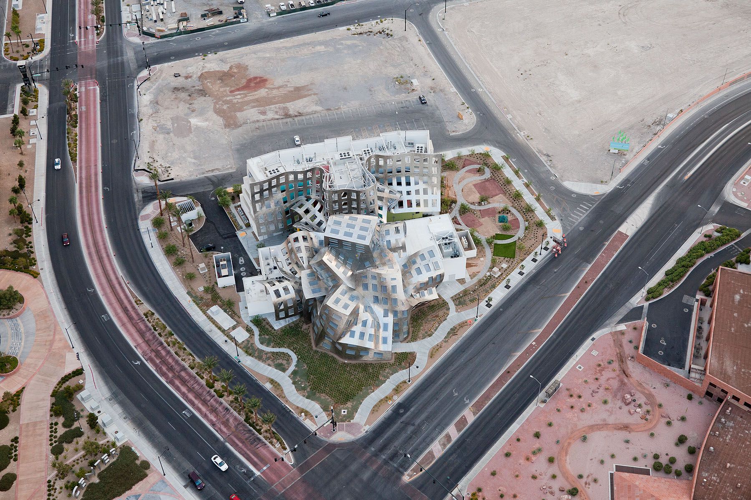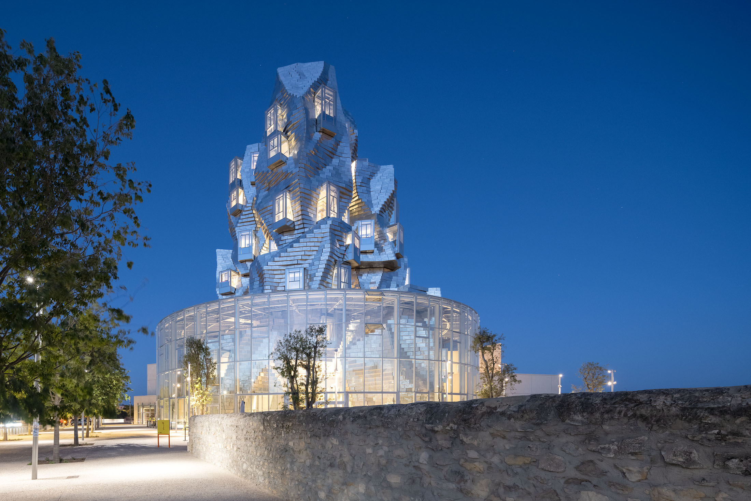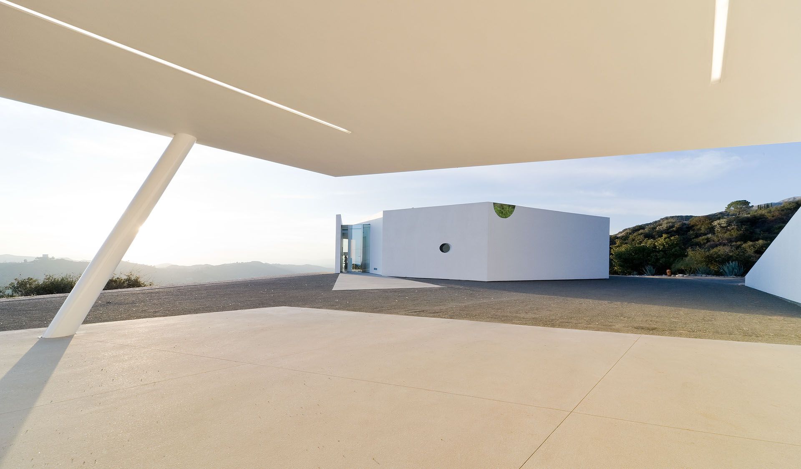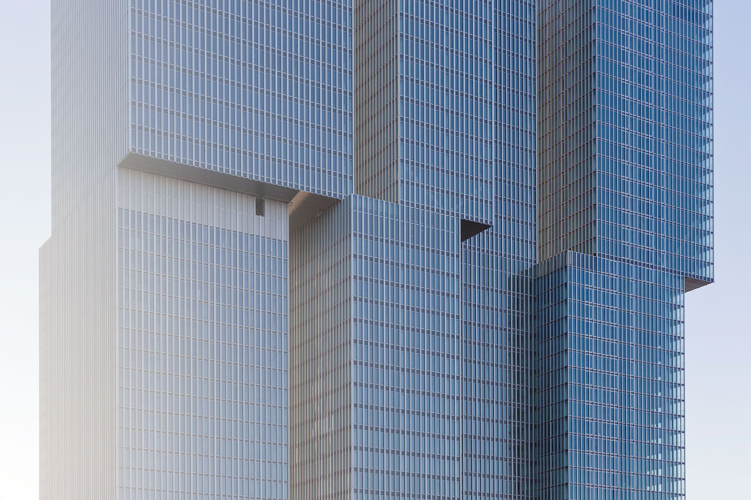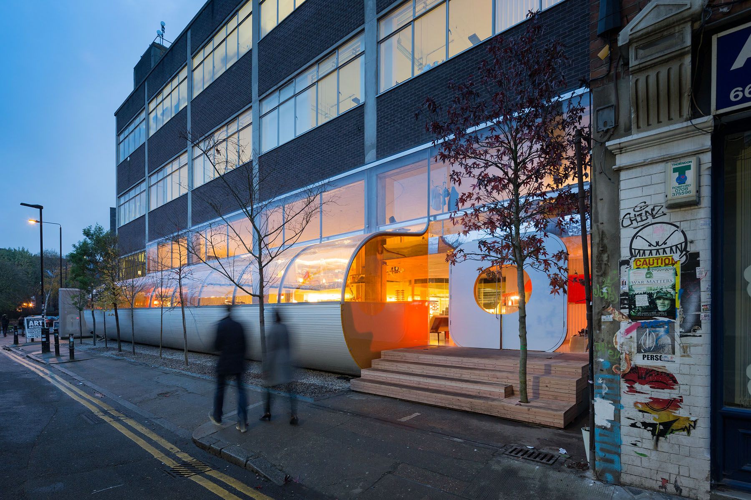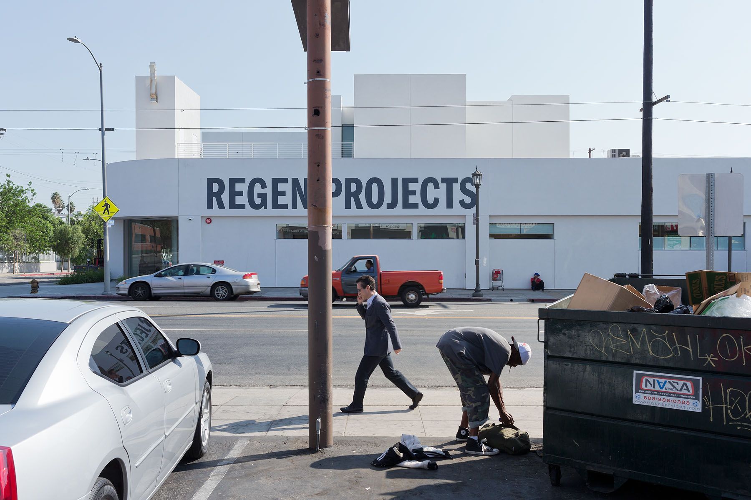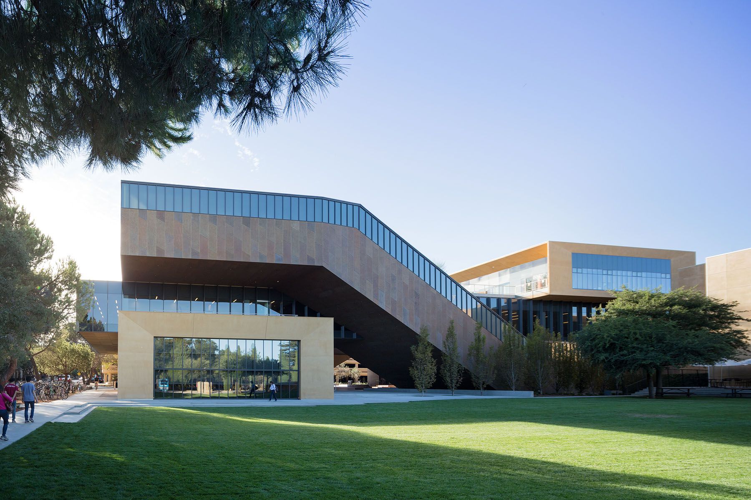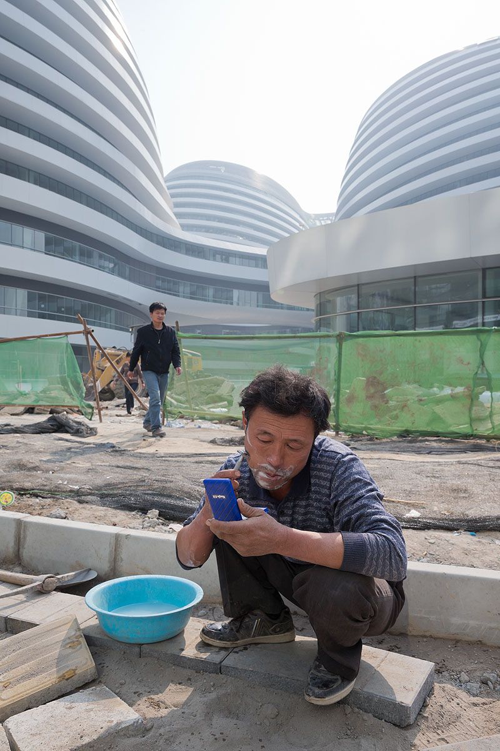Second Home Hollywood – Selgas Cano
Second Home Hollywood, designed by SelgasCano, transforms a 90,800 sq ft site in East Hollywood into a vibrant coworking campus blending architecture and landscape. The project preserves a 1964 building by Paul R. Williams, the first prominent African-American architect in Los Angeles, while replacing a second structure with a lush garden of 60 oval-shaped glass pavilions.
These bungalow offices, partially sunken into a 4-foot-deep garden built atop an existing parking slab, feature curved transparent walls that offer immersive, 360º views of surrounding vegetation. Varying in size and shape, the pavilions foster a close connection with nature, creating an open, informal, and playful workspace for up to 700 users. The design captures the essence of a California cocktail—bright, experimental, and ecologically attuned.
