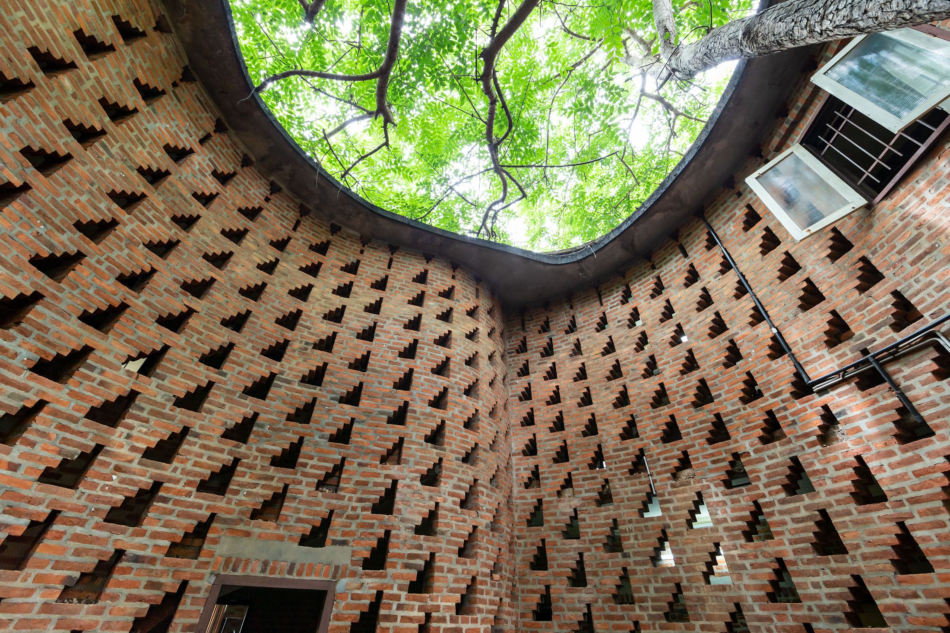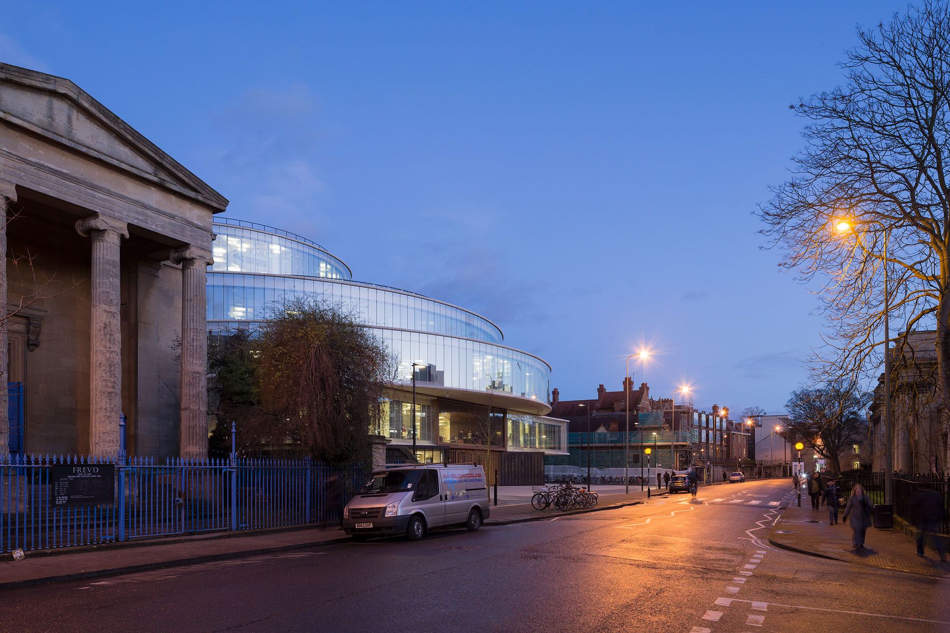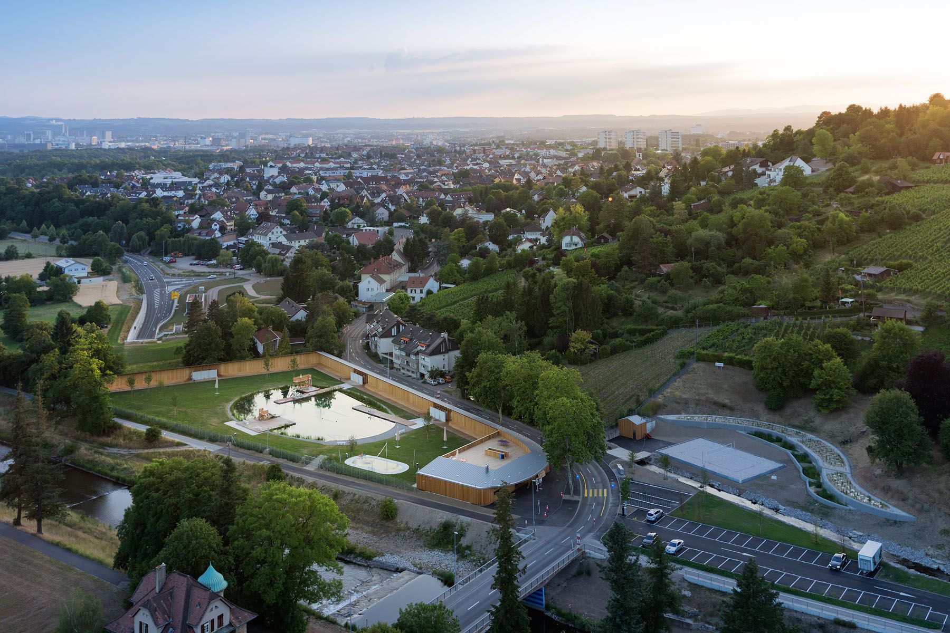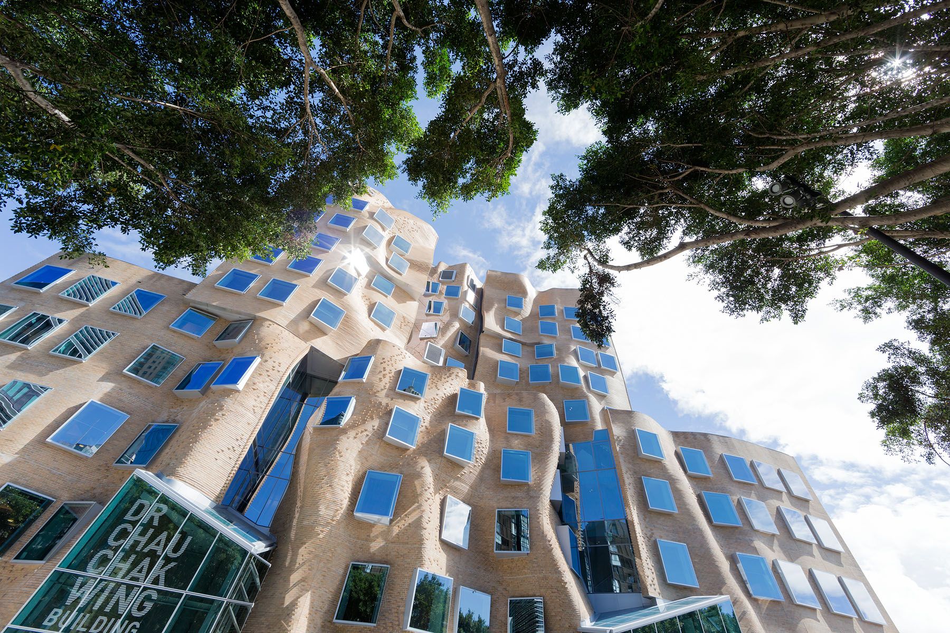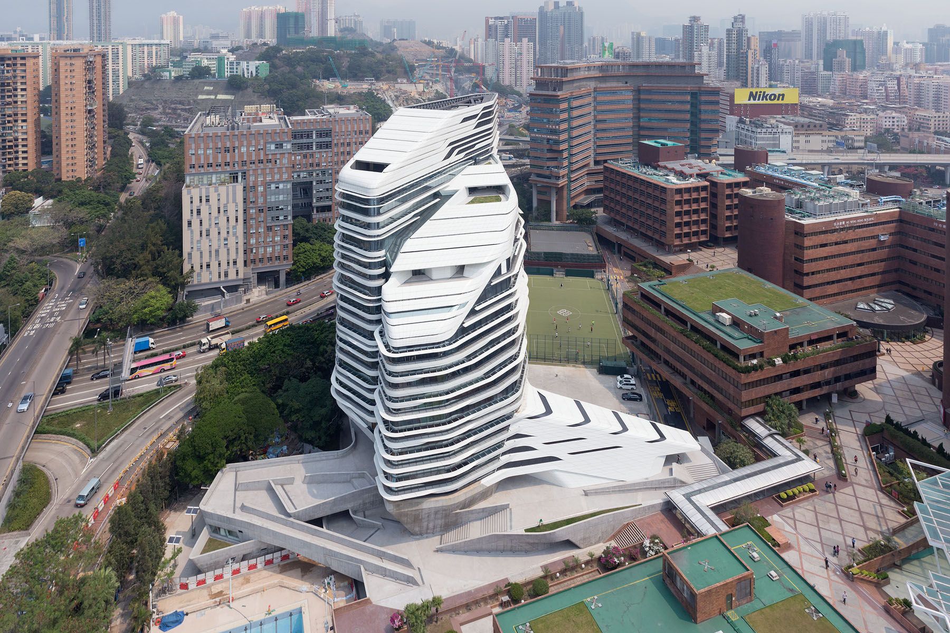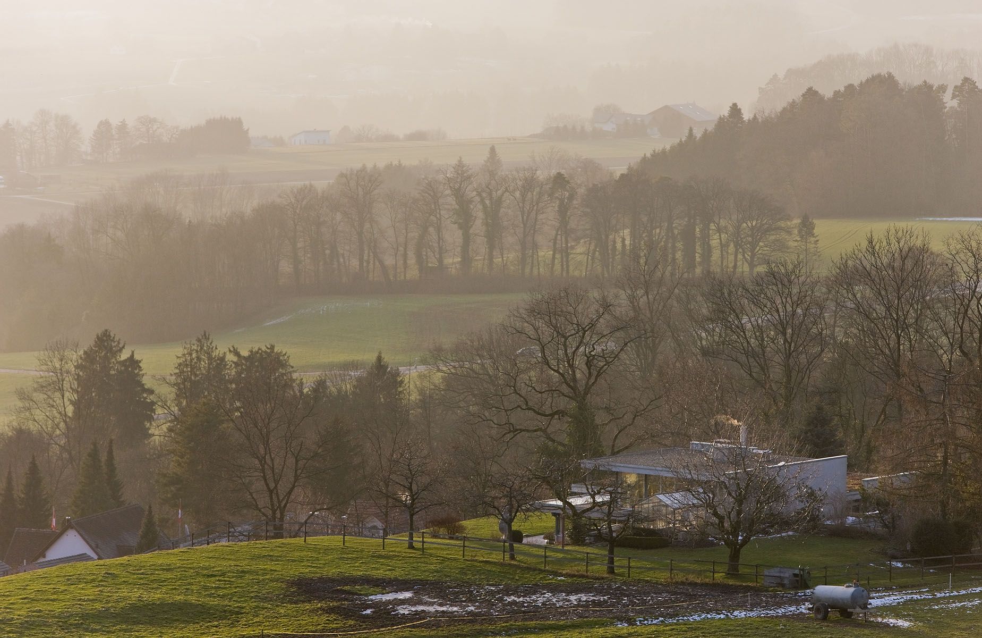SQUARE – Sou Fujimoto
Designed by Sou Fujimoto for the University of St. Gallen, SQUARE is a four-story learning center composed of 92 terraced cubes arranged in a 10×10 meter grid, echoing the landscape of St. Gallen. The building fosters innovative, non-hierarchical learning through open, flexible spaces that blur boundaries between indoors and outdoors, study and community.
Key elements include The Cloister, a continuous path for reflection and dialogue; The Forum, a large central hall for public exchange; and a strong emphasis on transparency and nature, allowing learning to happen anywhere. SQUARE reimagines the university as an open, interactive academic landscape.
