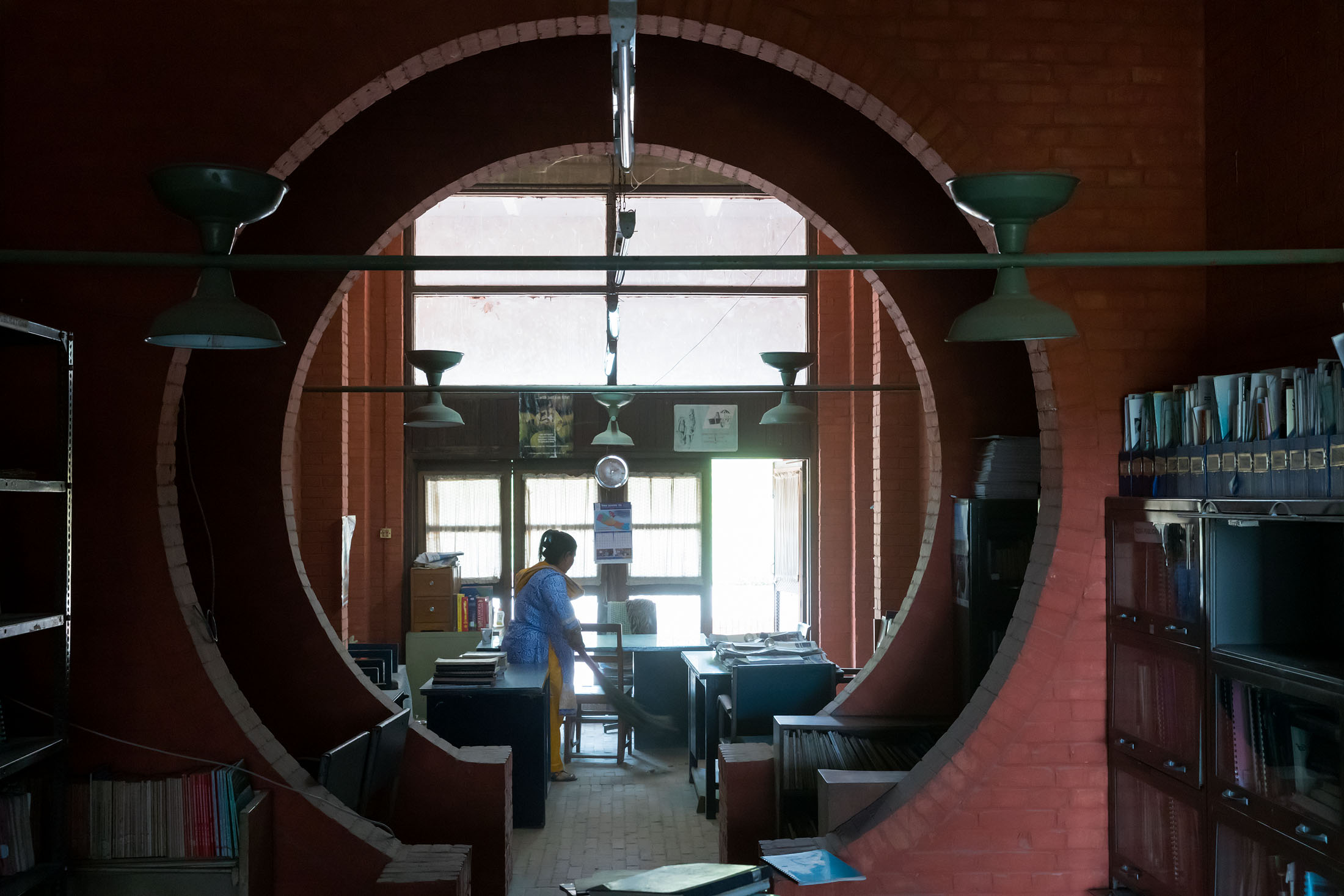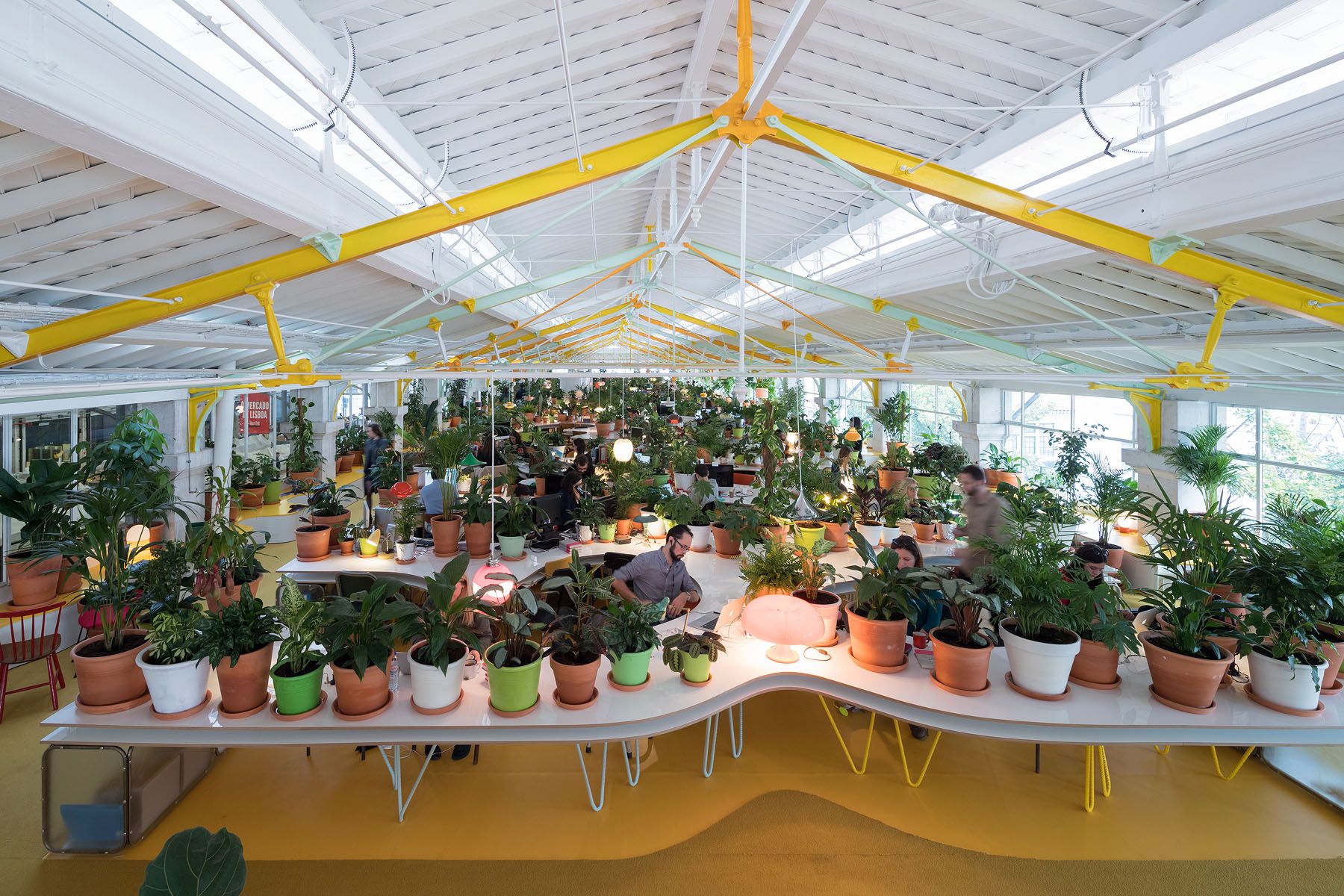Torre Reforma – LBR+A
Situated on Paseo de la Reforma, Torre Reforma rethinks the high-rise for Mexico City’s dense urban core. Its triangular form—two monumental concrete walls opening like a book and a third façade of glass and steel—emerges directly from the structural and environmental logic of building tall on a very small site. The exposed concrete faces recall the solidity of pre-Hispanic and colonial architecture, while the diagrid glass façade frames panoramic views toward Chapultepec Park. Inside, the column-free floors, integrated historic house, and porous ground level fold street life into the tower. Torre Reforma becomes both a new figure in the skyline and an instrument for channeling light, air, and activity through the city’s vertical future.

