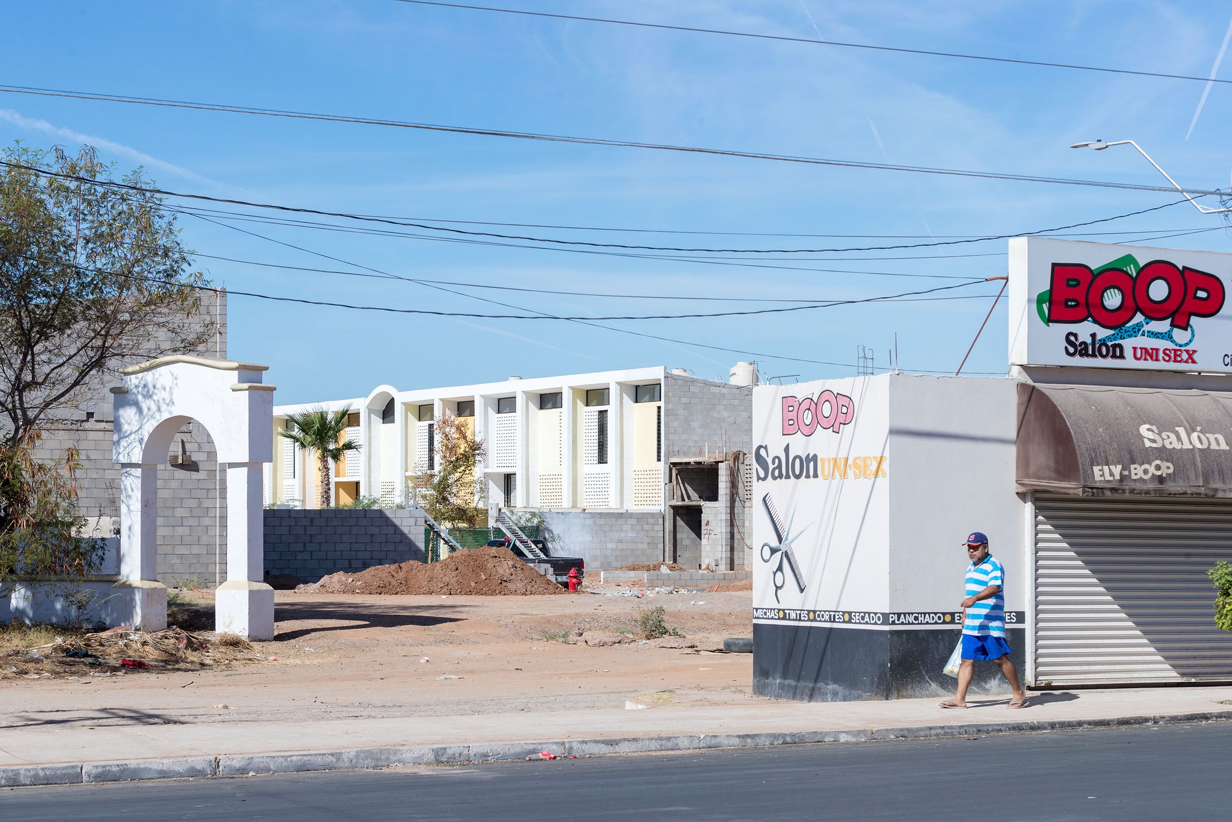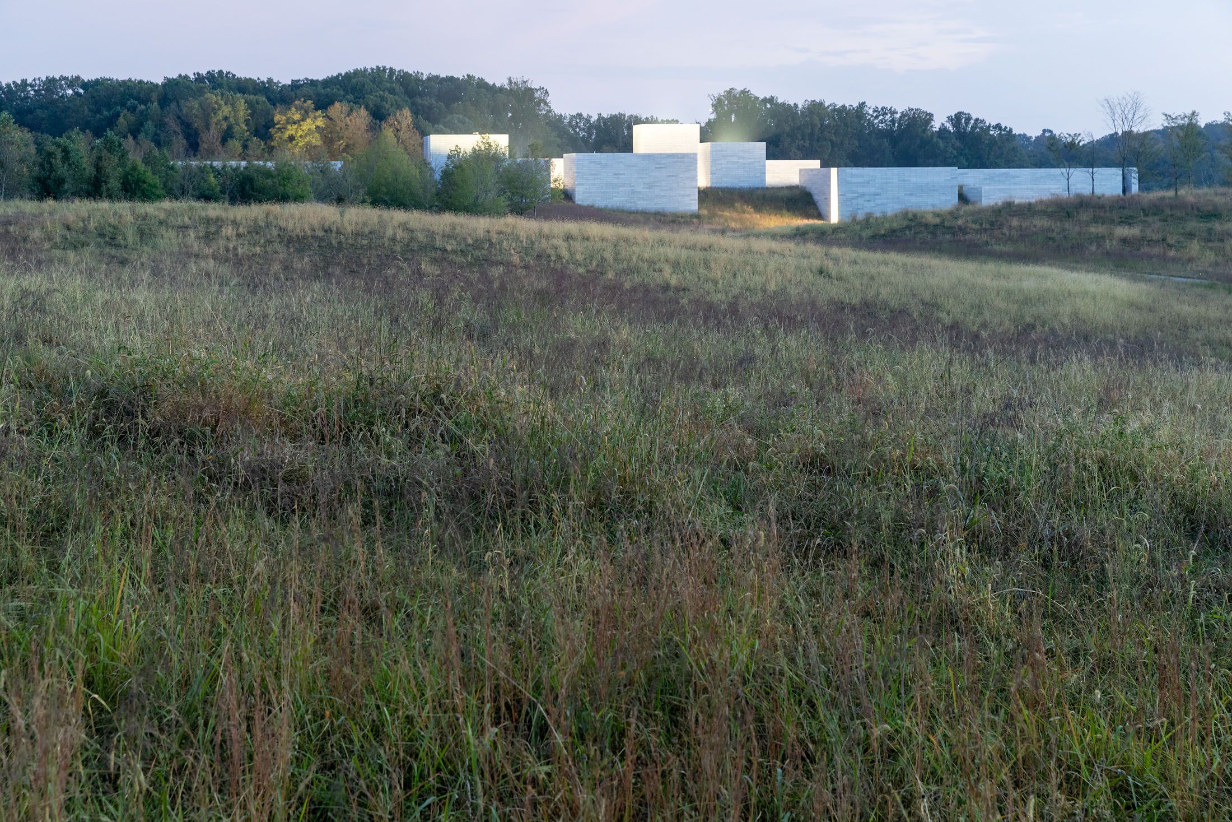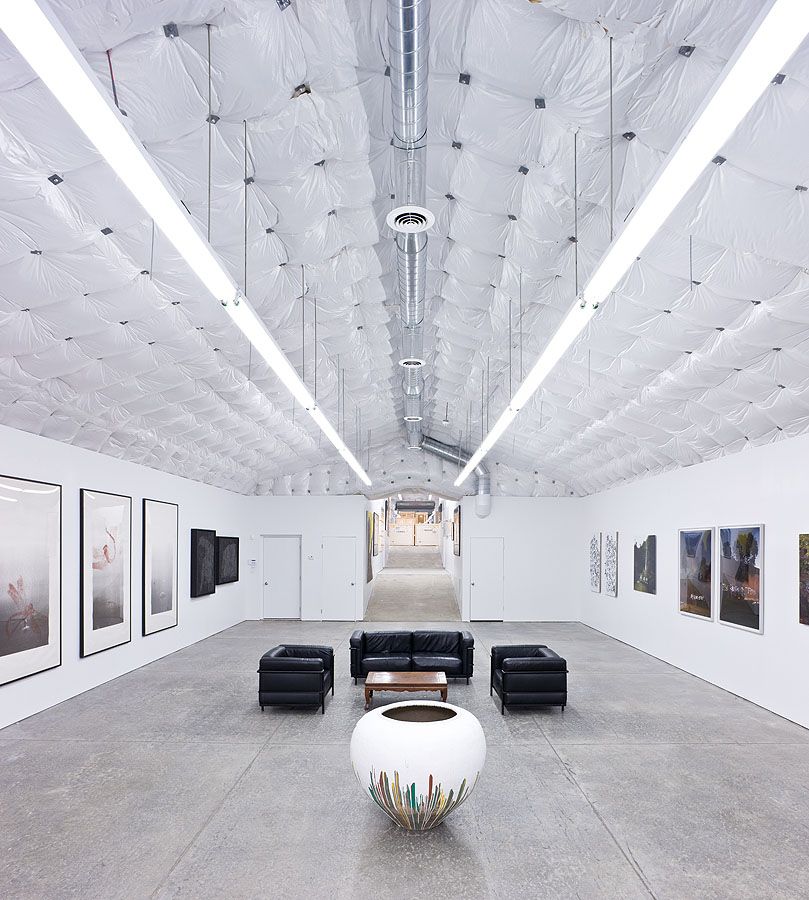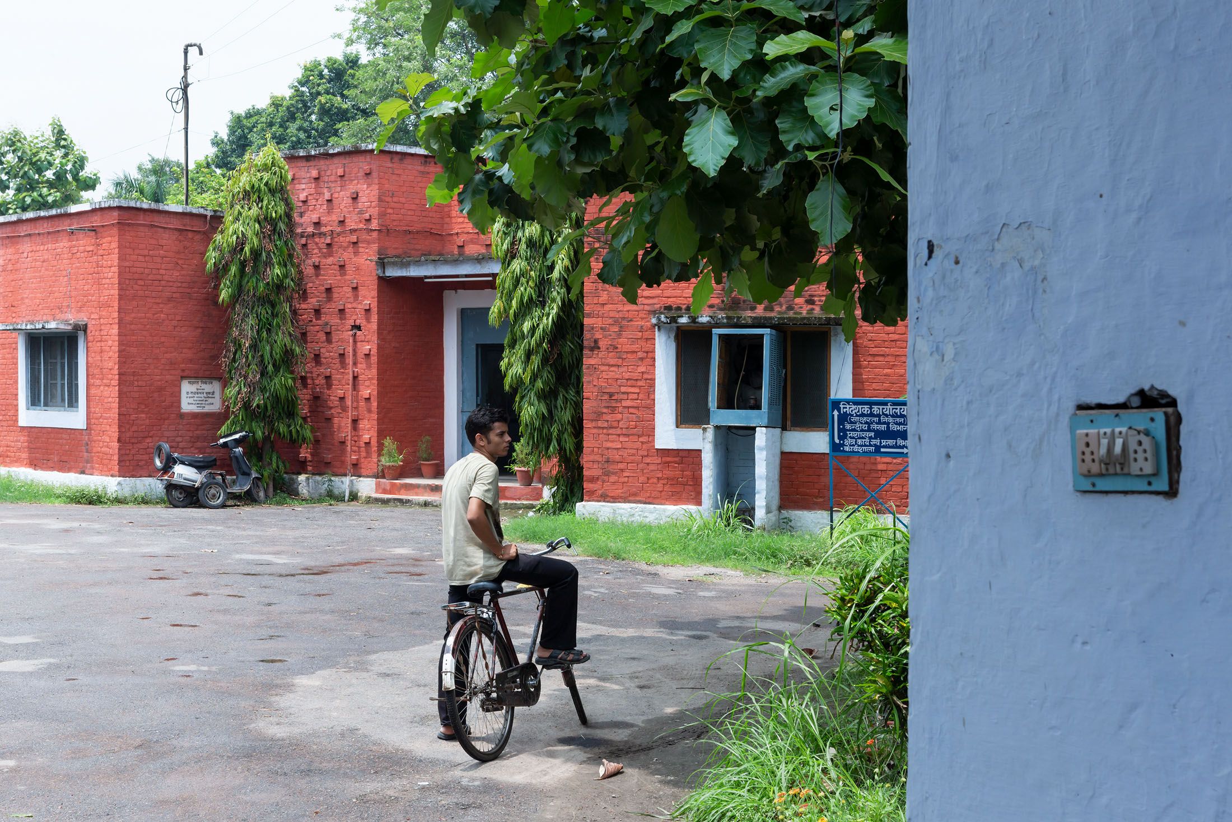Upstate House – Christian Wassmann
In his home near Woodstock, New York, architect Christian Wassmann channels a deep connection to nature and a cosmic sense of place. Designed around a prehistoric bluestone boulder—a remnant of the last Ice Age—the house is built using prefabricated timber atop a 50’ x 50’ concrete platform made with locally sourced bluestone gravel.
Crowned with a striking cone-shaped roof clad in photovoltaic shingles, the structure captures solar energy, rainwater, and geothermal heat, aiming to produce more energy than it consumes. The roof’s beams radiate around the central boulder, while curved glass panels frame it as the focal point of a sheltered courtyard, offering sweeping views of the Hudson Valley and Berkshires.



