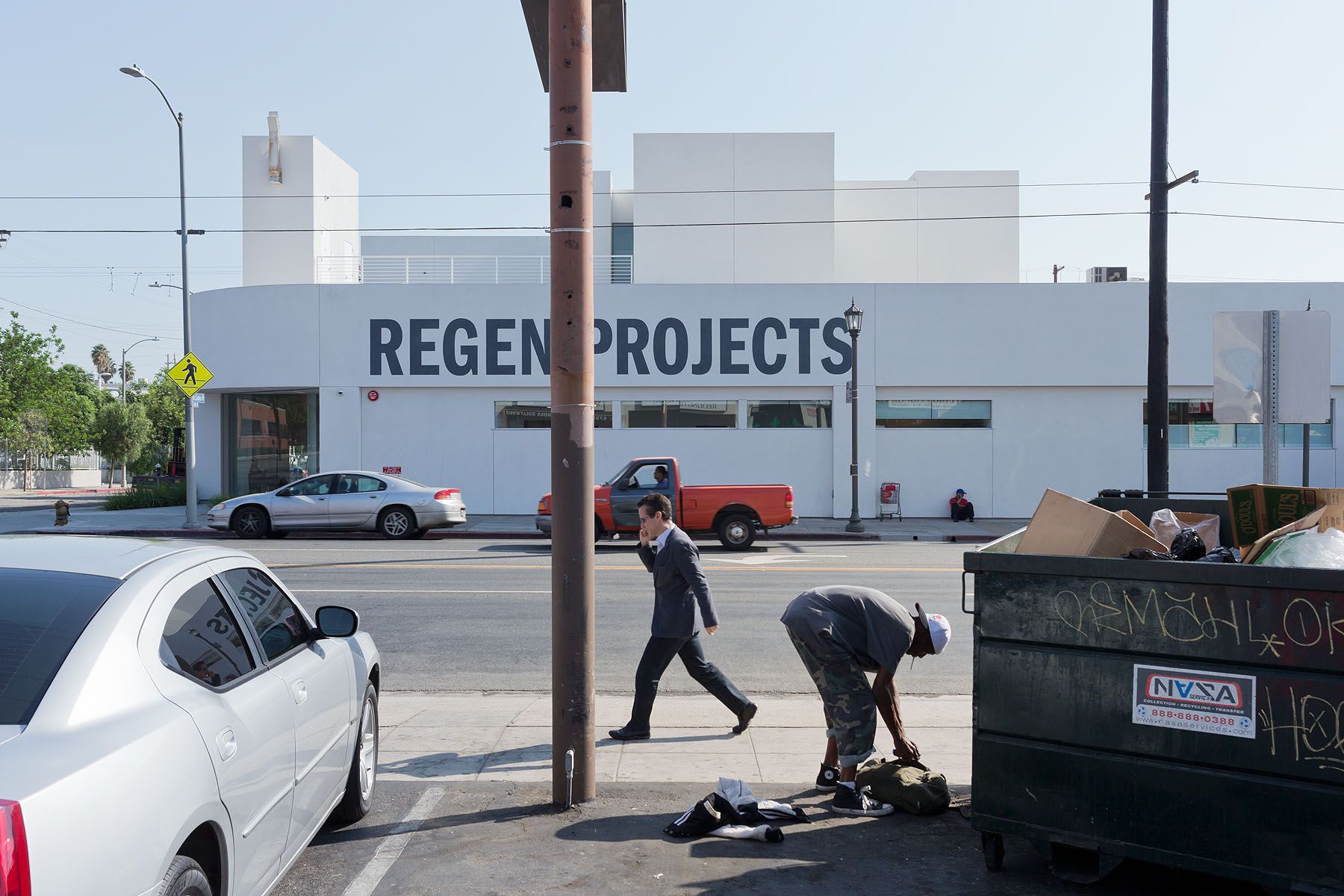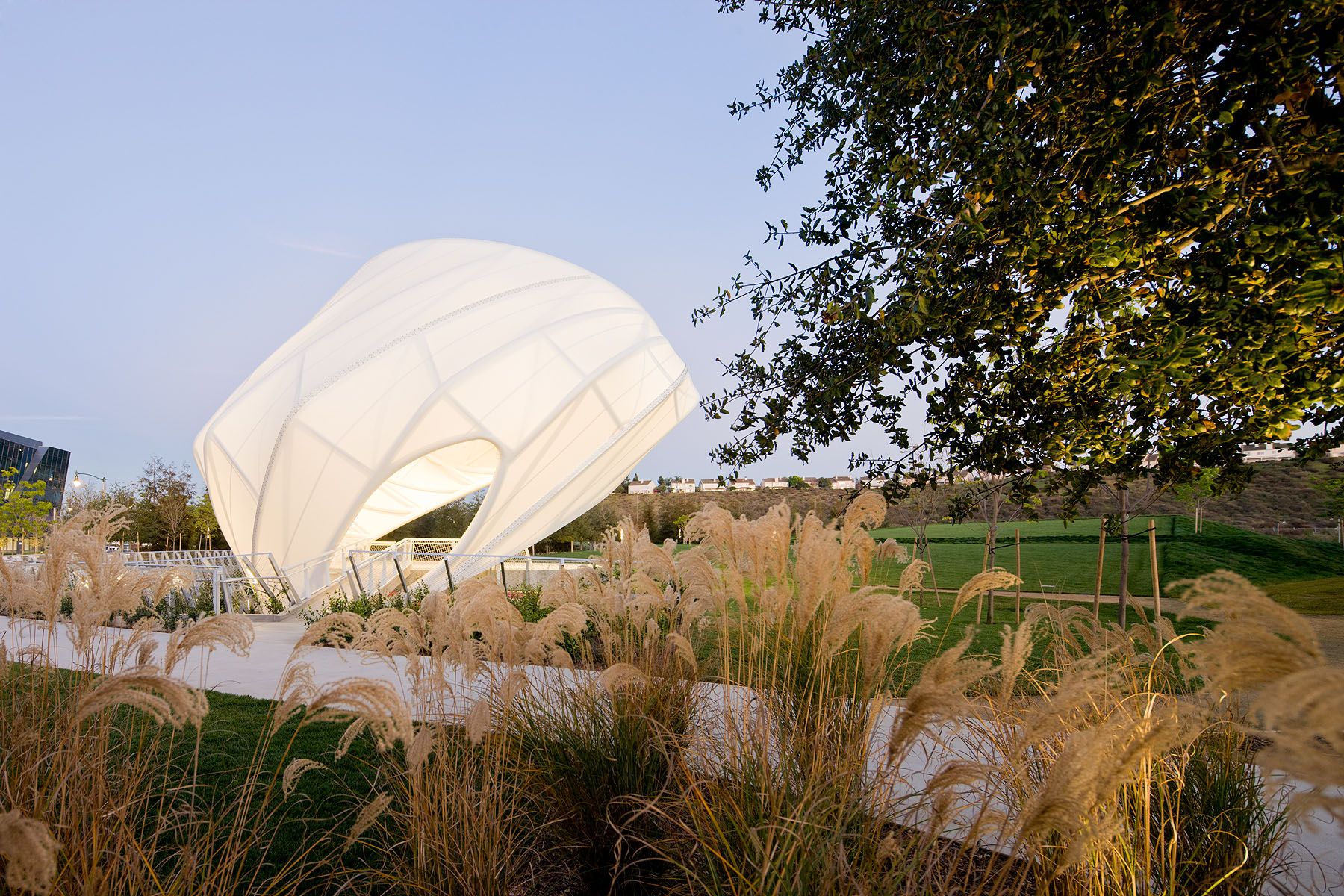Anita May Rosenstein Campus – Leong Leong
The building is a new typology for community-based urban development that includes diverse social and affordable housing programs. The porous, pedestrian-oriented urban Campus features a public plaza and a series of courtyards that unify various social services as well as cultural and institutional programs, all located directly across the street from another Center facility, The Village at Ed Gould Plaza. The result is a new, integrated platform for living as an intergenerational LGBTQ community.
The design concept integrates a mosaic of unique spaces and programs that—together with The Village—welcomes and connects residents, neighbors, clients, and staff. The masterplan includes 12 dedicated programs, each a distinct form that, together, comprise a multiplicity of identities spanning over 180,000 square feet (or over four acres).


