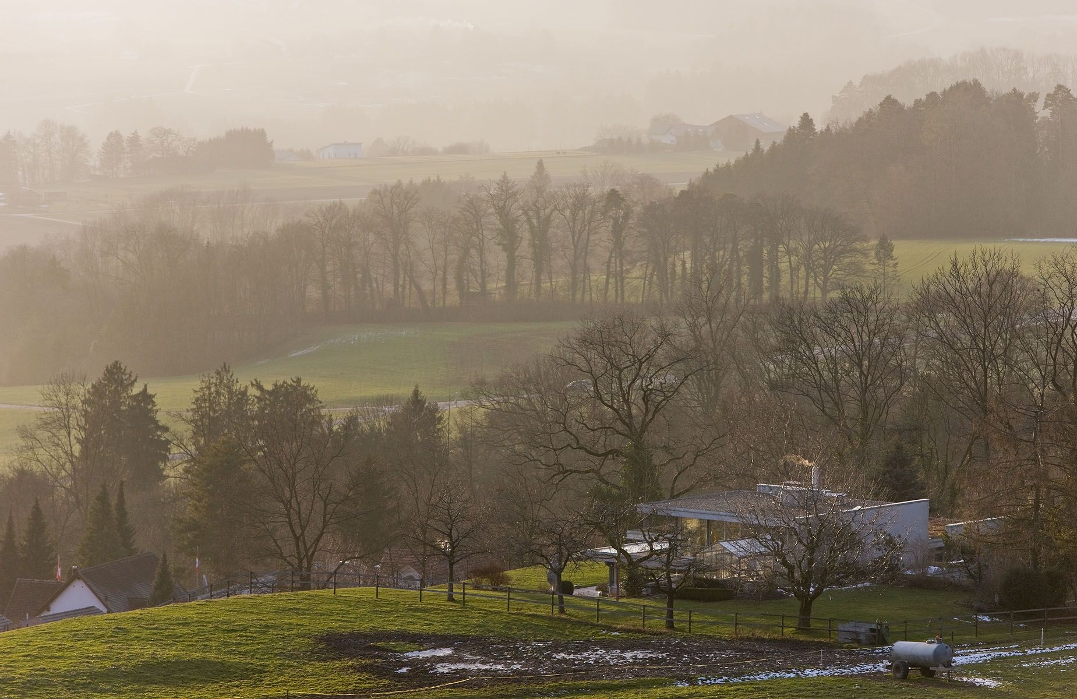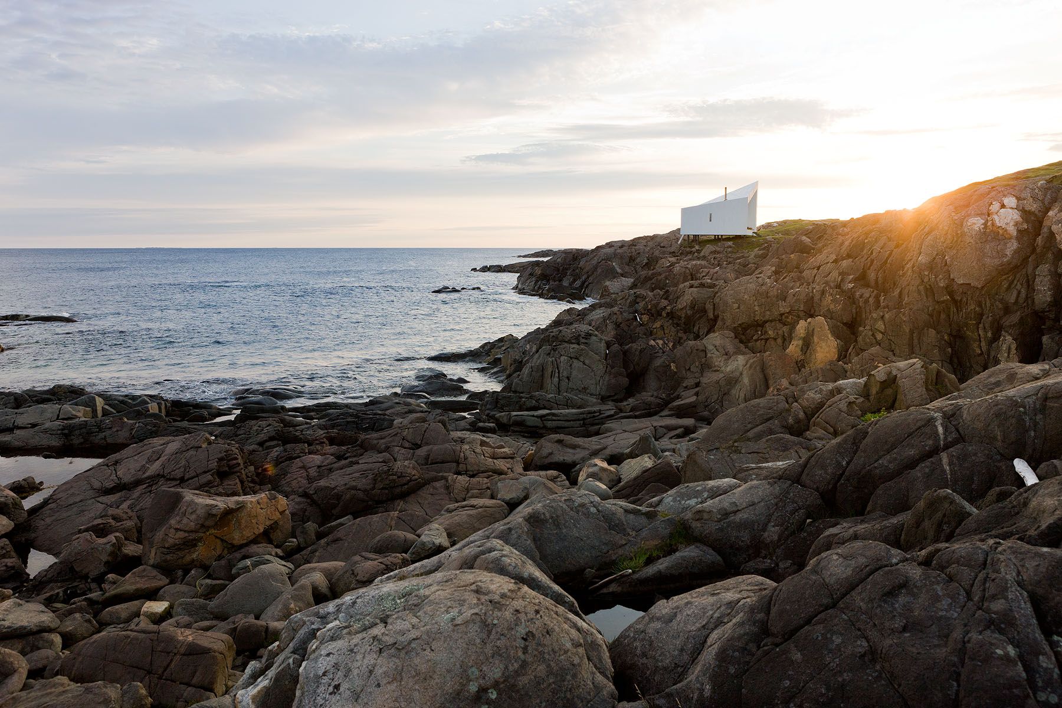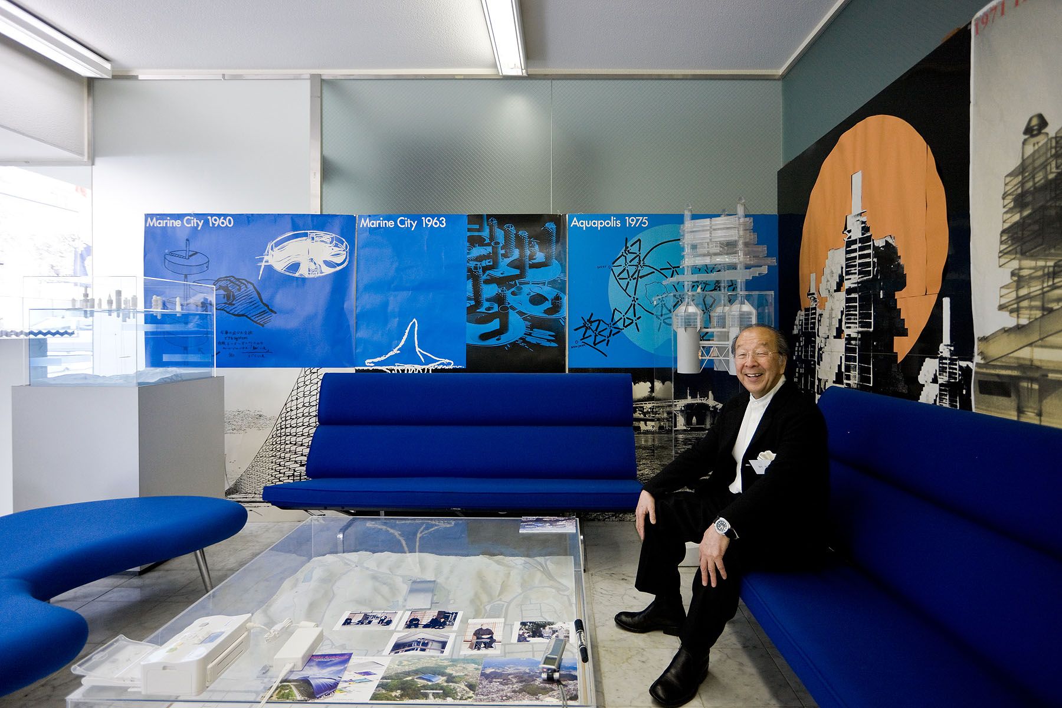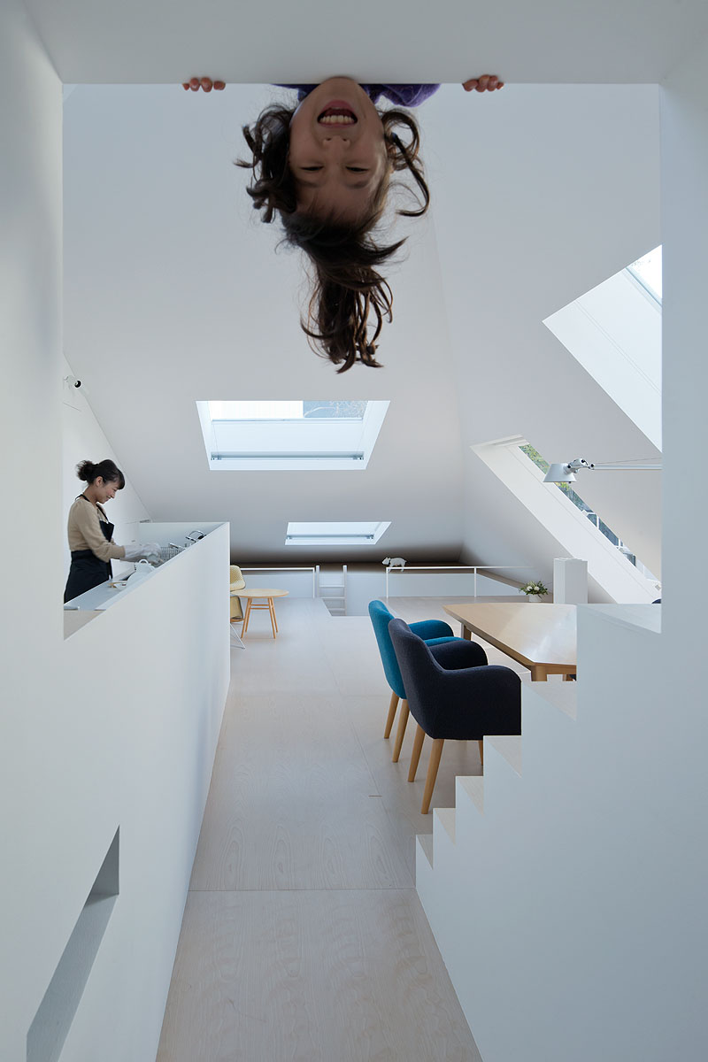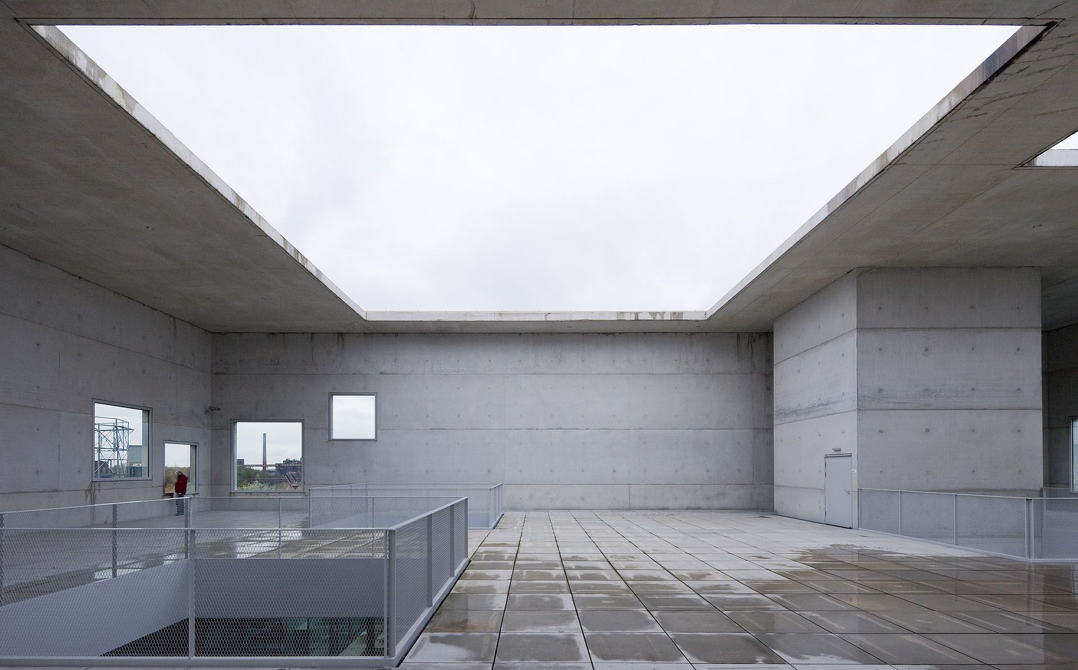Villa, Stuttgart, Germany – UN Studio
By twisting the central staircase, the floor plates are divided into different zones that are grouped based upon privacy and activity levels. The corners of the residence are fully glazed which allow daylight to flood the interiors and the edges to dissolve into their surroundings. The material palette is varied based upon the plan of the spaces, as the core offers a darker palette with deep wood grains and rich fabrics, while the edges are contrasted with natural oak flooring, natural stone and white clay stucco walls speckled with small fragments of reflective stone.
The formal massing gestures are derived as a response to the sloping topography, where the scales and inclinations of the slopes which sculpture the vineyard setting are reflected in the volumetric appearance of the house. The design of the garden landscaping extends the organisation of the house, with the garden forming a continuation of the diagonals of the floor plans and each division creating different zones for function and planting.
Haus am Weinberg – Stuttgart – Germany
For UN Studio
