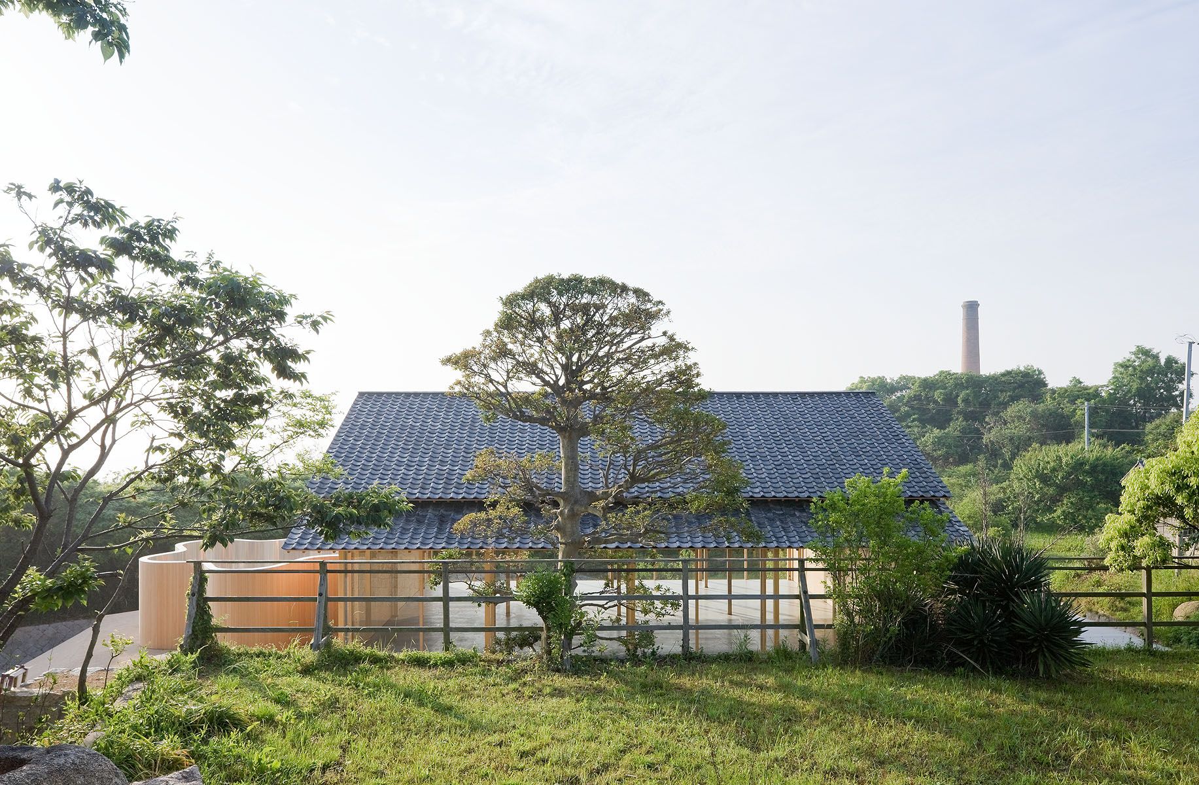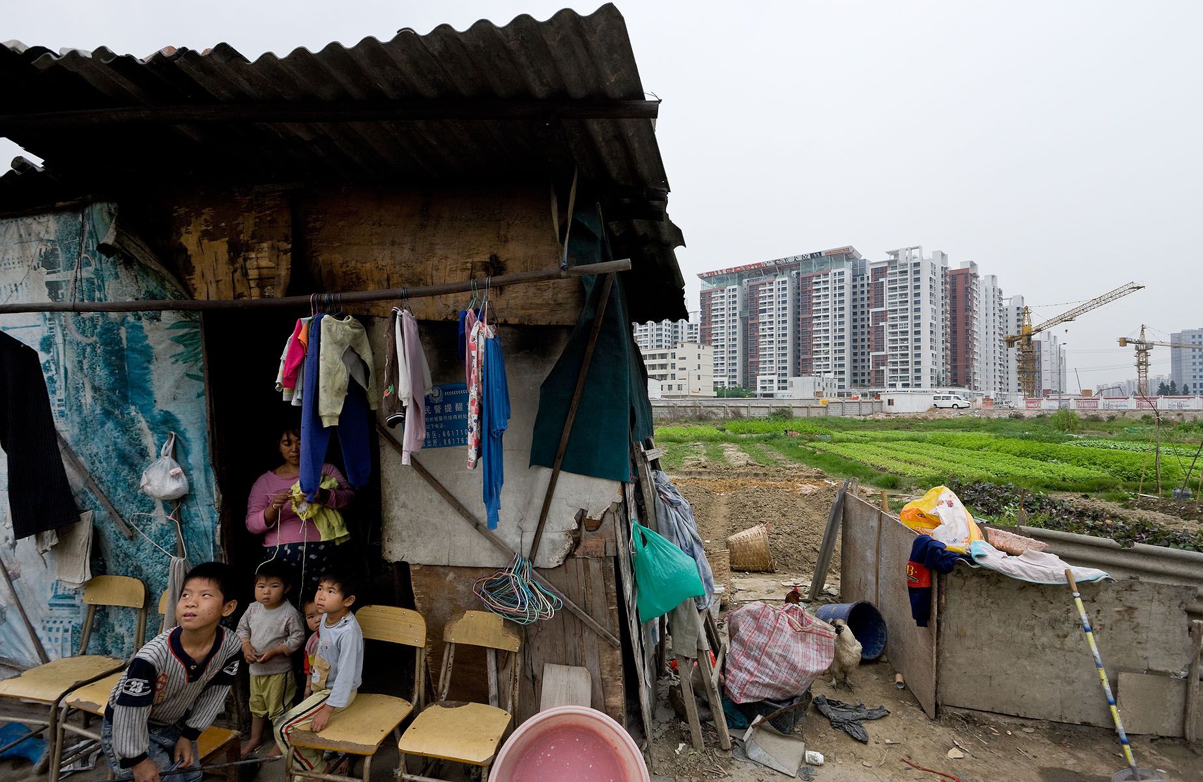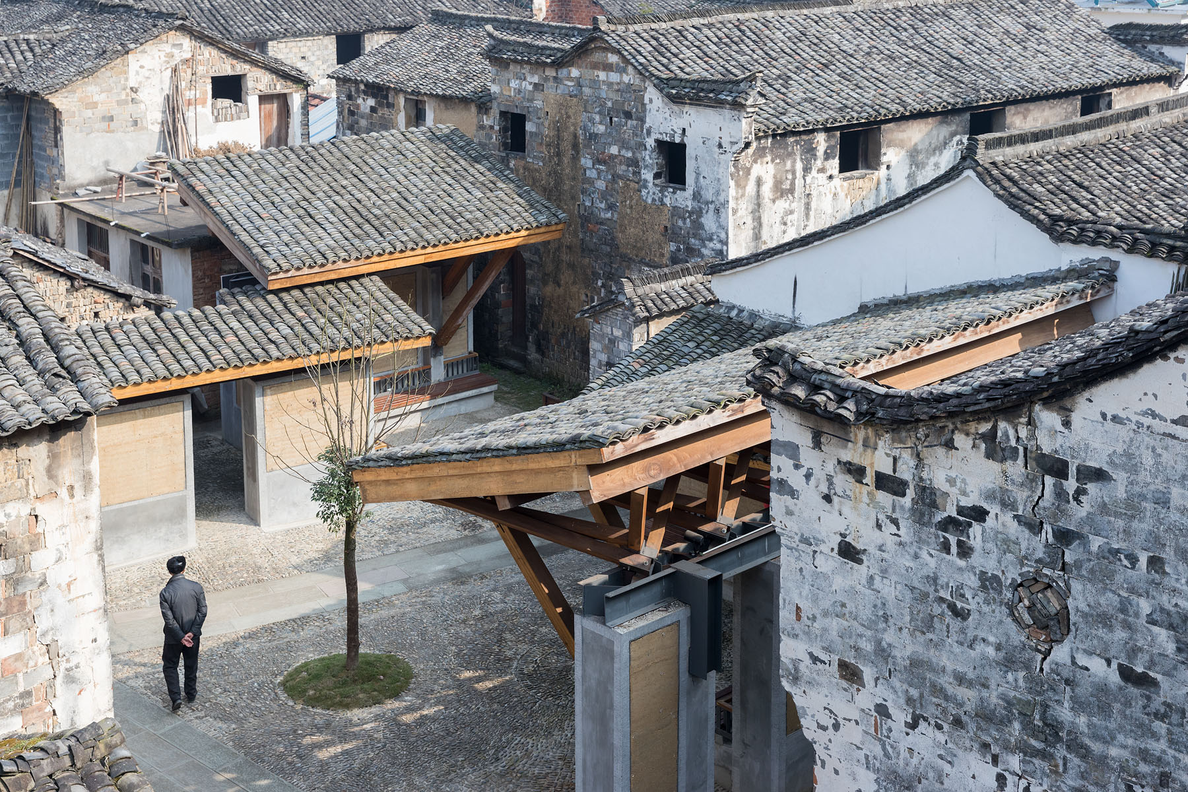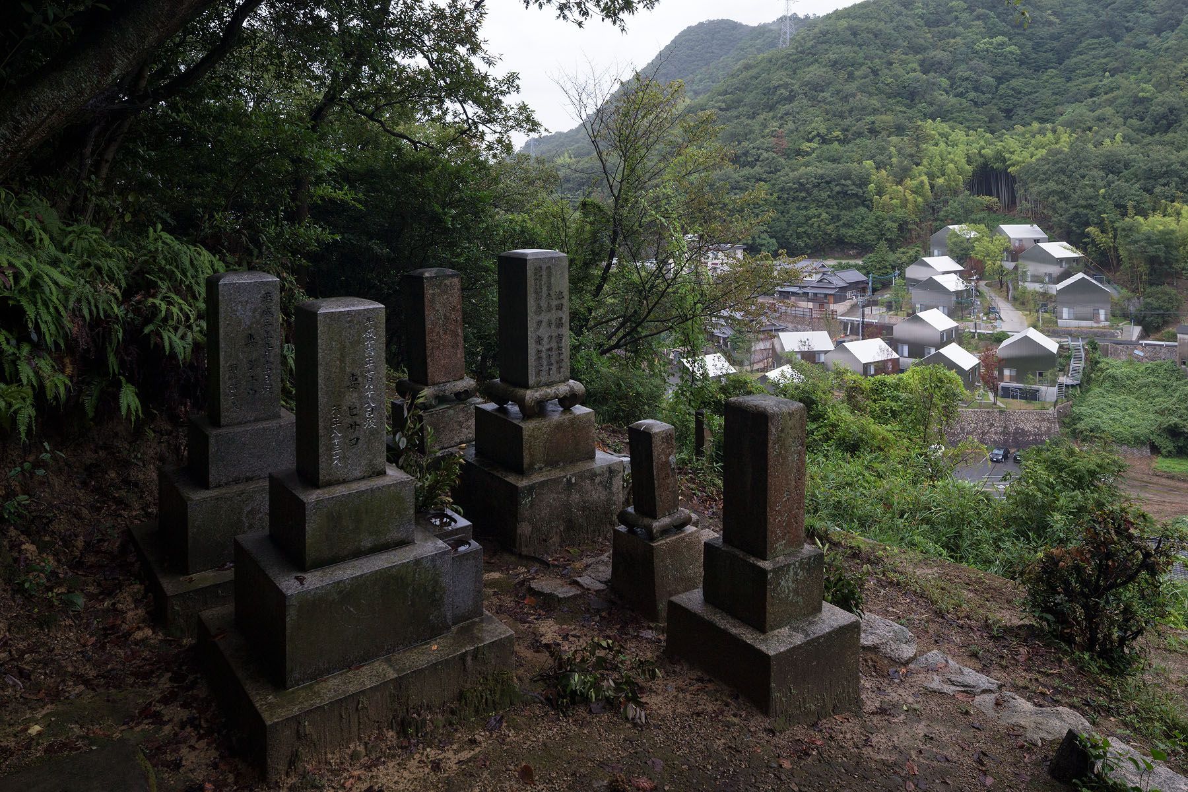Concrete House, Nanjing China – Zhang Lei Architects
Concrete Slit House is a contemporary concrete residence enmeshed within a quiet Kuomingtang-era neighborhood in central Nanjing. The entire structure and roof are made from concrete pressed into a custom mould, handmade from five-centimeter horizontal wood strips to remain in scale with the adjacent century-old brick buildings. The slit in the concrete creates transparency as it responds to interior circulation, and provides different programmes with differing interior heights & elevations, thus crates in upper bedrooms half floor volume shifting for its privacy. The living room spans over two stories, the dining area extends over one and half levels, and remaining bedrooms and studies occupy single storey spaces.





