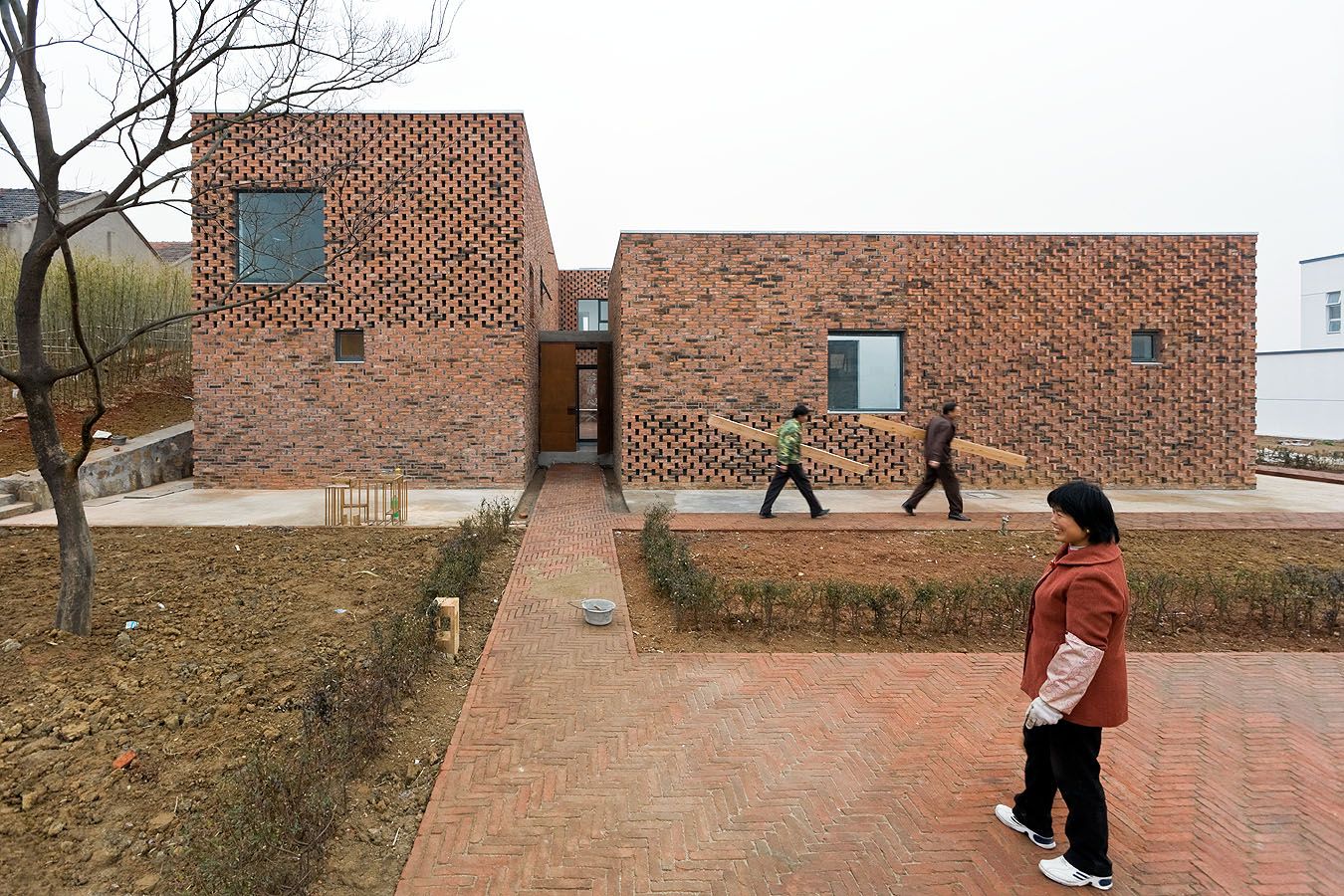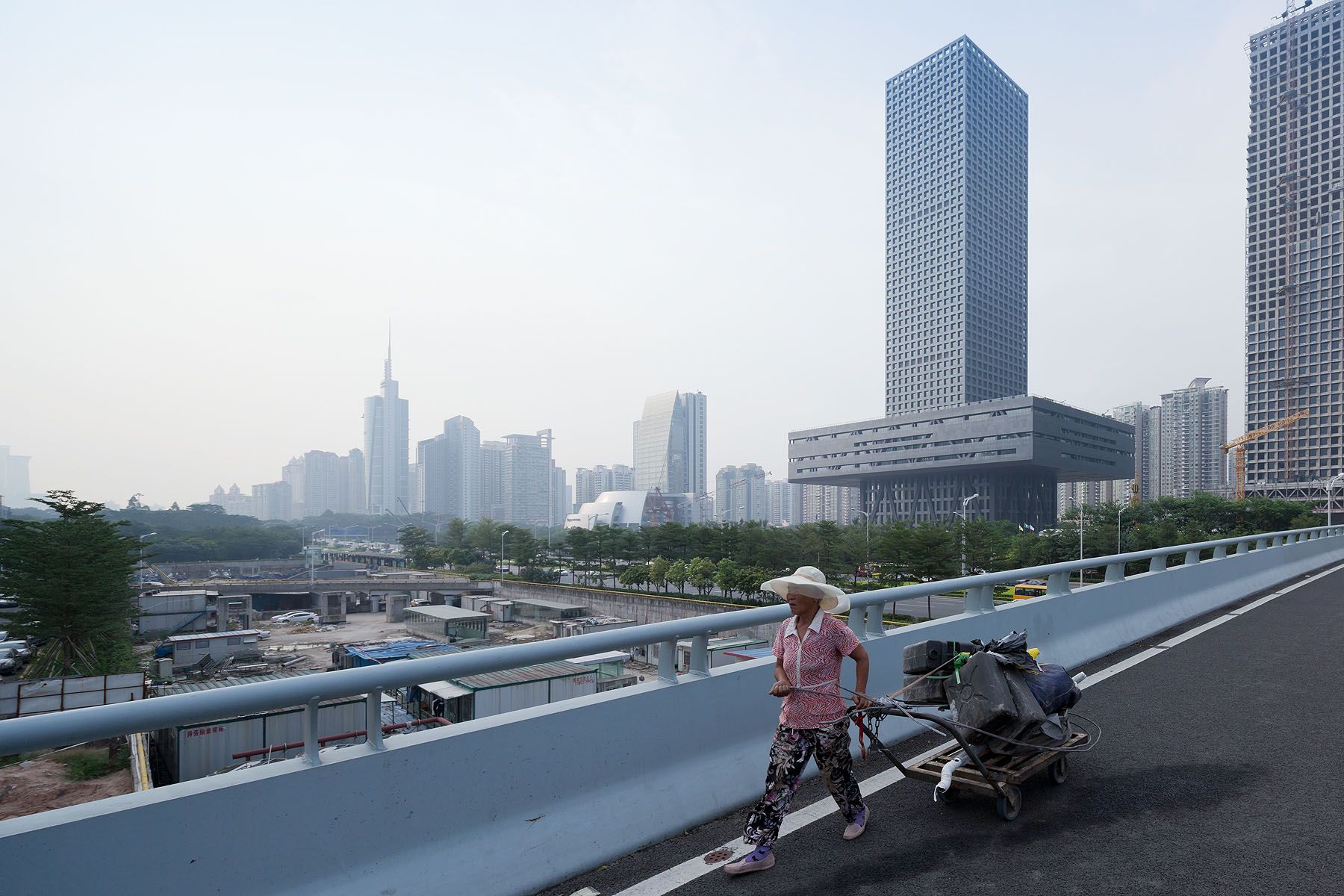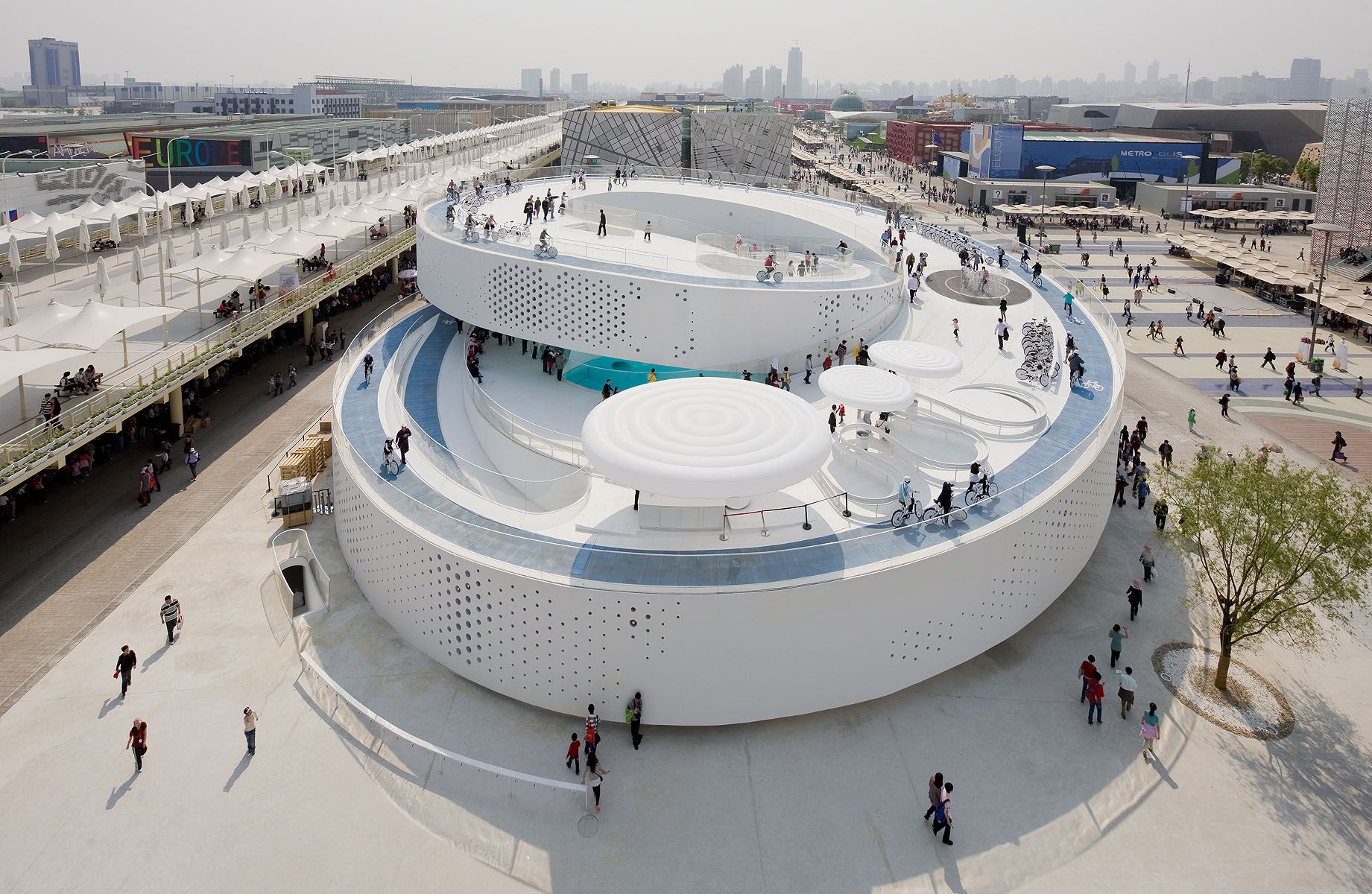Community Centre, Yangzhou China – Zhang Lei Architect
On the eastern edge of Yangzhou’s new development area and east of the 2500-year-old Beijing-Hangzhou Grand Canal, Three Courtyard Community Centre stands out from the surrounding newly completed call centres, glass office blocks, and farmers’ villages. The Community centre’s programme calls for recreation, dining, and meeting spaces for the surrounding residents and employees.
Further Reading: Domus 933


