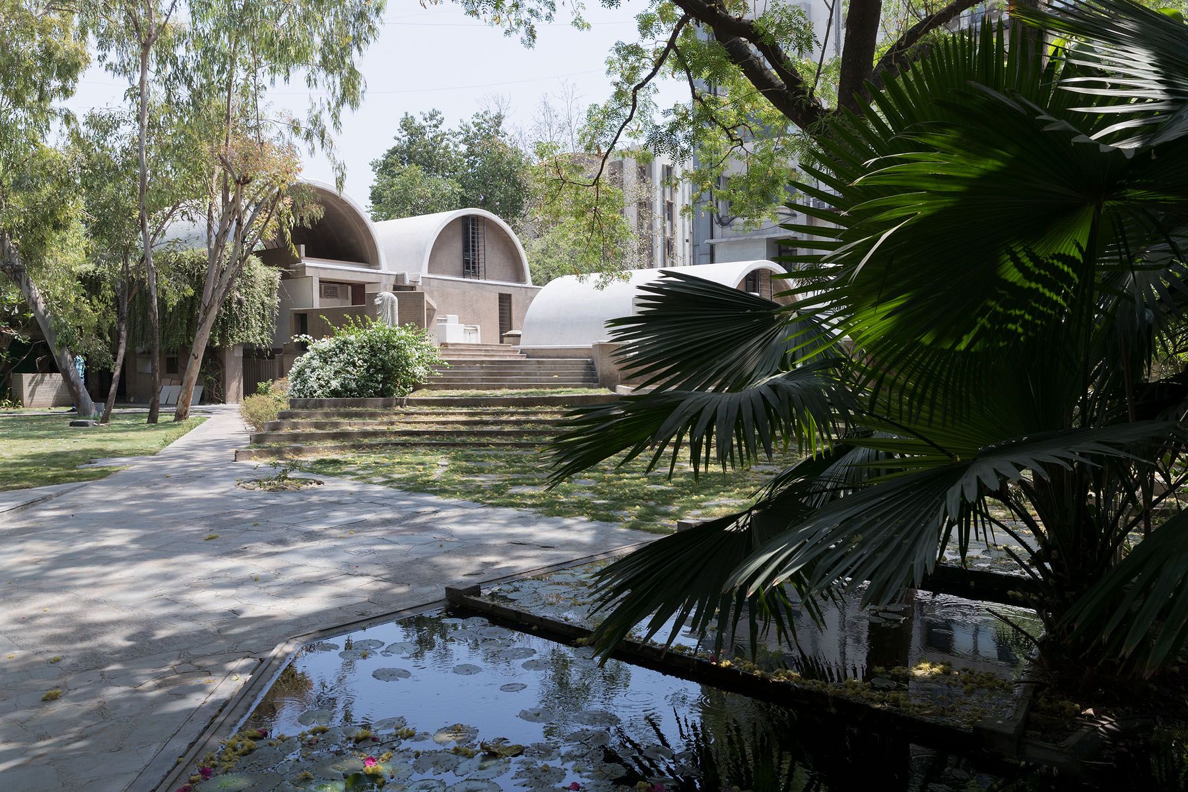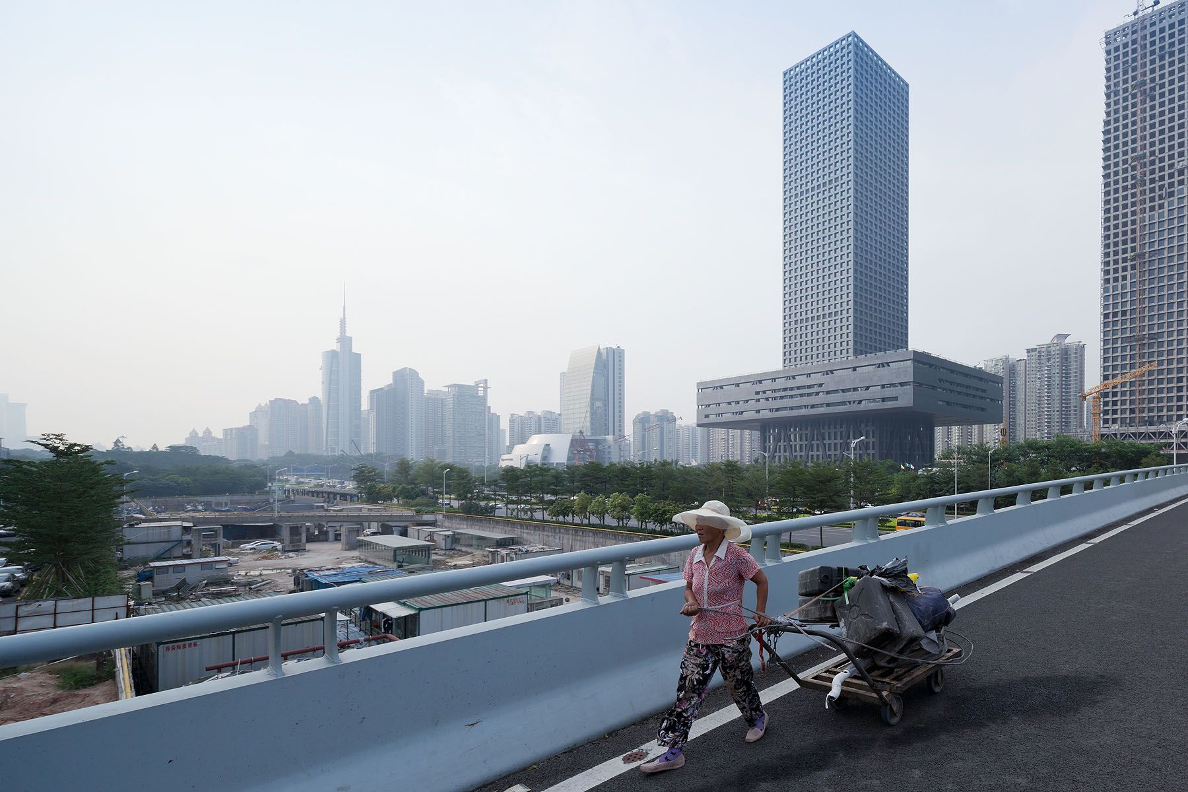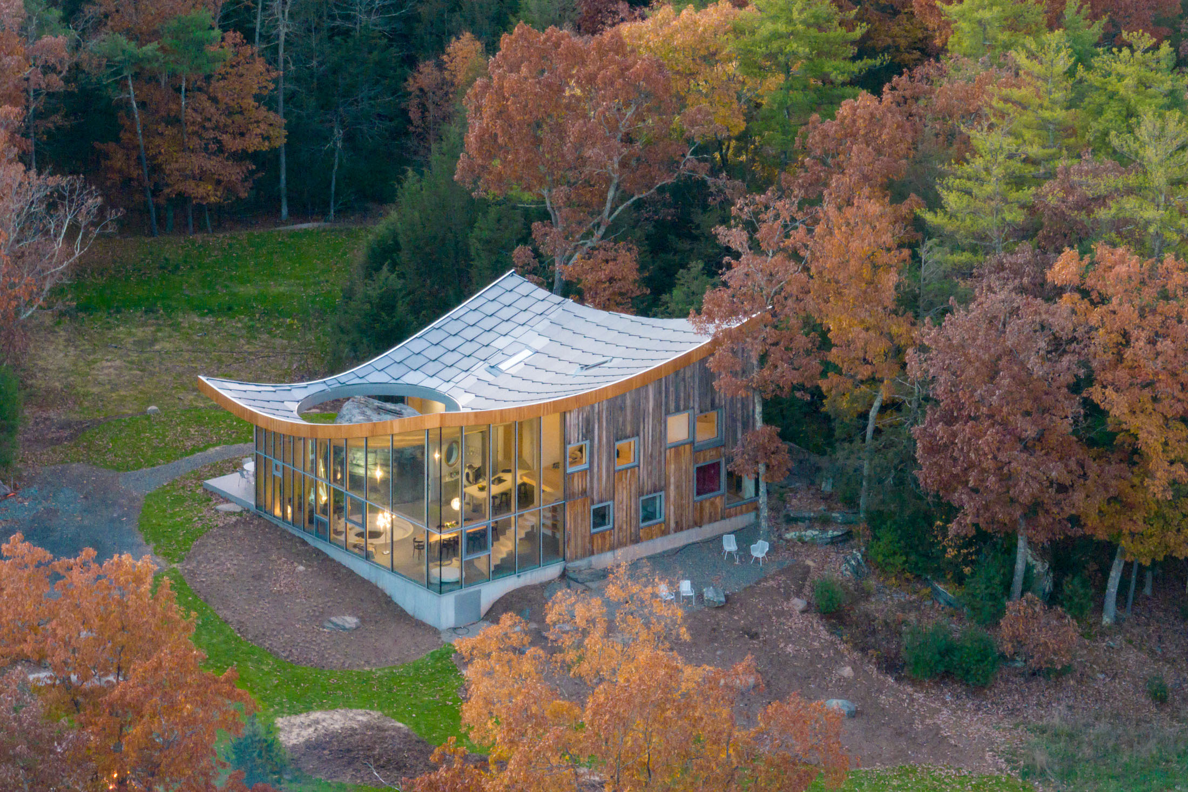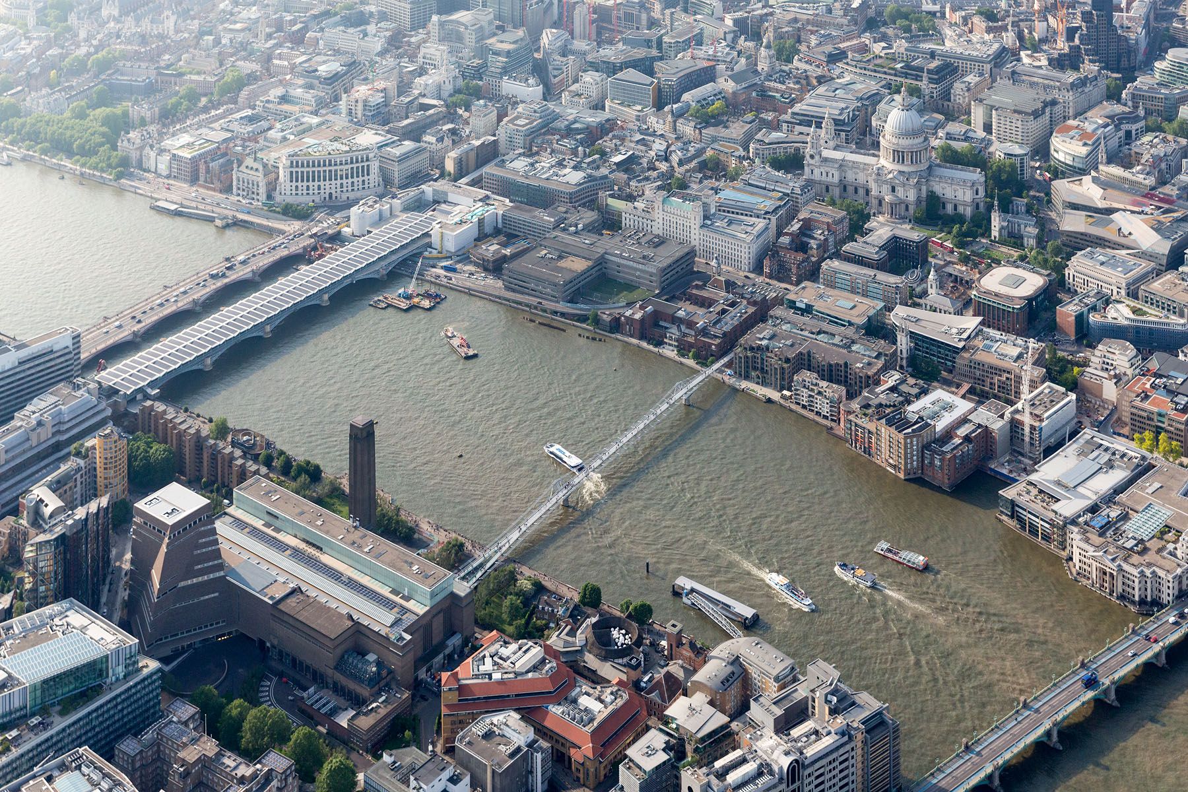The Pyramids – Kevin Roche John Dinkeloo and Associates
Designed by Kevin Roche John Dinkeloo and Associates and built between 1967 and 1972, the Pyramids Office Parkin Indianapolis consists of three iconic 11-story buildings, clad in reflective blue glass and defined by their striking pyramidal geometry. Originally envisioned as part of a nine-building campus for the College Life Insurance Company, the design replaced a single 20-story tower with a modular system that could accommodate phased expansion.
The Pyramids were central to a broader vision known as “The Total Community”—a 613-acre master plan that included residential and commercial zones within walking distance, embodying a forward-thinking approach to corporate urbanism.
Inspired by a roadside chunk of concrete, the sculptural forms rise out of the landscape with monumental clarity, blending Brutalist sensibilities with futuristic ambition.



